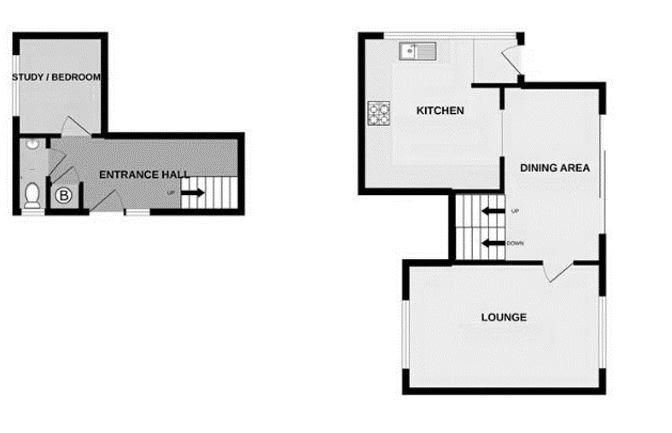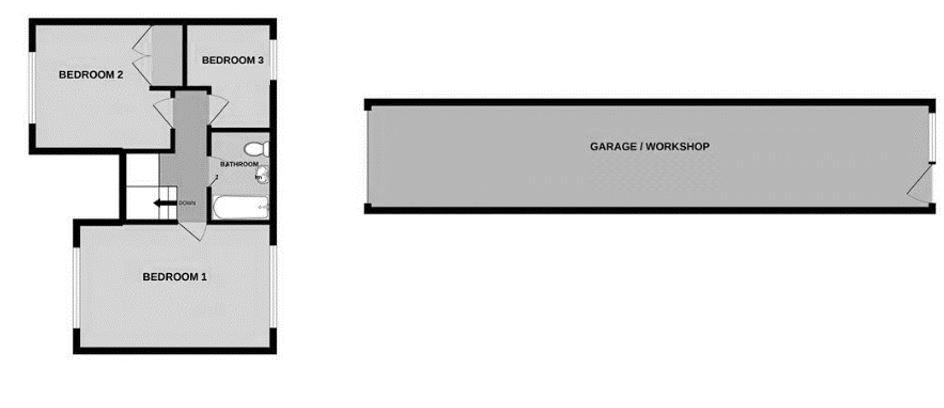Detached house for sale in Summercourt Way, Brixham TQ5
* Calls to this number will be recorded for quality, compliance and training purposes.
Property features
- Open and distant sea views
- Three/four bedrooms one used as office
- Spacious kitchen / dining room
- 45' long garage
- Tucked away location
- Shop within walking distance
Property description
Tucked away on a quiet walkway position on Summercourt Way, this three / four bedroom detached house is arranged across three levels and enjoys open and distant sea views.
Brixham's town and harbour is roughly 1.5 miles away with a local shop within easy walking distance.
As you enter the property you are welcomed by a spacious entrance hall with access to the fourth bedroom / study and W.C. A spacious kitchen with integrated appliances, separate dining area and lounge with open and sea views are located on the middle floor.
The top floor is home to a bathroom with shower over bath as well as three bedrooms, the principal room being a spacious double room with built in wardrobes.
Outside are beautifully landscaped gardens with mature planting, a good sized patio area is adjacent to the dining area with an additional patio area towards the top of the garden. Driveway parking and a huge 45' long garage /store is located at the top of the garden accessed off Summercourt Way.
Entrance Hall
Upvc door and glazed panel to side. Airing cupboard housing Worcester combi boiler. Radiator.
W.C
Low level W.C. Pedestal wash basin. Window. Radiator.
Study / Bedroom 4 (8' 4'' x 7' 5'' (2.54m x 2.26m))
Window to front. Radiator.
Landing / Dining Area (15' 2'' x 7' 4'' (4.62m x 2.23m))
Stairs up from entrance hall. Stairs rising to top floor. Sliding patio doors to rear garden. Ample space for dining table and chairs. Radiator. Archway to:
Kitchen (12' 4'' x 11' 8'' (3.76m x 3.55m))
Light wood wall and base units with stone effect worktops. Inset one and a quarter bowl stainless steel sink with drainer. Tiled splash backs. Integrated dishwasher, fridge freezer. Electric double oven with five ring gas hob and cooker hood over. Space for washing machine. Window to side. Door to rear garden. Space for table and chairs.
Lounge (16' 2'' x 10' 7'' (4.92m x 3.22m))
Double aspect room with picture window to front enjoying open and sea views. Contemporary fireplace creating a real focal point. Radiator.
Top Floor - Landing
Loft hatch.
Bedroom 1 (16' 2'' x 8' 10'' (4.92m x 2.69m))
Spacious double room enjoying a double aspect. Window to front with open and sea views. Built in wardrobes. Radiator.
Bedroom 2 (10' 4'' x 8' 6'' (3.15m x 2.59m))
Window to front with open aspect and sea views. Built in wardrobes. Radiator.
Bedroom 3 (8' 10'' x 7' 6'' narrowing to 5'5" (2.69m x 2.28m))
Window to rear. Radiator.
Bathroom (7' 9'' x 5' 6'' (2.36m x 1.68m))
Bath with shower over and folding shower screen. Basin on wood effect vanity unit. Close coupled W.C. Radiator. High level window to rear.
Outside
Front Garden
Central path leading up from walkway. Inset lawn to either side of pathway with beautifully planted flower beds and borders. Mature conifer hedge creating excellent privacy. Mature clematis. Pedestrian access to rear garden.
Back Garden
Patio area adjacent to dining area, further patio area adjacent to garage. Central lawn with well planted surrounding flower beds. Palm tree, Wisteria and rockery style garden. Outside tap. Access to garage.
Garage (45' 8'' x 9' 4'' (13.91m x 2.84m))
Incredibly large garage with power and lighting. Up and over door to front, pedestrian door to rear.
Broadband
The Ofcom website indicates that both broadband and mobile services are available in this area.
Council Tax Band: D
Energy Performance Rating: C
Property info
For more information about this property, please contact
Eric Lloyd, TQ5 on +44 1803 268027 * (local rate)
Disclaimer
Property descriptions and related information displayed on this page, with the exclusion of Running Costs data, are marketing materials provided by Eric Lloyd, and do not constitute property particulars. Please contact Eric Lloyd for full details and further information. The Running Costs data displayed on this page are provided by PrimeLocation to give an indication of potential running costs based on various data sources. PrimeLocation does not warrant or accept any responsibility for the accuracy or completeness of the property descriptions, related information or Running Costs data provided here.
































.png)
