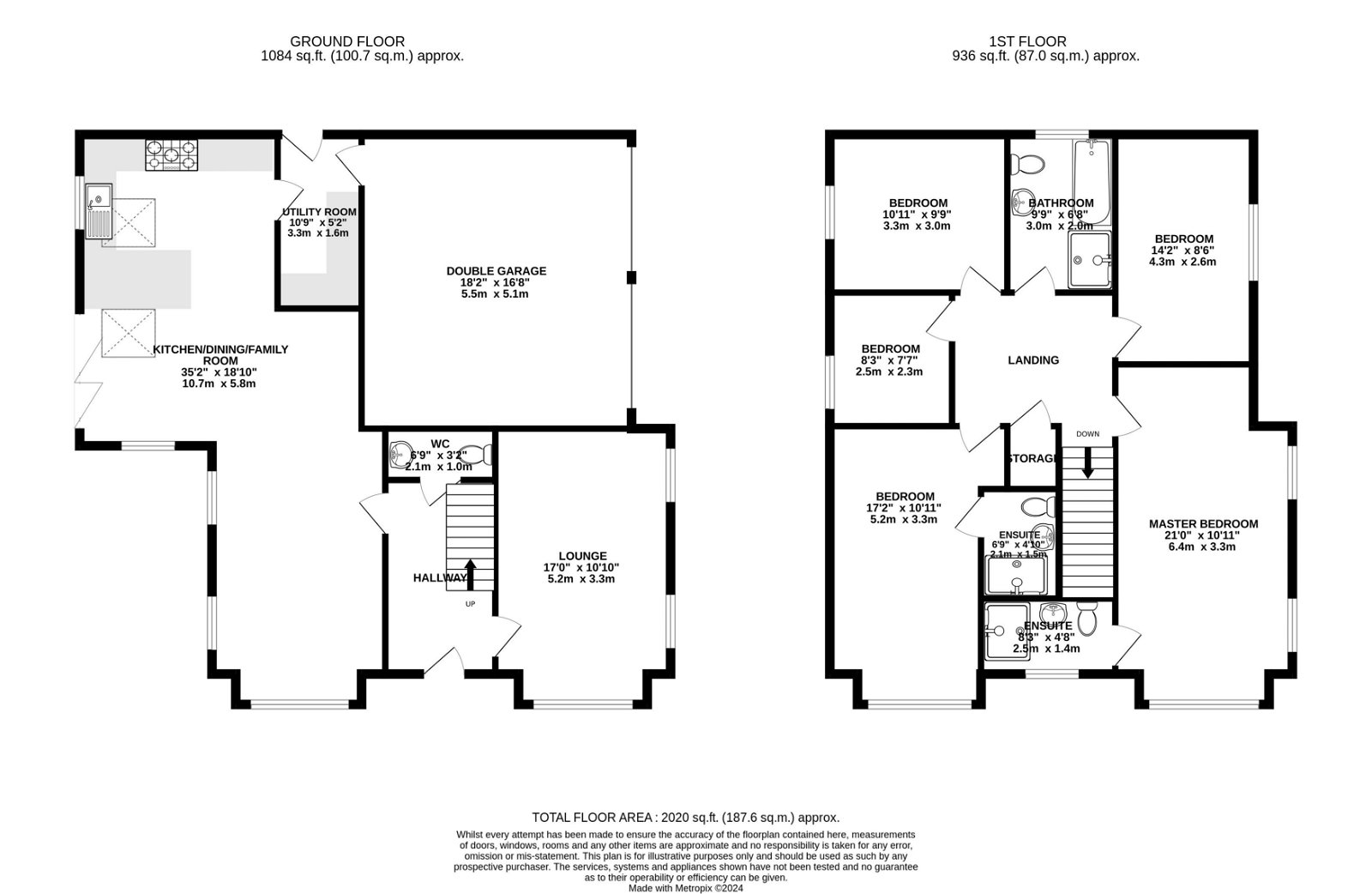Detached house for sale in Greenfield Lane, Newton, Preston PR4
* Calls to this number will be recorded for quality, compliance and training purposes.
Property features
- Quote ref NR0608
- Located in a serene cul-de-sac within a prestigious residential development, boasting sweeping countryside views and a coveted corner plot.
- Seamlessly blends accessibility to major roadways with the allure of secluded living in a picturesque village ambiance.
- Just a brief 15-minute drive from Lytham's shores or Preston City Centre.
- Gracious entrance hall with ground-floor WC, leading to upper levels via staircase.
- Enchanting living space featuring a spacious living room with dual aspect windows.
- Awe-inspiring open-plan layout includes a family lounge, dining area, and upgraded kitchen with sleek granite countertops and bi-folding doors opening onto the garden.
- Generously proportioned upper level with a master suite capturing rural charm, a guest bedroom with ensuite, two remarkable double bedrooms, a cozy single bedroom, and a sumptuous family bathroom.
- Exterior features a double-width driveway, integral double garage, surrounding gardens, delightful patio area, gated access, and a sprawling rear garden overlooking verdant fields.
- An exceptional opportunity for open-plan living in a serene locale, offering five bedrooms, three bathrooms, and ideal space for a growing family.
Property description
Quote ref NR0608
Nestled at the end of a serene cul-de-sac within a prestigious residential development, this remarkable property boasts sweeping countryside views and occupies a coveted corner plot. Embraced by the tranquillity of a picturesque village ambiance, it seamlessly blends accessibility to major roadways with the allure of secluded living. Just a brief 15-minute drive unfolds the option to escape to the shores of Lytham or immerse oneself in the vibrant heart of Preston City Centre.
Stepping inside, a gracious entrance hall welcomes with the convenience of a ground-floor WC and a staircase leads the way to the upper levels. The residence unfolds into an enchanting living space, beginning with a spacious living room adorned with dual aspect windows, offering an idyllic retreat to unwind. Further exploration reveals an awe-inspiring open-plan space, encompassing a family lounge area with garden views, a spacious dining area, and a meticulously upgraded kitchen. Adorned with sleek granite countertops and a chic breakfast bar, the kitchen beckons with bi-folding doors opening onto the garden and two Velux ceiling windows allowing vast amounts of natural light. Adjacent, a sizable utility room with garage access and an external door ensures seamless functionality.
Ascending upstairs, a generously proportioned landing unveils a wealth of comfort, complemented by a large airing cupboard. The master suite exudes grandeur, capturing the essence of rural charm through expansive windows, accompanied by a lavish ensuite shower room. A second guest bedroom offers equally impressive accommodations, complete with its own luxurious ensuite. Additionally, two further remarkable double bedrooms, a cosy single bedroom, and a sumptuous family bathroom complete the upper level, providing ample space for all.
Externally, the residence presents a double-width driveway leading to an integral double garage, seamlessly integrated into the home's design. Surrounding gardens, both front and side, frame the property, with a delightful patio area beckoning for outdoor relaxation. Gated access on either side of the house offers added convenience, while the sprawling rear garden unfolds onto verdant fields, offering a picturesque backdrop.
In summary, this residence presents an exceptional opportunity for those seeking open-plan living amidst a serene locale. With its five bedrooms, three bathrooms plus ground floor WC, and expansive double garage, it stands as an ideal abode for a growing family. To discover more about this captivating property or arrange a viewing, please contact Nick Reid today.
Property info
For more information about this property, please contact
eXp World UK, WC2N on +44 1462 228653 * (local rate)
Disclaimer
Property descriptions and related information displayed on this page, with the exclusion of Running Costs data, are marketing materials provided by eXp World UK, and do not constitute property particulars. Please contact eXp World UK for full details and further information. The Running Costs data displayed on this page are provided by PrimeLocation to give an indication of potential running costs based on various data sources. PrimeLocation does not warrant or accept any responsibility for the accuracy or completeness of the property descriptions, related information or Running Costs data provided here.
































.png)
