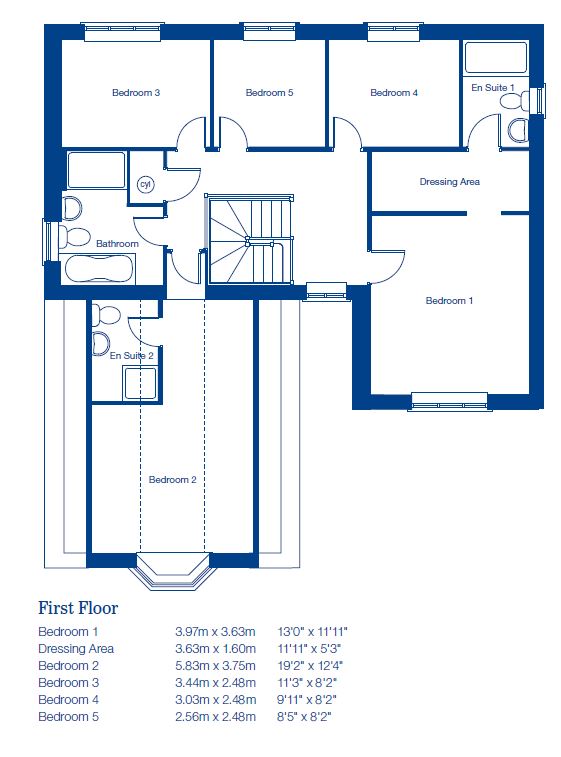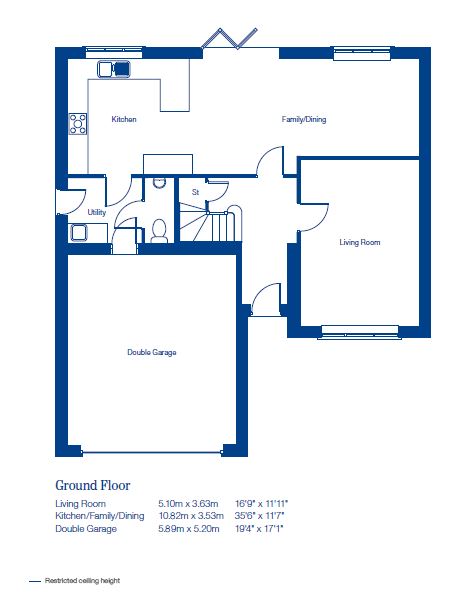Detached house for sale in Moonstone Crescent, Poulton-Le-Fylde FY6
Images may include optional upgrades at additional cost
* Calls to this number will be recorded for quality, compliance and training purposes.
Property features
- Save thousands with the offers current available on this home!
- Aluminium double-glazed bi-fold doors leading to the rear garden
- Oak handrail and newel post to stairway as standard
- Bathroom sanitaryware by Vitra with Handsgroh Taps
- Two bedrooms with en-suite shower rooms
- Integral double garage with electric door
- Chrome heated towel rail and illuminated bathroom cabinet with heated mirror.
- Rear garden fenced and trufed front carden landscaped as standard
- Bathrooms and en-suites are tiled in choice of tile from Porcelanosa
Property description
**********************************************************
*You can reserve a home whilst we help to sell yours using our Agency Assist scheme.
Subject to status, terms and conditions.
A selection of 2,3,4 and 5-bedroom homes at Garstang Road East, Poulton-Le-Fylde, FY6 7SY
Our usual opening hours are.
10am - 5pm Mon - Fri
11am - 5pm Sat & Sun
*************************************************************************
the stratton exclusive offer
* Plot 204: £489,995. Ready now and available to view
* Stamp Duty Paid - Up to £11,999
free upgrades include
* Fitted wardrobes in bedroom 1
* All floor coverings from our standard range
* Upgraded kitchen
* Upgraded tiling from Porcelanosa
* Quartz worktops, splashback and cills in the kitchen and quartz worktop in the utility room
plus £1,000 towards legal fees
A brand new 5-bedroom show home is now available to view
The ground floor offers an elegant lounge with a feature bay window, a spacious open-plan kitchen with Neff appliances, dining and a family room. A practical utility off the kitchen and WC cloakroom off the hall complete the ground floor.
There are five well-proportioned bedrooms on the first floor, two of which have en-suite facilities, and a beautifully finished bathroom, The tiling is from a range by Porcelanosa with a separate thermostatic shower.
In addition to the double garage that has power and lighting, the driveway provides plenty of room for off-road parking.
Lounge 5.10 m x 3.63 m (16'9'' x 11'11'')
Kitchen/Dining/Family 10.82 m x 3.53 m (35' 6'' x 11'7'')
Double Garage 5.89 m x 5.20 m (19 '4'' x 17''1'')
Bedroom 1 4.99 m x 3.63 m (16' 4'' x 11' 11'')
Bedroom 2 5.23 m x 3.58 m (17' 2'' x 11' 9'')
Bedroom 3 3.29 m x 2.48 m (10' 9'' x 8' 2'')
Bedroom 4 3.03 m x 2.48 m (9' 11"'' x 8' 2'')
Bedroom 5 2.56m x 2.48m (8' 5" x 8' 2")
* A generous 1782 Sq Ft of living space
* Large open plan kitchen/diner/family area with bi-fold doors for garden access
* Rear garden fully fenced and turfed
* Integrated kitchen appliances by Neff
* Oak handrail and newel post to stairs
* Decorative, screwless polished chrome light switches and sockets
* LED downlighters in the kitchen and bathrooms
* White bathroom porcelain by Vitra
* Bathroom cabinet with LED light and shaver point
* Bathroom walls and floor fully tiled in a choice of tiles by Porcelanosa
* Aqualisa iSys digital shower with a remote switch in main bathroom & en-suite to bedroom 1
* Block paved driveway
* Extra ceiling height to the ground floor
* Separate utility
* Ask sales advisor for full specification details*
House to sell
No matter what type of property you have to sell, you could be moving to a new Jones home sooner than you think with our superb Agency Assist scheme. We'll even pay up to £3000 towards your estate agent fees. Plan your move with confidence - ask our Sales Adviser for more details!
Please note: As the properties are new-build, the images shown are typical show home photography or CGI's for illustrative purposes only and not necessarily the advertised property. Furthermore, internal photography may show an upgraded specification. Please ask the Sales Adviser for details.
*Freehold.
Property info
* Sizes listed are approximate. Please contact the agent to confirm actual size.
For more information about this property, please contact
Jones Homes - Moorfield Park, FY6 on +44 1253 545729 * (local rate)
Disclaimer
Property descriptions and related information displayed on this page, with the exclusion of Running Costs data, are marketing materials provided by Jones Homes - Moorfield Park, and do not constitute property particulars. Please contact Jones Homes - Moorfield Park for full details and further information. The Running Costs data displayed on this page are provided by PrimeLocation to give an indication of potential running costs based on various data sources. PrimeLocation does not warrant or accept any responsibility for the accuracy or completeness of the property descriptions, related information or Running Costs data provided here.




























.png)
