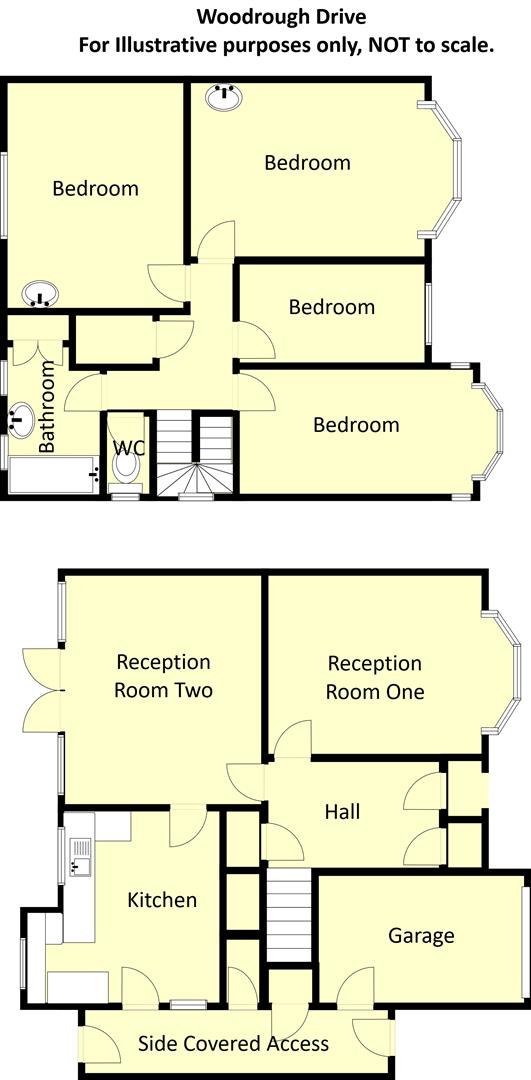Detached house for sale in Woodrough Drive, Moseley, Birmingham B13
* Calls to this number will be recorded for quality, compliance and training purposes.
Property features
- Four Bed Detached Family Home
- Open Plan Living/Dining Room
- Study
- Ground Floor Wet Room
- Family Bathroom
- Separate WC
- Double Glazed & Gas Central Heating
- Off Road Parking
- Garage
- No Upward Chain
Property description
** four bedroom detached family home in prime location with no chain! ** We are delighted to offer to the market this four bedroom, family home, located in this highly desirable cul-de-sac location in the heart of Moseley. Offering excellent access into Moseley village with all of its associated amenities, local schools including the popular Moseley C of E School locally, transport links to the City Centre, and Moseley Train Station, which is currently being developed to be opening soon. The spacious accommodation briefly consists of; fore garden and driveway, side garage, entrance porch, entrance hallway, two reception rooms with reception room two giving access to a lovely rear garden, kitchen, side covered access. To the first floor there are four bedrooms with a bathroom and separate WC. Energy Efficiency Rating: D. To arrange your viewing of this lovely home in a prime location please call our Moseley Office.
Approach
The property is approached via a driveway providing off road parking with decorative trees, plants and shrubs to side, access to garage and leads to the storm porch with glazed front entry hall opening into:
Hallway
With door opening into cloakroom with an obscure window to the side aspects, central heating radiator, stairs giving rise to the first floor landing, ceiling light point, door opening into further storage cupboard and further doors opening into:
Reception Room One (5.37 into bay x 3.629 (17'7" into bay x 11'10"))
With double glazed bay windows to the front aspect, two central heating radiators, ceiling light point and decorative coving to ceiling.
Reception Room Two (4.651 x 3.634 (15'3" x 11'11"))
With central heating radiator, two floor to ceiling double glazed windows with accompanying double glazed French doors giving access to the rear garden, ceiling light point, coving to ceiling
Kitchen/Diner (3.649 max x 3.573 max (11'11" max x 11'8" max))
Bi-folding doors opens into kitchen with an obscured glazed window to the side covered area, door giving access to the side, three double glazed windows to the rear aspect, a selection of matching wall and base units, integrated sink and drainer with two taps over, further single sink with two taps over, tiling to splash back areas, space facility for washing machine, space facility for cooker and fridge, two strip ceiling light point, in-built storage and door opening into:
Side Covered Area
With door giving access to the from of the property, glazed door giving access to the rear garden, door opening into storage cupboard and further door opening into WC.
First Floor Accommoldation
From hallway stairs gives rise to the first floor landing with double glazed obscured window to the side aspect, ceiling light point, central heating radiator and door storage cupboard with ceiling light point, loft access point and further doors opening into:
Separate Wc
With low flush push button WC, obscured double glazed window to the side aspect, and ceiling light point.
Bathroom (3.016 max x 1.778 (9'10" max x 5'9"))
Bath with two taps over and wall mounted electric shower over, tiling to splash back area, sink on pedestal, two obscured windows to the rear aspect, wash hand basin with two taps over, storage cupboard housing central heating boiler and ceiling light point.
Bedroom One (3.639 x 5.543 (11'11" x 18'2"))
With double glazed bay window to the front aspect, two ceiling light points, central heating radiator and wash hand basin on pedestal with two taps over.
Bedroom Two (4.645 x 3.645 (15'2" x 11'11"))
With double glazed window to the rear aspect, two ceiling light points, central heating radiator and sink on pedestal with two taps over.
Bedroom Three (2.498 max x 4.581 max (8'2" max x 15'0" max))
With two ceiling light points, central heating radiator, coving to ceiling, double glazed bay window to the front aspect and further double glazed windows to both side aspects.
Bedroom Four (2.069 x 3.415 (6'9" x 11'2"))
With coving to ceiling, double glazed window to the front aspect, ceiling light point and central heating radiator.
Garage (2.506 x 4.596 (8'2" x 15'0"))
With ceiling strip light point, metal up and over door to the front aspect and electric meter.
Rear Garden
With a decorative paved patio area with steps leading down to the mature garden area with decorative trees, plants and shrubs to borders, panel fencing and side access point.
Property info
For more information about this property, please contact
Rice Chamberlains Estate Agents, B13 on +44 121 659 6519 * (local rate)
Disclaimer
Property descriptions and related information displayed on this page, with the exclusion of Running Costs data, are marketing materials provided by Rice Chamberlains Estate Agents, and do not constitute property particulars. Please contact Rice Chamberlains Estate Agents for full details and further information. The Running Costs data displayed on this page are provided by PrimeLocation to give an indication of potential running costs based on various data sources. PrimeLocation does not warrant or accept any responsibility for the accuracy or completeness of the property descriptions, related information or Running Costs data provided here.





























.png)


