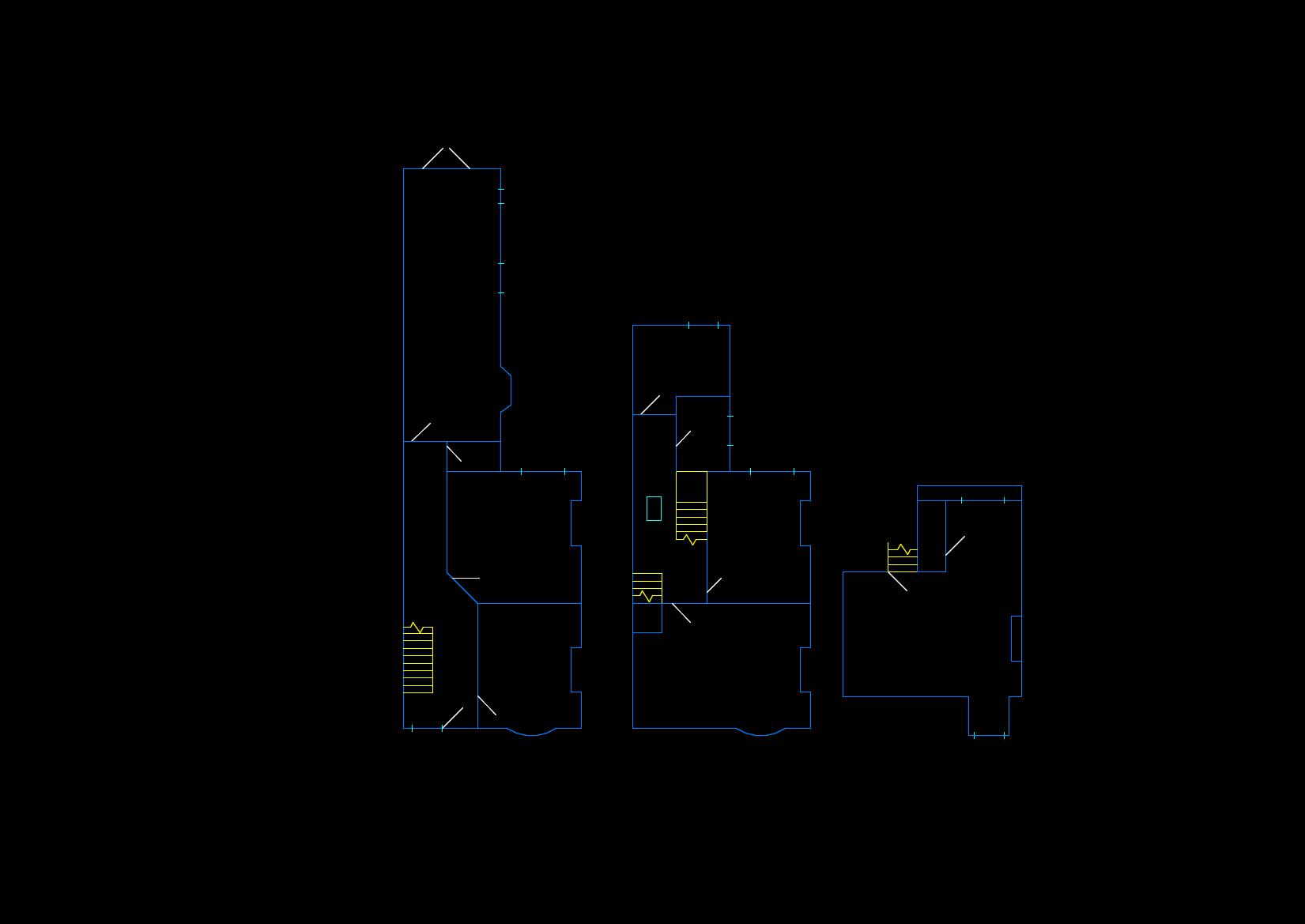Semi-detached house for sale in Woodfield Road, Kings Heath, Birmingham B13
* Calls to this number will be recorded for quality, compliance and training purposes.
Property features
- Three stories
- 4 bedrooms
- Great location
- Driveway
- Garden
- Refurbished
- Sought-after-location
Property description
Inviting Offers in Excess of £600,000
This delightful spacious Victorian family home is situated in the highly regarded location bordering Kings Heath and Moseley.
The property comprises of three stories and has many original features; including two reception rooms, a ground floor WC and a fabulous open plan family kitchen diner, with patio doors overlooking a low maintenance established garden.
Upstairs are two large bedrooms, family bathroom and a smaller double bedroom. A further staircase leads to the master bedroom with dormer window and plenty of storage space.
This location offers walking distance to high street amenities, outstanding schools and parks, and fantastic public transport links including being less then 0.5 miles to the upcoming Kings Heath train station.
Front elevation: Semi detached Victorian property built in 1924, off road parking with drop kerb with reclaimed blue brick block paving, brick walls, raised flowerbed, veranda open porch with outdoor light and modern composite front door. Shared gated side passageway with through access to the rear of the property.
Ground Floor Hallway: Double glazed frosted window, cast iron radiator, two ceiling lights with roses, coving, picture rail, oak staircase with under stair storage cupboard.
Front Reception Room 3.51m x 4.22m : Double glazed bay window facing the front, cast iron radiator, cast iron fireplace with tiled hearth and Elm wooden surround, ceiling light with rose, coving and picture rail.
Rear Reception Room 4.55m x 4.45m : Double glazed window facing the rear, cast iron radiator, gas fireplace with granite hearth and Mahogony fender, antique brass chandelier ceiling light with rose, coving and picture rail.
Ground Floor WC: Double glazed frosted window, ceiling rose with rose, coving dado rail, wooden panelling with mosaic tiles surrounding, wall mounted Worcester Bosh Combination Boiler, Low level WC with push flush, Hand Wash basin mounted on marble top with antique Mahogony cupboard .
Kitchen 3.3m x 9.2m : Double glazed bay, and two further double glazed windows all facing the side elevation, Velux window, double glazed French patio doors, three radiators, two ceiling lights and 6 spotlights over kitchen, laminate wood effect floor, coving in breakfast area. Kitchen comprising of wall and base units with breakfast bar, pull out bins and pantry. Integrated appliances include Neff 5 ring gas hob and extractor, Neff single oven and Neff combination microwave oven above, AEG washing machine and Bosch dishwasher.
First Floor Landing: Velux window, once ceiling light and two spotlights, wooden staircase with under stair storage cupboard.
Front Bedroom 5.99m x 4.27m : Double glazed bay, and second double glazed window both facing the front, two cast iron radiators, fireplace with tiled surround and wooden hearth, two ceiling lights with roses, coving, picture rail and build in storage.
Rear Bedroom 4.27 x 4.5m : Double glazed window facing the rear overlooking the garden, cast iron radiator, cast iron fireplace with tiled hearth, ceiling light with rose, coving, and picture rail.
Bathroom 1.88m x 2.53m : Double glazed frosted window facing the side, stainless steel column radiator, ceiling light, two spot lights, part tiled walls with mosaic features, roll top bath with freestanding mixer tap with shower attachment, Grohe corner shower with tiled built in shelf, Vanity unit with top mounted hand wash basin and oak cupboard, wall mounted mirror cupboard with two fitted spotlights.
Bedroom Four 2.86m x 2.48m: Double glazed window facing the rear, cast iron radiator, ceiling light with rose, coving and loft hatch.
Note: This room not currently used as bedroom but will be redecorated for the new owners
Second Floor Master Bedroom 6m x 6.63m: Dual aspect views with double glazed window to the front, and to the rear. With a dormer double glazed window overlooking the gardens, two cast iron radiators, two ceiling lights with roses and a wall light, recently replaced wooden floorboards .Walk in wardrobe with wall light, and cupboard storage built into the eves to make best use of that space.
Rear Garden: Brick built raised patio with storage underneath, slate patio tiles, double electrical plug and outdoor security light, lower patio with red tiles and reclaimed bull nose blue brick borders, dry stone wall raised flower beds, garden potting shed and dutch style shed. Side passageway with outdoor tap with gate to the shared alleyway.
Property info
For more information about this property, please contact
Strike, CO1 on +44 113 482 9379 * (local rate)
Disclaimer
Property descriptions and related information displayed on this page, with the exclusion of Running Costs data, are marketing materials provided by Strike, and do not constitute property particulars. Please contact Strike for full details and further information. The Running Costs data displayed on this page are provided by PrimeLocation to give an indication of potential running costs based on various data sources. PrimeLocation does not warrant or accept any responsibility for the accuracy or completeness of the property descriptions, related information or Running Costs data provided here.




















































.png)
