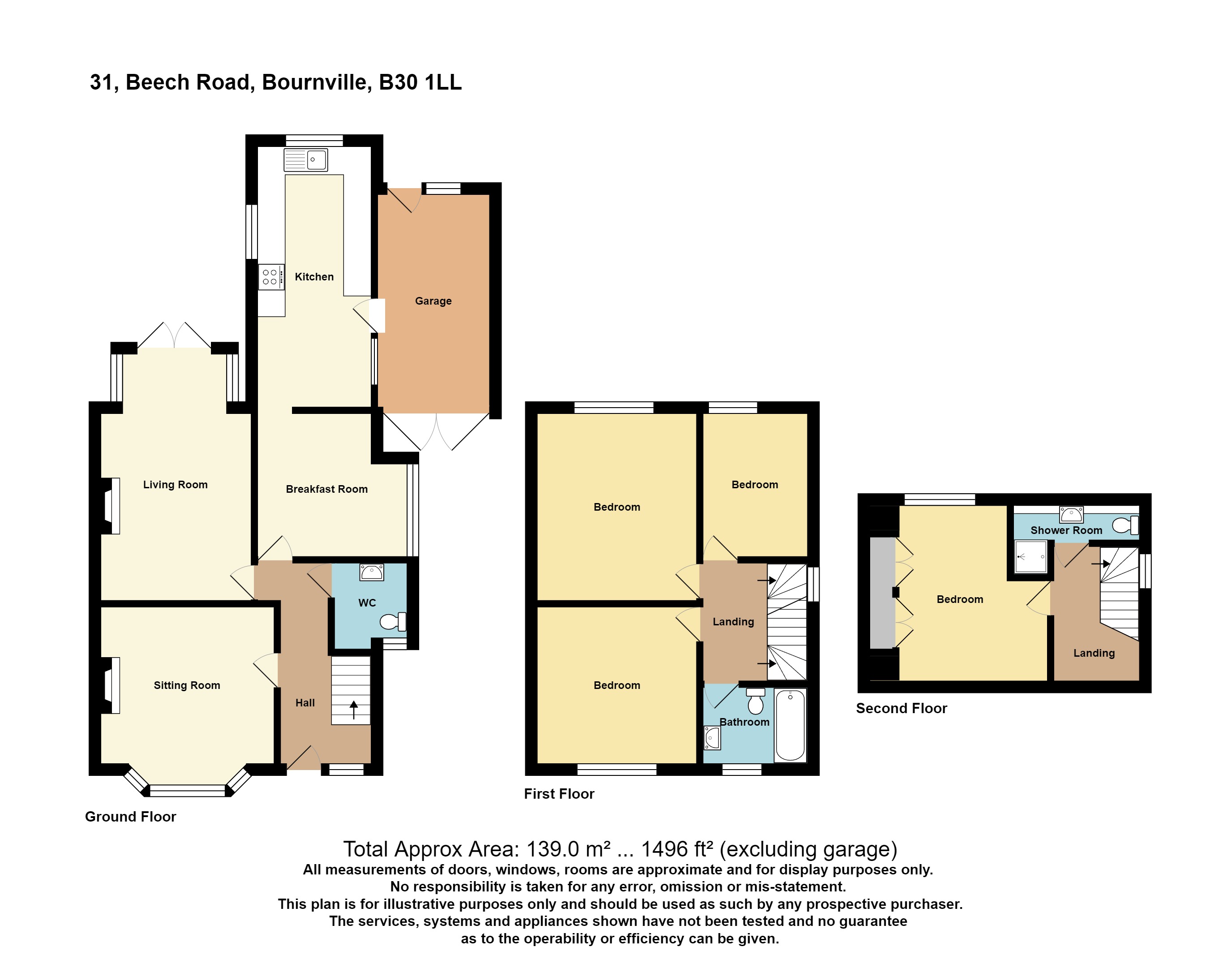Semi-detached house for sale in Beech Road, Bournville, Birmingham B30
* Calls to this number will be recorded for quality, compliance and training purposes.
Property features
- A Victorian Four Bedroomed Semi-Detached Residence of Charm and Character
- Located in a Prime Position in this Highly Regarded Road in the Conservation Area of the Sought After Bournville Village Trust Estate
- Boasting Original Features
- Three Reception Rooms
- Kitchen with a range of base and wall units with integrated Oven and Hob
- Ground Floor WC
- Garage/Store (please note due to narrow access the garage is not accessible by a car and is currently used as a store/utility room)
- Three Bedrooms and Bathroom to the First Floor
- Further Bedroom and Shower Room to the Second Floor
- Generous and Attractive Rear Garden with Raised Patio Area leading to Well Stocked Borders, Vegetable Beds and Lawned Area with Fruit Trees, Two Garden Sheds and Greenhouse
Property description
Located in one of the most sought after roads in bournville, this four bedroomed semi detached residence is just a short walk from Bournville Park, the historic Village Green and the well regarded Bournville Village Primary School. The property benefits from a generous rear garden and offers a superb family home of charm and character in this most favoured location on the Bournville Village Trust Estate. Ep Rating; E
Location
Founded in 1900 by George Cadbury the very well thought of Bournville Village Trust Estate is renowned for its sought after schools, delightful parks and gardens and other local amenities.
The University of Birmingham, Cadbury Works at Bournville and various local hospitals including the Queen Elizabeth Hospital in Selly Oak and the Royal Orthopaedic Hospital in Northfield are all readily accessible. The Train station in Bournville provides easy access to Birmingham City centre and beyond.
The property enjoys a central location in the heart of Bournville Village close to the historic Village Green, Selly Manor and Bournville Park.
The award winning Stirchley Village can also be found nearby with a variety of independent coffee shops, a micro-brewery, bars and restaurants in this vibrant suburb.
Summary
• A Victorian Four Bedroomed Semi-Detached Residence of Charm and Character
• Located in a Prime Position in this Highly Regarded Road in the Conservation Area of the Sought After Bournville Village Trust Estate
• Boasting Original Features
• Three Reception Rooms
• Kitchen with a range of base and wall units with integrated Oven and Hob
• Ground Floor WC
• Garage/Store (please note due to narrow access the garage is not accessible by a car and is currently used as a store/utility room)
• Three Bedrooms and Bathroom to the First Floor
• Further Bedroom and Shower Room to the Second Floor
• Generous and Attractive Rear Garden with Raised Patio Area leading to Well Stocked Borders, Vegetable Beds and Lawned Area with Fruit Trees, Two Garden Sheds and Greenhouse
• Ideally Situated for Bournville Village Primary and other popular schools
• Transport Links include Bournville Train Station and Bus Routes
• Well Located for the Queen Elizabeth Hospital and University of Birmingham
• Viewing Highly Recommended
Data
Tenure - the agent understands the property to be Leasehold for a Term of 999 years from 1st January 1896, subject to a ground rent of £2.80 per annum
Council Tax Band - E
Heating and Glazing - Gas Fired Central Heating (excluding second floor shower room) and a combination of Timber Framed Double Glazing and UPVC Double Glazing.
Conservation Area - the property is located in the Bournville Village Trust Conservation Area details of which can be found on the Bournville Village Trust Website www.bvt.org.uk<br /><br />
Accommodation
Ground Floor
Canopy Porch
Hallway
Reception Room One (3.78m x 4.14m (12' 5" x 13' 7"))
Reception Room Two (3.45m x 5.44m (11' 4" x 17' 10"))
Breakfast Room
3.3m (max into bay) 2.4m (min) x 3.05m
Kitchen (2.41m x 5.74m (7' 11" x 18' 10"))
Ground Floor WC
Garage/Store
2.57m (max) x 5.4m - (with narrow access not suitable for a car)
First Floor
Landing
Bedroom One (3.8m x 3.45m (12' 6" x 11' 4"))
Bedroom Two (3.48m x 4.06m (11' 5" x 13' 4"))
Bedroom Three (2.4m x 3.05m (7' 10" x 10' 0"))
Bathroom (2.03m x 1.68m (6' 8" x 5' 6"))
Second Floor
Landing
Bedroom Four
3.38m (max plus wardrobes) 2.51m (min) x 3.89m (max) with sloping ceilings
Shower Room (2.82m x 1.93m (9' 3" x 6' 4"))
Outside
Front Garden
Driveway Parking
Rear Garden
Property info
For more information about this property, please contact
Robert Oulsnam & Co, B30 on +44 121 659 0264 * (local rate)
Disclaimer
Property descriptions and related information displayed on this page, with the exclusion of Running Costs data, are marketing materials provided by Robert Oulsnam & Co, and do not constitute property particulars. Please contact Robert Oulsnam & Co for full details and further information. The Running Costs data displayed on this page are provided by PrimeLocation to give an indication of potential running costs based on various data sources. PrimeLocation does not warrant or accept any responsibility for the accuracy or completeness of the property descriptions, related information or Running Costs data provided here.













































.png)


