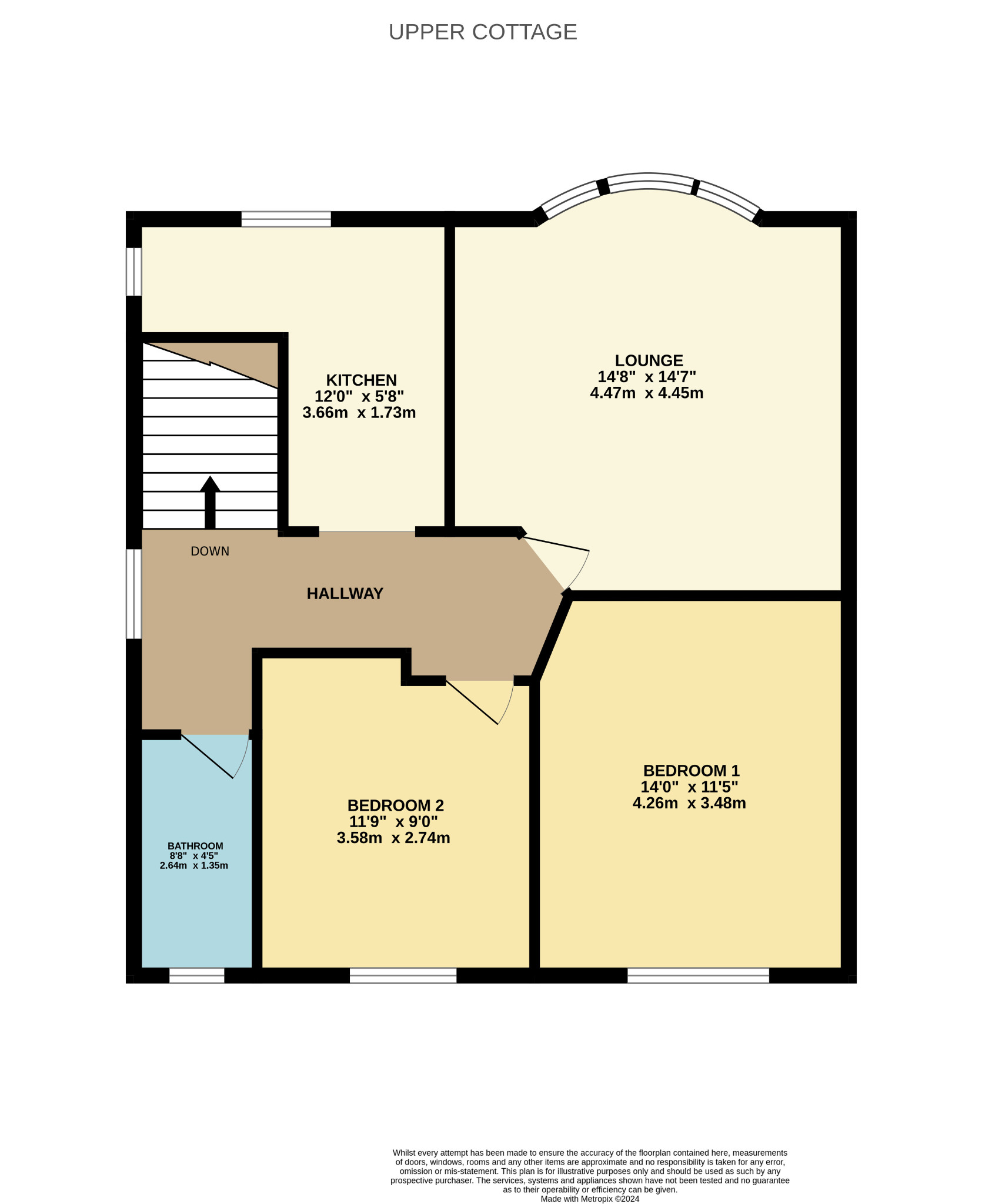Flat for sale in Seamill Street, Nitshill, Glasgow G53
* Calls to this number will be recorded for quality, compliance and training purposes.
Property features
- Spacious 2 bedroom flat
- Sought after location
- GCH & dg
- Upper cottage
- Garden area
Property description
A spacious and freshly presented 2-bedroom upper cottage flat located in Nitshill on the Southside of Glasgow. The property has been well maintained by the current owner and it will delight all who view. GCH/dg. Garden area. Early viewing highly recommended.
The property is accessed via carpeted stairway leading to the welcoming reception hallway providing access to all apartments; spacious lounge with feature bay window forming to the front, fitted kitchen featuring floor and wall base units and space for further appliances; 3-piece bathroom suite of bath with shower, wash-hand basin and W.C and two double bedrooms forming to the rear whish are both of a larger size.
Further internal benefits include gas-central heating, double glazing, fresh modern décor and ample storage space.
Externally, the property benefits from rear garden with decking area and communal drying green.
The property is conveniently located for shops and amenities. Larger facilities can be found a very short distance away at Silverburn Shopping Centre. For the commuter there are a variety of bus and train services available. The M77 leads to the M8 which provides access to Glasgow City centre and other major motorway networks; the M77 also provides access to the coast.
Council Tax Band - B
EPC - D
Mortgage Finance
Scottish Property Centre has an alliance with spc Finance, a brokerage with a bespoke approach to funding. Through their relationships with retail, commercial and private banks they can assist with securing a mortgage to suit your circumstances. For further information contact Andrew o'Leary or Aneta Mamczak based in our Glasgow office, on .
Lounge 14’ 7” x 14’ 8”
Kitchen 12’ x 5’ 8”
Bathroom 8’ 8” x 4’ 5”
Master Bedroom 14’ x 11’ 5”
Bedroom Two 11’ 9” x 9’
For more information about this property, please contact
Scottish Property Centre, G52 on +44 141 433 6644 * (local rate)
Disclaimer
Property descriptions and related information displayed on this page, with the exclusion of Running Costs data, are marketing materials provided by Scottish Property Centre, and do not constitute property particulars. Please contact Scottish Property Centre for full details and further information. The Running Costs data displayed on this page are provided by PrimeLocation to give an indication of potential running costs based on various data sources. PrimeLocation does not warrant or accept any responsibility for the accuracy or completeness of the property descriptions, related information or Running Costs data provided here.


























.png)
