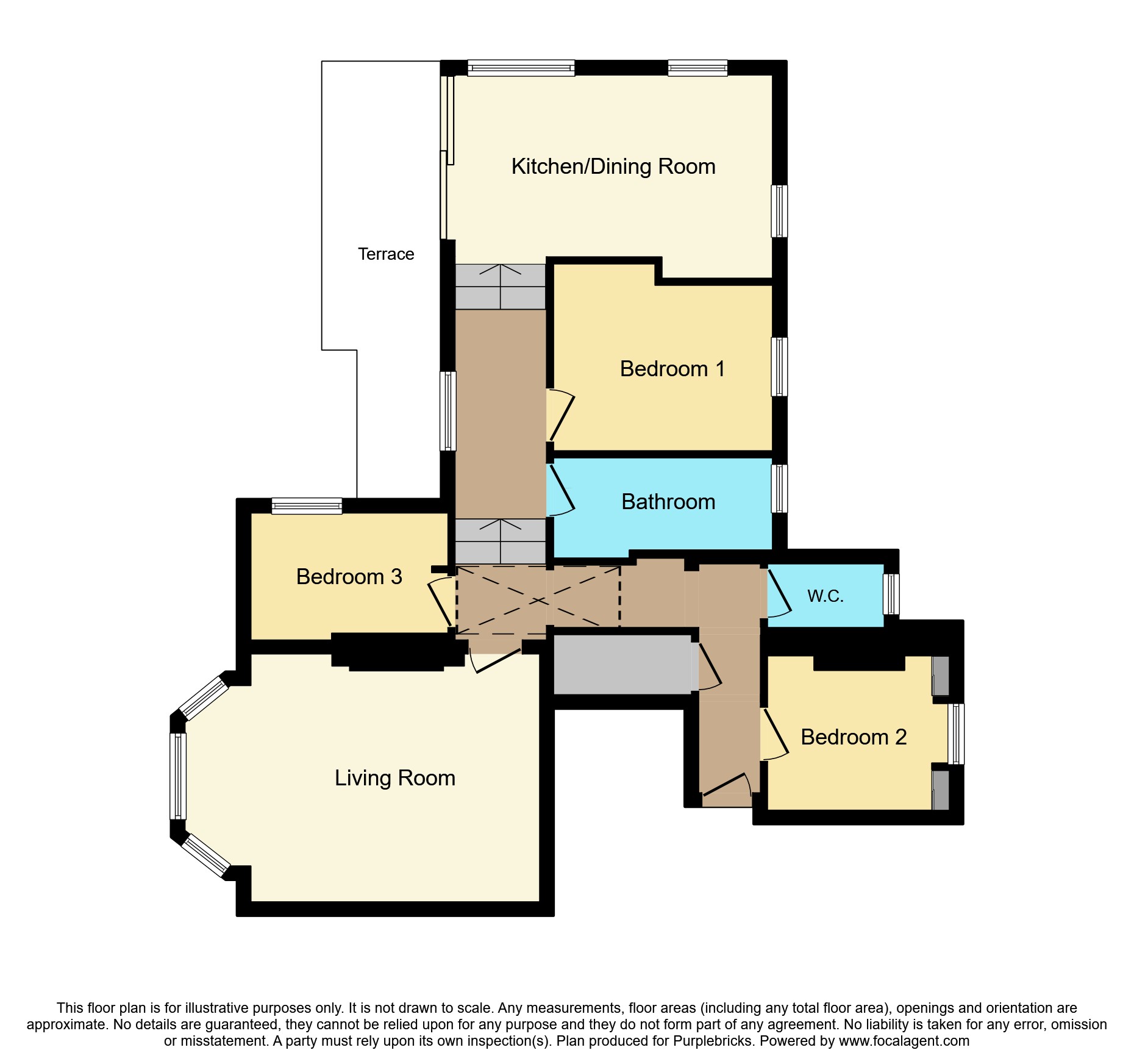Flat for sale in Hurstwood Lane, Tunbridge Wells TN4
* Calls to this number will be recorded for quality, compliance and training purposes.
Property features
- Stunning three bedroom family home
- Close to local amenities
- Great size lounge
- Extended
- Landscaped rear garden
- Off road parking to front
- Wonderful bay windows to front
- Fire places
- Ground floor flat
Property description
Exceedingly bright three-bedroom ground floor flat with direct access to private garden. Situated at the back of a former Edwardian mansion. 3 mins walk to the Common, 10 mins walk to the Pantiles, 15 mins walk to Hurst Wood, and 13 mins walk to the train station.
What we love? The light, the spacious living spaces (kitchen and living room), the back entrance, and the rural/ secluded feel surrounded by greenery.
Comprehensively redesigned and renovated to a high standard in 2023, the property retains it’s Edwardian features in the portion of the house that sits within the Edwardian block (about half), and benefits from high ceilings throughout.
In the modern portion of the property: Brand-new kitchen extension and changed the layout to open up the house towards the garden. New bathroom. New flooring. New doors. All windows and radiators replaced. New electrics laid out.
In the Edwardian portion: Redecorated throughout. Brand new hallway skylight. Brand new toilet. New carpet in bedrooms. Improved electrics to increase number of sockets.
Parking area:
Allocated space for one car. Water point. Mains wired CCTV. Electric meters are very close, so it would be easy to install an ev charger if needed.
The property has 133 square meters/ 1431 square feet.
Pets Allowed.
Living Room
Living room: 4.5 x 6m
Bright and airy room with large bay window (original shutters in good working order). Original wood flooring and marble fireplace (not in use).
Kitchen
Kitchen: 3.7 x 5.6m
Howdens kitchen with composite worktops. Extensive storage space. Neff 90cm induction hob and hood. Neff integrated dishwasher. Samsung oven and microwave. Beko integrated fridge freezer. Grohe tap and sink. 3m tall windows (tilt and turn) and sliding doors to the garden with high quality secure lock.
Family Bathroom
Bathroom: 1.7 x 4m
High quality large floor and wall tiles. 90cm wide bath. Grohe taps throughout. Wired light mirror. Towel radiator. Washing machine cupboard with plenty of storage.
Master Bedroom
Master bedroom: 3.3 x 4m
Two column tower radiator. Large built in wardrobe. New carpet.
Bedroom Two
Bedroom 2: 3 X 3.2m
Built-in shelves. Large sash window with original shutters. New carpet.
Bedroom Three
Bedroom 3: 2.5 x 3.5m
Tilt and turn window facing the garden. New carpet.
W.c.
Toilet 1.2 x 2m
Wood panelling. Concealed cistern. William Morris wallpaper. New flooring. New suite. Sash window.
Garden
Garden 10 x 10m approx.
North west facing. Sun in the morning and afternoon (in summer). Two patio areas. 3 sets of lights, including uplighters surrounding the kitchen. Rear entrance with direct access to parking.
Lease Information
Lease Information
Over 900 Years left on lease
Annual Ground Rent £20
Annual Service Charge £2600
Property Ownership Information
Tenure
Leasehold
Council Tax Band
D
Annual Ground Rent
£20.00
Ground Rent Review Period
Every 1 year
Annual Service Charge
£2,600.00
Service Charge Review Period
Every 1 year
Lease End Date
30/03/2970
Disclaimer For Virtual Viewings
Some or all information pertaining to this property may have been provided solely by the vendor, and although we always make every effort to verify the information provided to us, we strongly advise you to make further enquiries before continuing.
If you book a viewing or make an offer on a property that has had its valuation conducted virtually, you are doing so under the knowledge that this information may have been provided solely by the vendor, and that we may not have been able to access the premises to confirm the information or test any equipment. We therefore strongly advise you to make further enquiries before completing your purchase of the property to ensure you are happy with all the information provided.
Property info
For more information about this property, please contact
Purplebricks, Head Office, B90 on +44 24 7511 8874 * (local rate)
Disclaimer
Property descriptions and related information displayed on this page, with the exclusion of Running Costs data, are marketing materials provided by Purplebricks, Head Office, and do not constitute property particulars. Please contact Purplebricks, Head Office for full details and further information. The Running Costs data displayed on this page are provided by PrimeLocation to give an indication of potential running costs based on various data sources. PrimeLocation does not warrant or accept any responsibility for the accuracy or completeness of the property descriptions, related information or Running Costs data provided here.




























.png)


