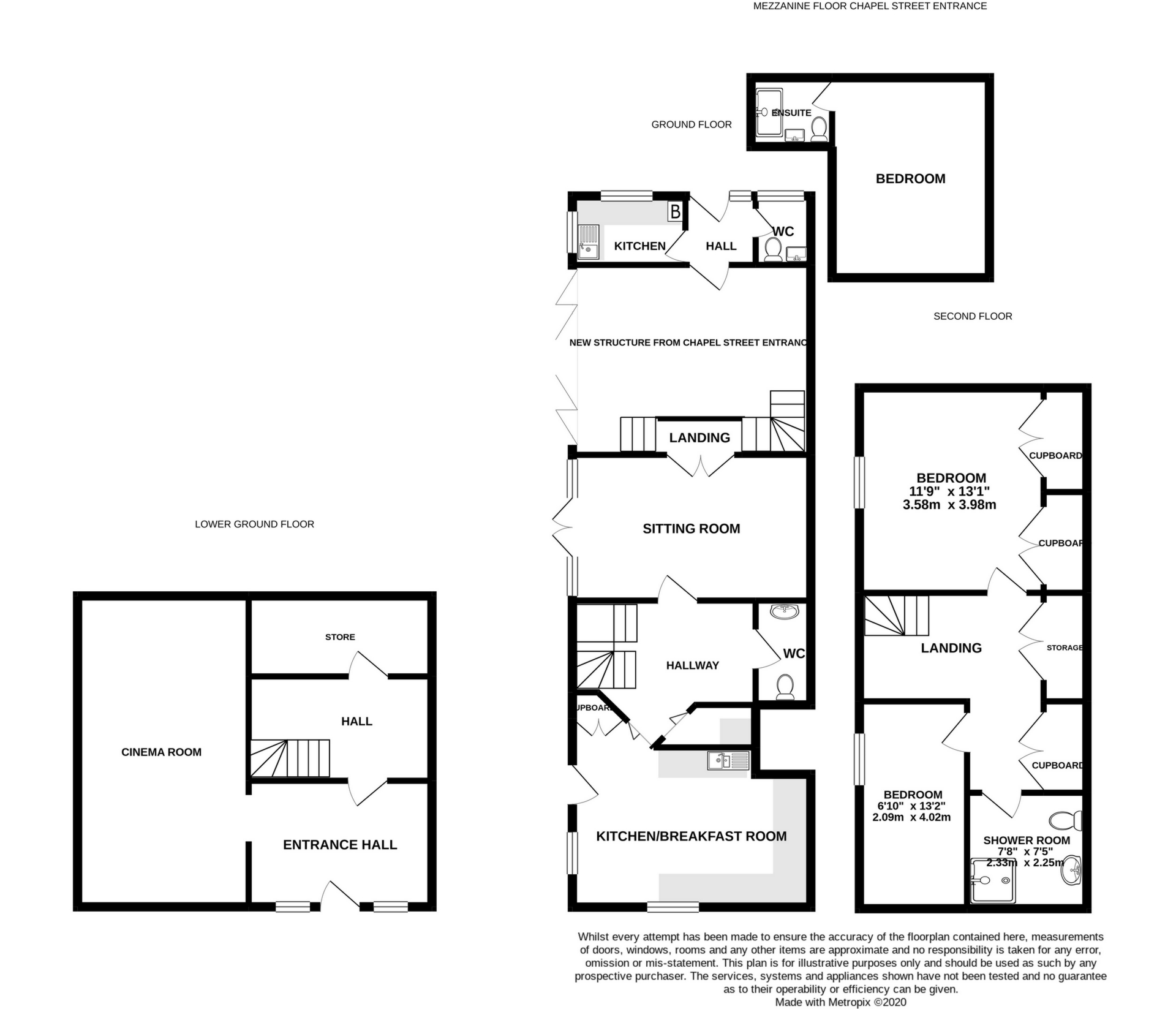Terraced house for sale in Oak Street, Deal CT14
* Calls to this number will be recorded for quality, compliance and training purposes.
Property features
- Truly Remarkable One Off Home
- Extended To Create A Separate Dwelling
- Arranged As One By Current Owners
- Dual Post Codes And Entrances
- On Two Separate Titles
- Gated Off Street Parking
- Versatile With Further Potential
- An Ideal High End Holiday Let & Home
- This Must Be Seen To Appreciate
- Can Be Chain Free
Property description
Detailed Description
Exclusive to Jenkinson Estates and new to the market comes this very special home in the heart of Deal's famed Conservation Area. A versatile and truly amazing home that can only be fully understood from viewing. The original part of this home is arranged over three levels and from the Oak Street entrance immerses you in a bygone era. A reception hall opens to a cinema room that is formed in the arched tunnels, the perfect place for entertaining in this subterranean part of the home. An inner hall with a staircase to the ground floor and further cellar room complete this level. The ground floor in the original part of the home offers well-furnished kitchen / diner which has access to the first of the two gardens. There is a utility and W.C before you enter the sitting room, the hallway again has a staircase that leads to the first floor. On the first floor you will find the two double bedrooms and a luxury shower room, all tastefully done to be in keeping with the period. On the ground floor, from the sitting room is where things really change. You enter the new structure, which is on its own title and has its own postcode and is the proportions of another house. This bespoke contemporary design creates an amazing blend of old and new and this provides a mezzanine floor with master bedroom and en-suite that sits under a vaulted ceiling and peers into the main living space from a galleried landing, the whole area is flooded with light from the full length windows that look into the walled garden. There is a kitchen and W.C and its own entrance and hallway. This opens to the gated entrance and parking that leads into Chapel Street. It a point to note that is has its own services and could be completely standalone to the original house if required. In addition to this there is a gate house which could, with the necessary consents, be converted to a further dwelling. This is a once in a lifetime opportunity to acquire an exciting, versatile home, with so much potential in the heart of the town. All viewing is by prior appointment and only on request with Jenkinson Estates.
Oak Street
Lower Ground Floor Entrance Hall: 14'4" x 12'12" (4.37m x 3.96m)
Reception / Cinema Room: 32'2" x 11'9" (9.80m x 3.58m)
Inner Hallway: 10'8" x 7'8" (3.25m x 2.34m)
Office / Cellar Room: 12'1" x 10'8" (3.68m x 3.25m)
Ground Floor
Landing/Hallway: 11'4" x 6'6" (3.45m x 1.98m)
Kitchen/Diner: 18'4" x 12'0" (5.59m x 3.66m)
Utilty Area: 4'3" x 4'0" (1.30m x 1.22m)
W.C
Sitting Room: 14'7" x 11'9" (4.45m x 3.58m)
Second Floor Landing
Double Bedroom: 12'10" x 12'3" (3.91m x 3.73m)
Double Bedroom: 14'2" x 9'1" (4.32m x 2.77m)
Luxury Shower Room
Chapel Street
Entrance Hallway: 11'4" x 6'6" (3.45m x 1.98m)
Kitchen: 9'5" x 5'11" (2.87m x 1.80m)
Cloakroom W.C ( Potential Shower Room ): 7'10" x 5'12" (2.39m x 1.83m)
Reception Room: 19'3" x 19'3" (5.87m x 5.87m)
Mezzanine Floor
Master Bedroom: 25'1" x 13'3" (7.65m x 4.04m)
Luxury En-Suite
Gate House
Garden & Gated Parking Oak Street Home
Garden & Gated Parking Chapel Street
Property info
Floor Plan 1 View original

Floor Plan View original
View Floorplan 2(Opens in a new window)
For more information about this property, please contact
Jenkinson Estates, CT14 on +44 1304 249150 * (local rate)
Disclaimer
Property descriptions and related information displayed on this page, with the exclusion of Running Costs data, are marketing materials provided by Jenkinson Estates, and do not constitute property particulars. Please contact Jenkinson Estates for full details and further information. The Running Costs data displayed on this page are provided by PrimeLocation to give an indication of potential running costs based on various data sources. PrimeLocation does not warrant or accept any responsibility for the accuracy or completeness of the property descriptions, related information or Running Costs data provided here.
















































.png)
