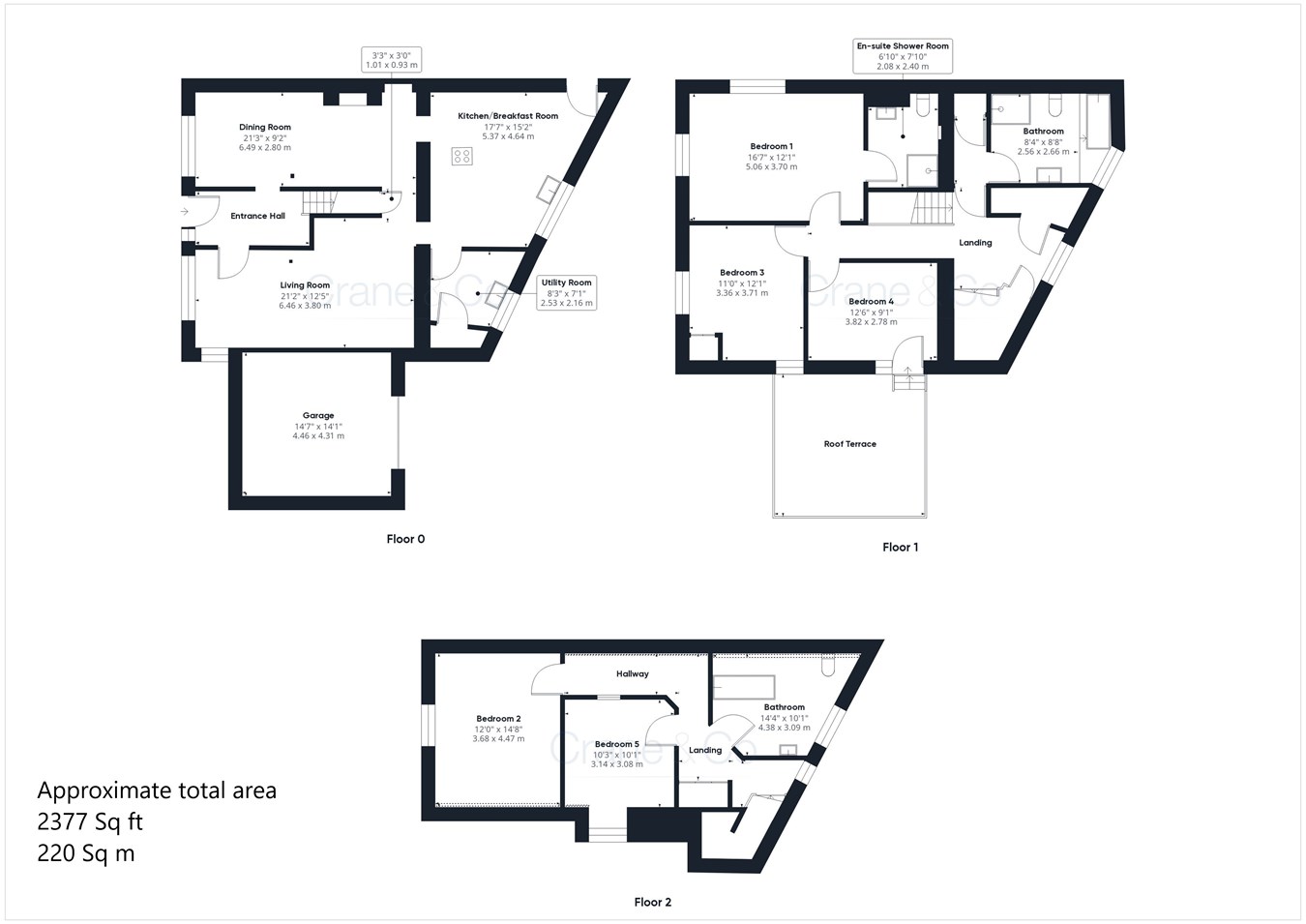Semi-detached house for sale in Mutton Hall Hill, Heathfield TN21
* Calls to this number will be recorded for quality, compliance and training purposes.
Property features
- Large Family Home
- 2 Reception Rooms
- 5 Bedrooms
- Accommodation Over 3 Floors
- Roof Top Garden
- Garage
- Spacious Rooms
Property description
watch the film and 3D tour and view expert photography at (all provided free for all our sellers)
A property like you have never seen before - one of the most unique properties you will come across in the area... And the opportunity to make it yours has arisen! This period property is filled with character - just look at that parquet flooring... Gorgeous! From its original shop and living quarters above, it has had multiple ground floor changes to create the most unique family home it is today. With two large reception rooms sitting either side of the entrance hall, this home has a wonderful layout with an airy and spacious feel complimented by the cosy character features. Whether you're a fan of a cosy night in or love filling your house with friends and family, this home will not disappoint. Upstairs sit 5 bedrooms, which are all brilliantly spacious, served by two bathrooms and the master en-suite shower room. Just when you think you've taken in all this lovely property has to offer, step out onto the roof-top garden. It's a fantastic space for BBQs and drinks in the summer sun, all while being low-maintenance. Last but not least, the garage with electric roller door ticks the final box on your list! To truly appreciate everything this property has to offer, internal viewings come highly recommended.
Entrance Hall
Living Room - 21' 2" x 12' 5"
21' 2" x 12' 5" (6.45m x 3.78m)
Dining Room -21' 3" x 9' 2"
21' 3" x 9' 2" (6.48m x 2.79m)
Kitchen/Breakfast Room - 17' 7" x 15' 2"
17' 7" x 15' 2" (5.36m x 4.62m)
Utility Room - 8' 3" x 7' 1"
8' 3" x 7' 1" (2.51m x 2.16m)
First Floor Landing
Bedroom 1 - 16' 7" x 12' 1"
16' 7" x 12' 1" (5.05m x 3.68m)
En-suite Shower Room
Bedroom 3 - 12' 1" x 11' 0"
12' 1" x 11' 0" (3.68m x 3.35m)
Bedroom 4 - 12' 6" x 9' 1"
12' 6" x 9' 1" (3.81m x 2.77m)
Bathroom
Second Floor Landing
Bedroom 2 - 14' 8" x 12' 0"
14' 8" x 12' 0" (4.47m x 3.66m)
Bedroom 5 - 10' 3" x 10' 1"
10' 3" x 10' 1" (3.12m x 3.07m)
Bathroom
Outside
Roof Top Garden
Garage - 14' 7" x 14' 1"
14' 7" x 14' 1" (4.45m x 4.29m)
For more information about this property, please contact
Crane & Co, BN27 on +44 1323 376650 * (local rate)
Disclaimer
Property descriptions and related information displayed on this page, with the exclusion of Running Costs data, are marketing materials provided by Crane & Co, and do not constitute property particulars. Please contact Crane & Co for full details and further information. The Running Costs data displayed on this page are provided by PrimeLocation to give an indication of potential running costs based on various data sources. PrimeLocation does not warrant or accept any responsibility for the accuracy or completeness of the property descriptions, related information or Running Costs data provided here.








































.png)