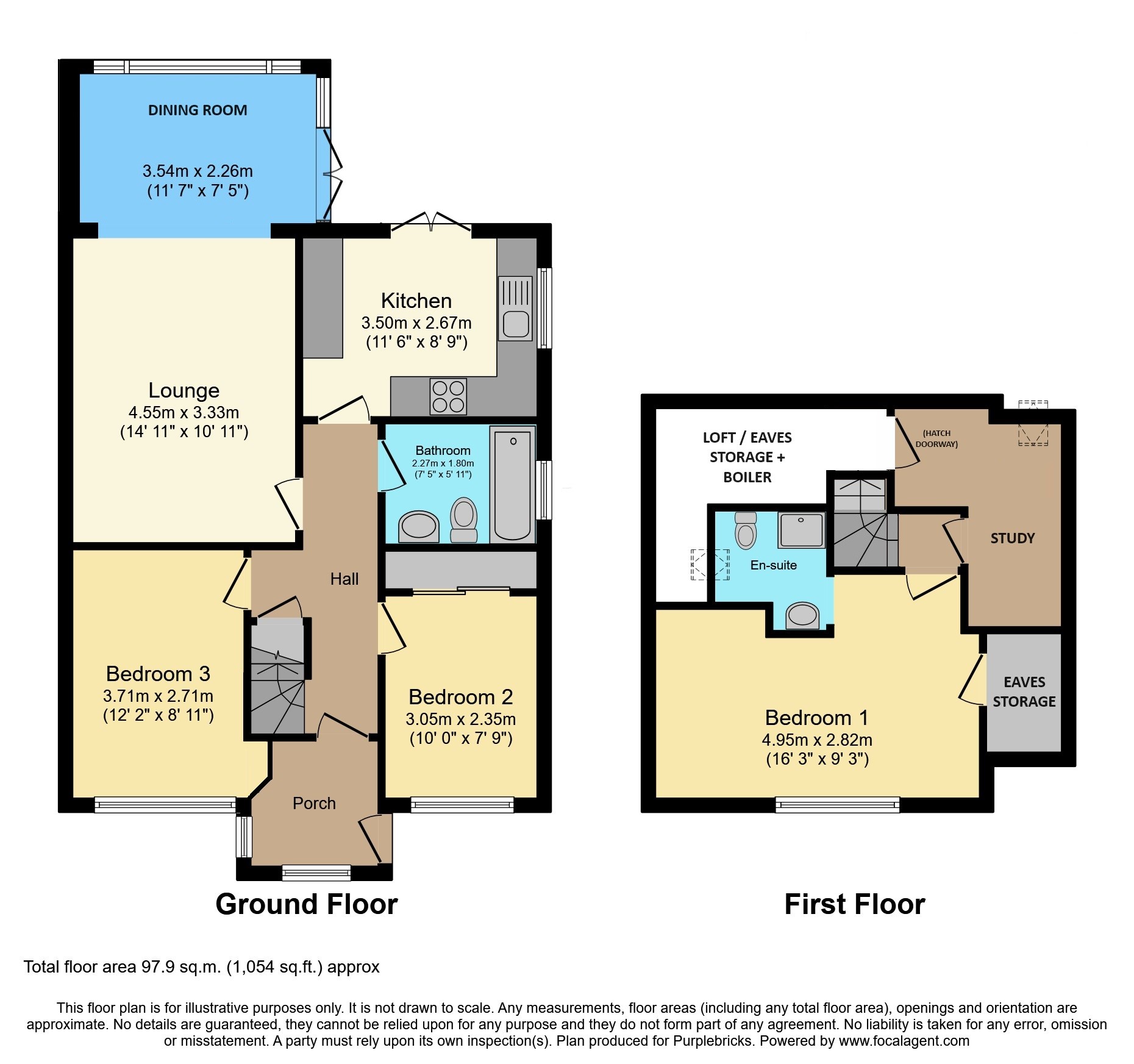Semi-detached bungalow for sale in Grassmere Avenue, Telscombe Cliffs BN10
* Calls to this number will be recorded for quality, compliance and training purposes.
Property features
- Sought after telscombe cliffs area
- Semi-detached chalet bungalow
- Bath/shower room on each floor
- Three bedrooms + study
- Two reception rooms / rear extension
- Expansive lawn rear garden
- Garage & multi-vehicle driveway
- Eaves storage
- Expansive timber outbuilding/workshop
- Large decking area
Property description
A spacious, 3-bedroom semi-detached bungalow, featuring an impressive, expansive rear garden & located in the high demand residential telscombe cliffs area. Conveniently situated for local amenities, with stunning walks in the surrounding countryside and in close proximity to chatsworth park local schooling.
The property is entered via a double glazed usefully-sized porch & entrance hall, leading into the generous living room and dining room, overlooking the rear gardens with additional access via French Doors onto the spacious patio.
The well-equipped fitted kitchen also enjoys a rear garden aspect (with access via French Doors) and 2 of the 3 well-sized bedrooms, along with a modern fitted family bathroom complete the ground floor.
The master bedroom, with window providing views across the rear garden and the fields beyond, enjoys an en-suite shower room and enclosed fitted storage room. The 1st floor also benefits from access off the landing to a useful study / dressing room and additional expansive eaves storage accessed via a hatch doorway.
Outside, the garage has a traditional up and over door, with a door off the patio and double glazed window to the rear, along with a large block-paved driveway on the garage approach, with room for multiple vehicles and the screened front garden space laid to shingle.
The rear garden is a particular feature spanning some considerable length, bisected by paved sleeper steps, with the upper garden having decking and planting areas, as well as olive, plum & pear trees and a small pond. The large timber outbuilding, currently used as a workshop, backs onto a wild garden, decked area and large greenhouse. The rear of the property itself backs onto the edges of neighbouring farming fields, currently used for horse grazing. An ideal haven for all families & pets, with askance views of the sea.
Property Ownership Information
Tenure
Freehold
Council Tax Band
C
Disclaimer For Virtual Viewings
Some or all information pertaining to this property may have been provided solely by the vendor, and although we always make every effort to verify the information provided to us, we strongly advise you to make further enquiries before continuing.
If you book a viewing or make an offer on a property that has had its valuation conducted virtually, you are doing so under the knowledge that this information may have been provided solely by the vendor, and that we may not have been able to access the premises to confirm the information or test any equipment. We therefore strongly advise you to make further enquiries before completing your purchase of the property to ensure you are happy with all the information provided.
Property info
For more information about this property, please contact
Purplebricks, Head Office, B90 on +44 24 7511 8874 * (local rate)
Disclaimer
Property descriptions and related information displayed on this page, with the exclusion of Running Costs data, are marketing materials provided by Purplebricks, Head Office, and do not constitute property particulars. Please contact Purplebricks, Head Office for full details and further information. The Running Costs data displayed on this page are provided by PrimeLocation to give an indication of potential running costs based on various data sources. PrimeLocation does not warrant or accept any responsibility for the accuracy or completeness of the property descriptions, related information or Running Costs data provided here.






























































.png)


