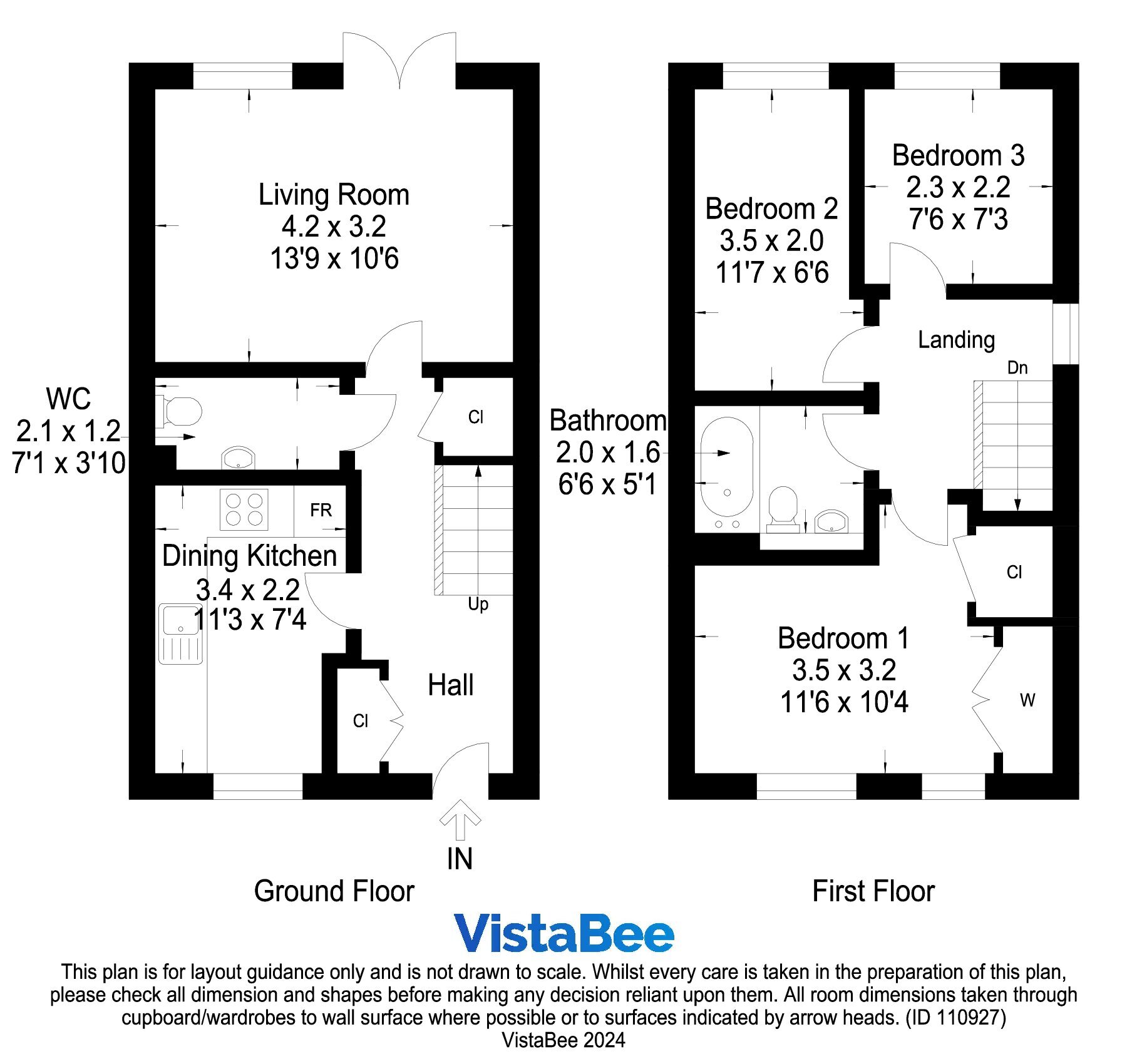End terrace house for sale in Calderbank Road, Uddingston, Glasgow G71
* Calls to this number will be recorded for quality, compliance and training purposes.
Property description
Set within this established development is this well presented 3 bedroom end terraced villa which was built in 2021 and affords accommodation which is in move-in condition throughout
Accommodation
Reception hall
Two piece WC/Cloaks Room
A spacious lounge, which is set to the rear, with double French doors leading out to the garden
Breakfasting sized kitchen with integrated gas hob, extractor hood, high-level oven, washing machine and fridge/freezer whilst allowing space for a breakfasting table and chairs
The upper landing gives access to all apartments and bathroom whilst a window to side gives additional light
Bedroom 1 is a large master bedroom which has a double in-built wardrobe as well as a storage cupboard
Situated to the rear is Bedroom 2, which is the second double bedroom.
Currently used as a dressing room, Bedroom 3 is a single bedroom which, again, faces to the rear
Three piece bathroom with over bath thermostatically controlled shower
Benefits
The subjects are enhanced by double glazing and a gas fired central heating system
Garden grounds
To the front lies a small area of lawn with a paved pathway leading to the front door and then continues down the side of the property to the rear. The enclosed and private rear garden has a paved patio area adjacent to the property. There are two areas of lawn, divided by a paved pathway which leads to a gate and the residents allocated parking space. A large decked area has also been constructed to catch the sun.
Reception Hall
WC/Cloaks Room (2.16m x 1.17m)
Lounge (4.2m x 3.2m)
Breakfasting Kitchen (3.43m x 2.24m)
Bedroom 1 (3.5m x 3.15m)
Bedroom 2 (3.53m x 1.98m)
Bedroom 3 (2.29m x 2.2m)
Bathroom (1.98m x 1.55m)
Property info
For more information about this property, please contact
Countrywide Scotland - Baillieston, G69 on +44 141 376 8791 * (local rate)
Disclaimer
Property descriptions and related information displayed on this page, with the exclusion of Running Costs data, are marketing materials provided by Countrywide Scotland - Baillieston, and do not constitute property particulars. Please contact Countrywide Scotland - Baillieston for full details and further information. The Running Costs data displayed on this page are provided by PrimeLocation to give an indication of potential running costs based on various data sources. PrimeLocation does not warrant or accept any responsibility for the accuracy or completeness of the property descriptions, related information or Running Costs data provided here.

































.png)
