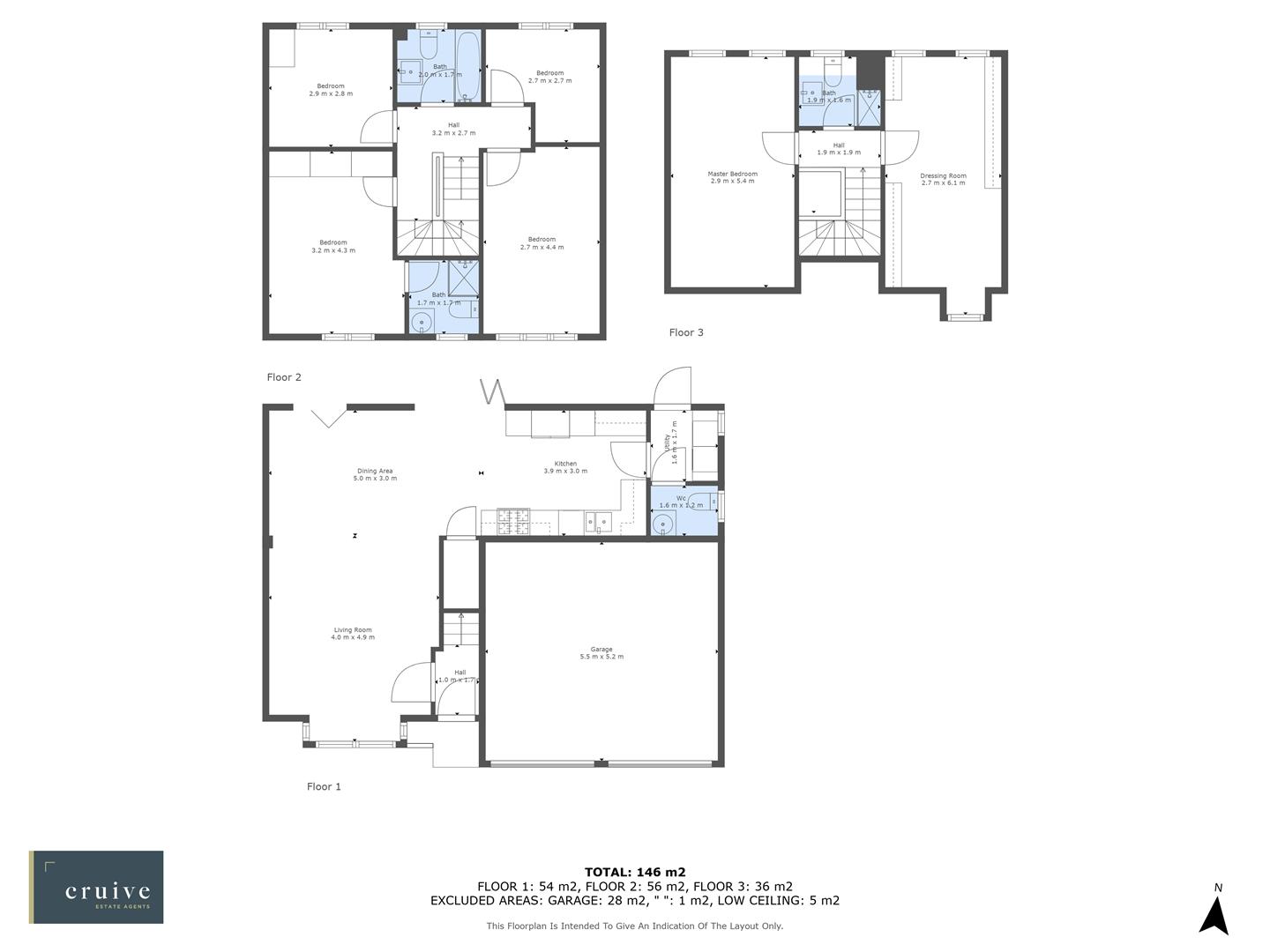Detached house for sale in Hawthorn Way, Cambuslang, Glasgow G72
* Calls to this number will be recorded for quality, compliance and training purposes.
Property features
- Outstanding modern detached family villa
- Stunning open plan living perfect for family and entertaining, bespoke luxury fitted kitchen
- Dining area with bi-fold doors leading out to extensive sun terrace
- Bespoke luxury fitted kitchen with integral appliances, seperate utility room
- Six bedrooms well-appointed bedrooms; en-suite shower room, family bathroom & shower room
- Beautiful elevated views over Glasgow and beyond
- Neutral and tasteful decor throughout, quality carpets and floor coverings
- Well-maintained fully enclosed rear gardens with terraced and lawn areas
- Gas central heating, double glazing, double integral garage and driveway
- Council tax band - G
Property description
An outstanding modern detached villa, offering spacious, open plan living, six generous sized bedrooms and a high-quality finish throughout. This stunning family home enjoys a prime elevated position, affording arguably one of the best views over Glasgow.
The ground floor layout has been meticulously designed to provide a flowing and generous space for family and entertaining with the picture bifold doors framing the incredible views over the city.
Upon entering this lovely property, the accommodation extends to; reception hallway, substantial lounge area flowing into dining space and tasteful modern fitted kitchen with integrated appliances, separate utility room, cloaks/wc and large storage cupboard. The bifold doors along the rear of the bright and airy living space lead onto an extensive raised sun deck.
On the first floor there are four well-appointed bedrooms; one with en-suite shower room and a recently fitted three-piece family bathroom with over-bath shower.
Accessed via a striking double height turned staircase is the second floor. Comprising of a further two double bedrooms; one of which is being utilised as a luxury fully fitted dressing room by the current owners and a modern shower room.
Further benefits of the property include gas central heating, double glazing, fresh and neutral decor throughout, quality carpets and floor coverings, double integral garage, driveway and well maintained front and rear gardens including extensive upper sun deck, lawn area and additional lower terrace area perfectly positioned for sunbathing and bbqs.
Property info
For more information about this property, please contact
Cruive Estate Agents Ltd, ML10 on +44 1357 684360 * (local rate)
Disclaimer
Property descriptions and related information displayed on this page, with the exclusion of Running Costs data, are marketing materials provided by Cruive Estate Agents Ltd, and do not constitute property particulars. Please contact Cruive Estate Agents Ltd for full details and further information. The Running Costs data displayed on this page are provided by PrimeLocation to give an indication of potential running costs based on various data sources. PrimeLocation does not warrant or accept any responsibility for the accuracy or completeness of the property descriptions, related information or Running Costs data provided here.











































.png)
