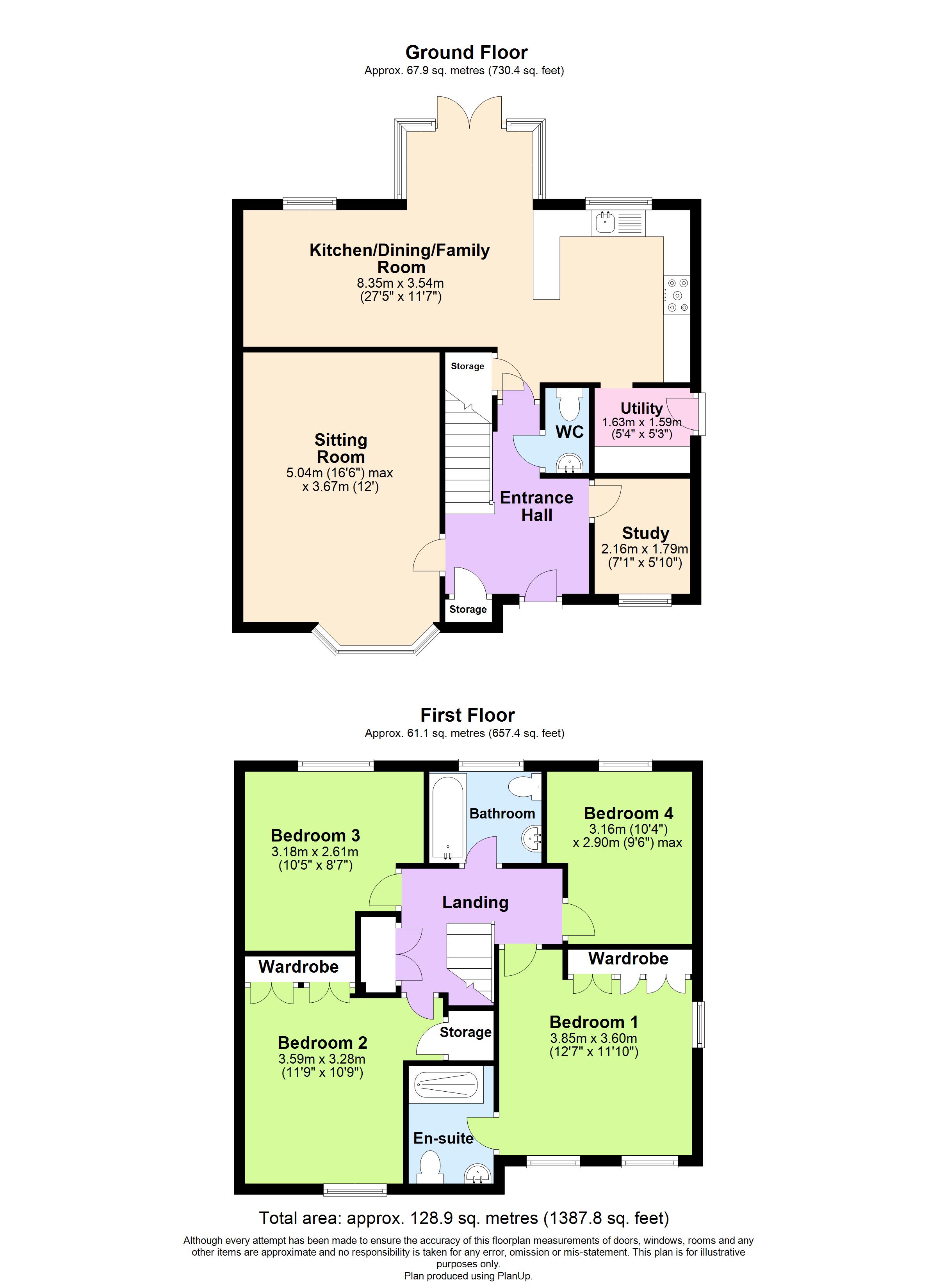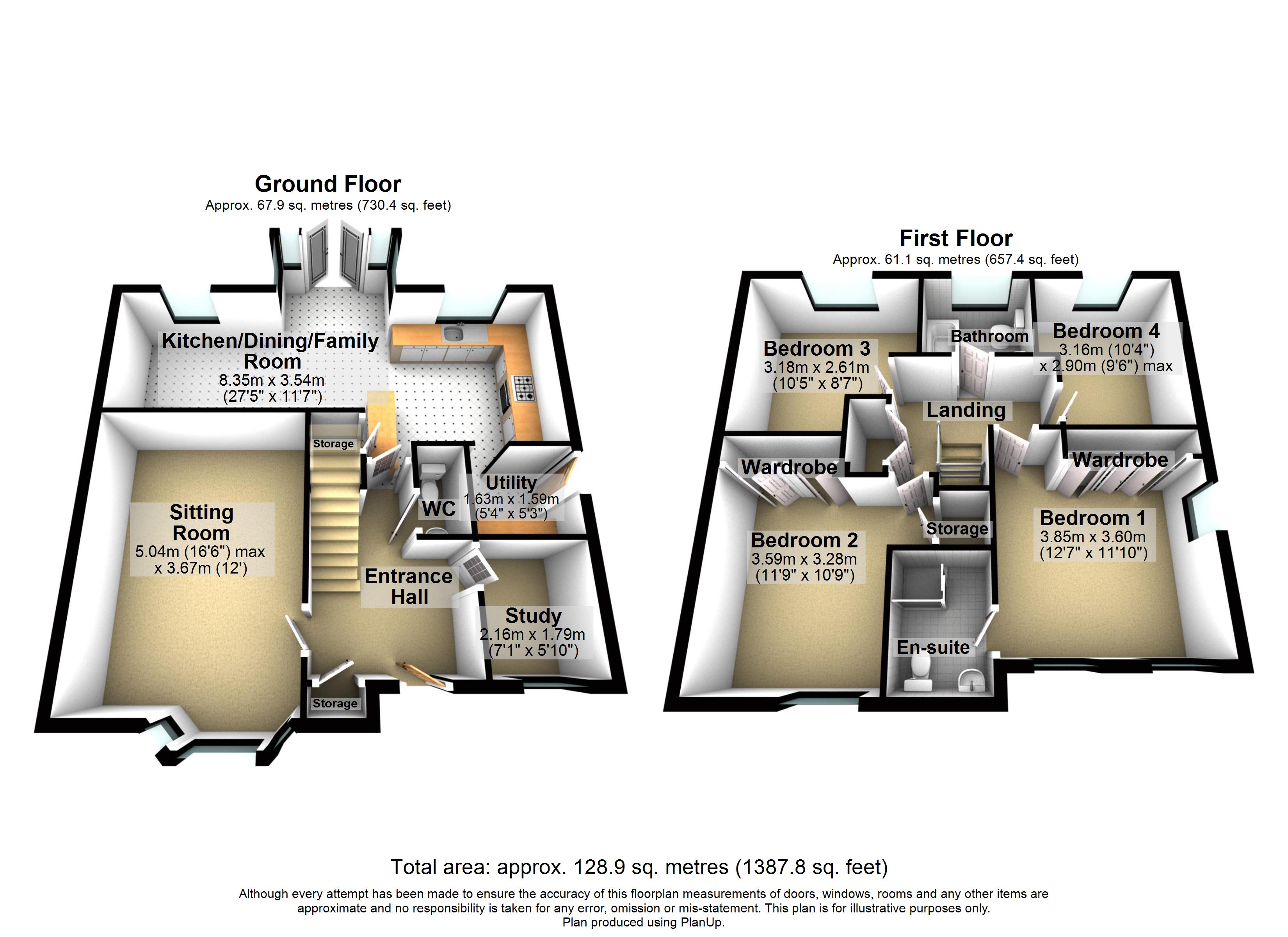Detached house for sale in Gilbert Road, Saxmundham, Suffolk IP17
* Calls to this number will be recorded for quality, compliance and training purposes.
Property features
- Immaculate Detached House
- Four Double Bedrooms
- Sitting Room & Study
- 27ft Open Plan Kitchen/Dining/Family Room
- Bathroom & En-Suite Shower Room
- Double Length Driveway
- Detached Garage
- Private & Non-Overlooked Rear Garden
Property description
Palmer & Partners are delighted to present to the market this truly pristine four bedroom detached house, situated within an exclusive development just a short walk from Saxmundham town centre. This immaculate family home benefits from a double-length driveway with extra width, detached garage, a very private and non-overlooked rear garden which is a particular selling point, and double glazing throughout. As agents, we recommend the earliest possible internal viewing to appreciate the quality of accommodation on offer which comprises inviting entrance hall; ground floor cloakroom; study; sitting room; stunning 27ft open plan kitchen / dining / family room; separate utility room; first floor landing; family bathroom; and four double bedrooms, one of which has an en-suite shower room, and two have fitted wardrobes.
Saxmundham is a charming market town on the Suffolk Coast offering excellent access by rail and road to many of the nearby 'must see' places to visit along the coast. The town has a busy high street and boasts a number of cafés, pubs restaurants, and takeaways; a diverse selection of independent shops including butchers, bakery and hardware store; Waitrose and Tesco; and General Post Office with chemist attached.
Council tax band: D
EPC Rating: B
Outside – Front
The garden is laid to shingle and shielded by hedgerow with gated side access to the rear garden, path leading to the double glazed front door, double-length driveway with extra width providing off-road parking, and access to the detached garage.
Detached Garage
Up and over door with power and light connected.
Entrance Hall
Built-in cupboard, Amtico flooring, radiator, stairs to the first floor, and doors to:
Cloakroom
Two piece suite comprising low-level WC and hand wash basin, radiator, and Amtico flooring.
Study (2.16m x 1.78m)
Double glazed window to the front aspect, Amtico flooring, and radiator.
Sitting Room (5.03m x 3.66m)
Double glazed bay window to the front aspect, two radiators, and TV point.
Kitchen / Dining / Family Room (8.36m x 3.53m)
This stunning open plan room is fitted with a range of modern eye and base level units; roll edge work surfaces; inset stainless steel sink and drainer with cupboard below housing the water softener; integrated fridge and freezer, dishwasher, Electrolux oven & grill, six ring gas hob with splash back and extractor hood; Amtico flooring; three radiators; under stairs cupboard; two double glazed windows to the rear aspect; feature box bay with windows and French doors opening out to the rear garden; and opening through to:
Utility Room (1.63m x 1.6m)
Fitted with eye level units (one of which houses the Logic boiler), base level unit with work surface over, space for washing machine and tumble dryer, Amtico flooring, radiator, and double glazed door opening onto the driveway.
First Floor Landing
Built-in double cupboard with shelving housing the hot water cylinder, radiator, loft access, and doors to the bedrooms and bathroom.
Bedroom One (3.84m x 3.6m)
Dual aspect with two double glazed windows to the front and double glazed window to the side, floor-to-ceiling built-in wardrobes, radiator, and door through to:
En-Suite Shower Room
Three piece suite comprising double-size shower cubicle, low-level WC and pedestal hand wash basin; tiled splash backs; heated towel rail; and extractor fan.
Bedroom Two (3.58m x 3.28m)
Double glazed window to the front aspect, radiator, and floor-to-ceiling built-in wardrobes with additional over stairs cupboard.
Bedroom Three (3.18m x 2.62m)
Double glazed window to the rear aspect and radiator.
Bedroom Four (3.15m x 2.9m)
Double glazed window to the rear aspect and radiator.
Family Bathroom
Three piece suite comprising bath with shower over and shower screen, low-level WC and pedestal hand wash basin; tiled splash backs; heated towel rail; and obscure double glazed window to the rear aspect.
Outside – Rear
The private and non-overlooked garden is a particular selling feature and is predominantly laid to lawn, substantial patio with pergola over, feature bespoke raised flowerbeds, shed to remain, outside power and light, door to the detached garage, and is fully enclosed by panel fencing with gated side access back down to the front.
Property info
For more information about this property, please contact
Palmer & Partners, Suffolk, IP1 on +44 1473 679551 * (local rate)
Disclaimer
Property descriptions and related information displayed on this page, with the exclusion of Running Costs data, are marketing materials provided by Palmer & Partners, Suffolk, and do not constitute property particulars. Please contact Palmer & Partners, Suffolk for full details and further information. The Running Costs data displayed on this page are provided by PrimeLocation to give an indication of potential running costs based on various data sources. PrimeLocation does not warrant or accept any responsibility for the accuracy or completeness of the property descriptions, related information or Running Costs data provided here.









































.png)
