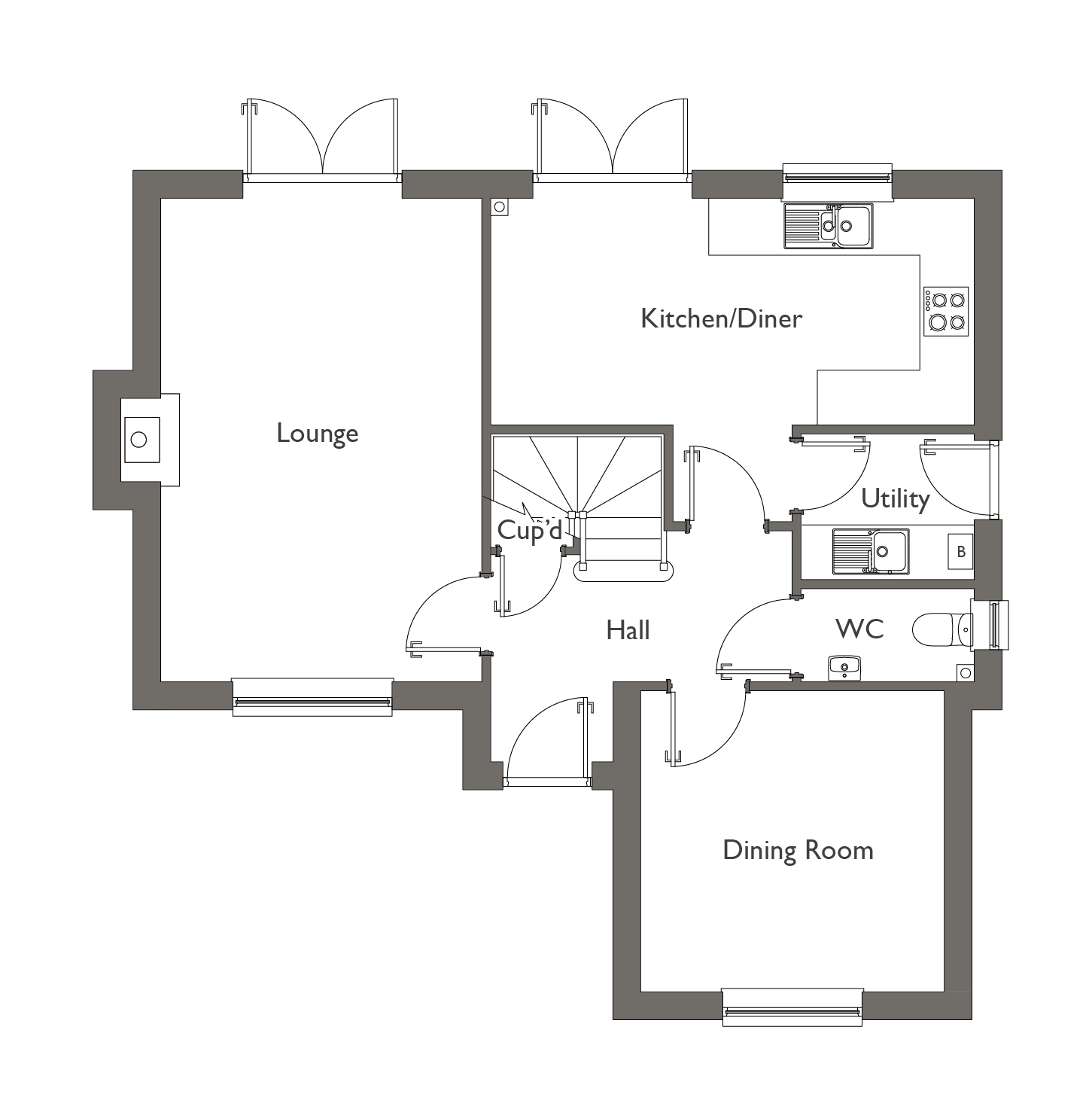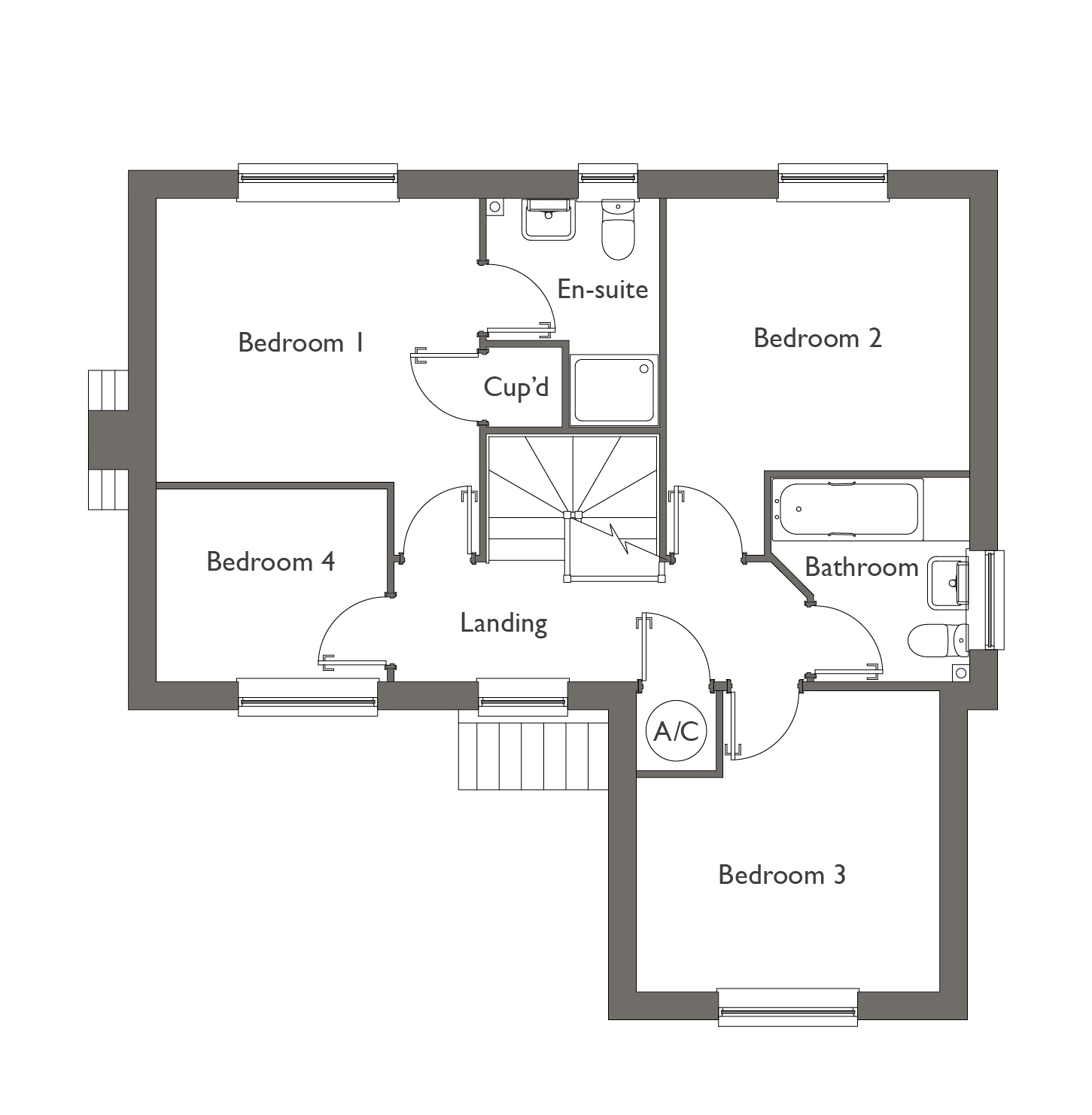Detached house for sale in Artillery Meadow, Kelsale, Saxmundham IP17
* Calls to this number will be recorded for quality, compliance and training purposes.
Property features
- Brand New Four Bedroom Detached House
- Master Bedroom With En-Suite
- Garage And Additional Off Road Parking
- Fully Integrated Modern Kitchen With Neff Appliances
- Separate Dining Room & Utility Area
- Located Just 2 Miles From Saxmundham Town
- Predicted Energy Assessment = B
- 10 Year New Homes Buildmark Warranty Included
Property description
Summary
Plot 24 - Artillery Meadow offers a stunning collection of 2,3 & 4 bedroom family homes from the hugely respected and locally based Badger Building, situated in the Suffolk village of Kelsale at the gateway to Suffolk's Heritage coastline.
Description
Plot 24, one of our Yoxford plots, is a brand new detached four bedroom house on the Artillery Meadow development in Kelsale. The upstairs boasts a master bedroom with en-suite shower room, three further bedrooms and a family bathroom. Downstairs you will find a spacious kitchen with separate utility, two further reception rooms and a cloakroom. The property also benefits from a garage with driveway for two cars.
Situated within a 5 minute drive of Saxmundham, which provides a good range of local shopping and commercial facilities, including a Waitrose store, Tesco store and regular rail services to a variety of destinations including Ipswich, which connects to the London Liverpool line. Also just a 15 minute drive to popular coastal towns, making the location of Artillery Meadow appealing for many reasons.
Viewings by appointment, please call our Framlingham Branch on or email to arrange.
Location
Kelsale is a small village located in East Suffolk. The village is one mile north of nearby market town of Saxmundham and just off the main A12 trunk road which provides access to the county town Ipswich due South and direct access to Essex and London. Saxmundham has a train station linking to London along with several large supermarkets, recreational facilities, schools and other services a large town would provide. If heading north, you reach Lowestoft and then into Norfolk. Kelsale is an excellent base for those who look for rural village life with great transport link for commuting, plenty of amenities lie within a comfortable short walk or drive.
The surrounding area is a mecca for those who embrace the great outdoors and fresh air. Popular reasons people visit and live here are the rural lifestyle mixed with a stunning outside environment great for walking, cycling, exploring nature, water sports and being close to the sea. The village sits just outside of the Suffolk Coast & Heaths Area of Outstanding Natural Beauty. There are miles of walking and cycling routes in the local area taking variety of landscapes ranging from breaches, dunes, estuaries, creaks, heathland and forests.
Entrance Hall
Front door, with stairs leading to the first floor.
Lounge 11' 10" x 17' 10" ( 3.61m x 5.44m )
uPVC window to front aspect, uPVC French doors leading to the garden, underfloor heating.
Dining Room 11' 2" x 11' 1" ( 3.40m x 3.38m )
uPVC window to front aspect and underfloor heating.
Kitchen/ Diner 17' 10" x 8' 4" ( 5.44m x 2.54m )
uPVC window to rear aspect, uPVC French doors leading to the garden, a generous range of base and wall units with worktops and upstands, inset stainless steel sink with single drainer, Neff stainless steel double oven, gas hob, extractor, integrated dishwasher and fridge freezer, underfloor heating. Door leading to:
Utility
Single bowl stainless steel sink and appliance spaces, underfloor heating. Door leading outside.
First Floor Landing
Stairs from the ground floor.
Master Bedroom 11' 10" x 10' 5" ( 3.61m x 3.17m )
uPVC window to rear aspect, radiator, door to:
Ensuite
uPVC window to rear aspect, shower cubicle with Mira thermostatically controlled showers including drencher head, WC, basin, radiator.
Bedroom Two 11' 2" x 10' ( 3.40m x 3.05m )
uPVC window to rear aspect, radiator.
Bedroom Three 11' 2" x 11' 1" ( 3.40m x 3.38m )
uPVC window to front aspect, radiator.
Bedroom Four 8' 6" x 7' 1" ( 2.59m x 2.16m )
uPVC window to front aspect, radiator.
Family Bathroom
uPVC window to side aspect, bath with shower mixer taps, WC, basin, towel warmer radiator.
Outside
Garage, driveway finished with block paviours. Paving slab patio, turfed or planted front gardens, external tap.
Benefits Of A Badger Home
Energy efficiency
With ever rising fuel costs why not reduce your utility bills with the
following energy efficient features:
• High efficiency ‘A’ rated gas boilers for heating and hot water.
• Heating systems controlled with thermostatic
radiator valves and zoned underfloor heating thermostats.
• Insulated heating pipework to reduce heat loss.
• Windows and doors double glazed with Low-e glass and fully
draught proofed.
• 450mm (18”) thick multi-layered fibreglass insulation quilt to roof space.
• High performance insulation to cavity walls.
• High performance insulation to ground floors.
• Low energy lighting to all rooms.
Compare this to your existing home and realise the benefits!
Exceptional build quality and design
We employ expert local craftsmen using the highest quality building materials.
Our construction techniques are constantly being developed and refined.
Outstanding specification
Take a look at a our impressive range of features all included as standard.
Add your personal touches
Choice of kitchen units, wall tiling and general finishes - subject to
stage of construction.
Helpful professional staff
Our friendly, knowledgeable staff offer you well informed assistance
and guidance when required.
Excellent security features
Keeping your home safe and secure with multi point locking to front
and rear doors, intruder alarms and external lighting to both the front
and rear of the property.
Minimal external maintenance
Using PVCu windows, guttering, fascia and bargeboards minimising
maintenance for years to come.
Ten year new build structural warranty
Giving you complete peace of mind.
Continued after sales care
Provided by our dedicated team of on site staff.
Agents Note
The artist impression of the front of the house is for illustrative purposes only and all measurements and floorplans shown and are approximate and given as a guide only. The specification is meant as a guide, some items may vary from plot to plot. Please note that some images provided may be of a previously completed show home, and may not be images of this specific plot. Please check with the sales negotiator for further details. There will be an annual management charge of approx. £142.57 to cover the upkeep and maintenance of the specified shared areas within the development.
1. Money laundering regulations: Intending purchasers will be asked to produce identification documentation at a later stage and we would ask for your co-operation in order that there will be no delay in agreeing the sale.
2. General: While we endeavour to make our sales particulars fair, accurate and reliable, they are only a general guide to the property and, accordingly, if there is any point which is of particular importance to you, please contact the office and we will be pleased to check the position for you, especially if you are contemplating travelling some distance to view the property.
3. The measurements indicated are supplied for guidance only and as such must be considered incorrect.
4. Services: Please note we have not tested the services or any of the equipment or appliances in this property, accordingly we strongly advise prospective buyers to commission their own survey or service reports before finalising their offer to purchase.
5. These particulars are issued in good faith but do not constitute representations of fact or form part of any offer or contract. The matters referred to in these particulars should be independently verified by prospective buyers or tenants. Neither sequence (UK) limited nor any of its employees or agents has any authority to make or give any representation or warranty whatever in relation to this property.
Property info
For more information about this property, please contact
William H Brown - Framlingham, IP13 on +44 1728 666000 * (local rate)
Disclaimer
Property descriptions and related information displayed on this page, with the exclusion of Running Costs data, are marketing materials provided by William H Brown - Framlingham, and do not constitute property particulars. Please contact William H Brown - Framlingham for full details and further information. The Running Costs data displayed on this page are provided by PrimeLocation to give an indication of potential running costs based on various data sources. PrimeLocation does not warrant or accept any responsibility for the accuracy or completeness of the property descriptions, related information or Running Costs data provided here.



























.png)
