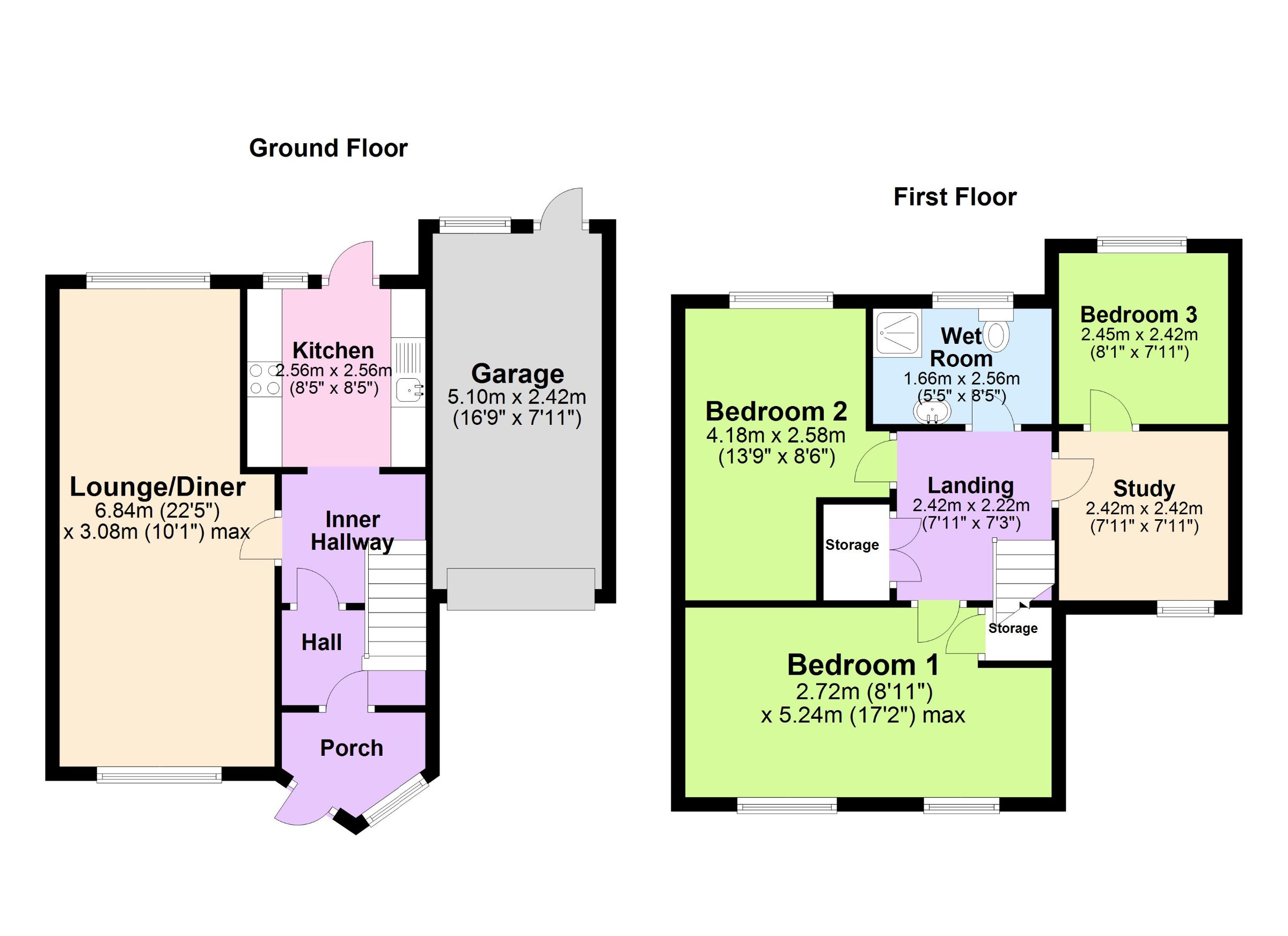End terrace house for sale in Park Lane, Birchington, Kent CT7
* Calls to this number will be recorded for quality, compliance and training purposes.
Property features
- Three bedroom family home
- Garage and driveway parking
- Landscaped lawned rear garden
- Birchington village location
- Three double bedrooms
- Large sunny lounge/diner
- Study area or nursery
Property description
Description
This Three Bedroom Family Home is ideally located in the popular village of Birchington, an ideal place for a family or couple, the house is within walking distance of the local primary school and the village centre, with it's wide variety of shops, bars & Cafe's, there are also a couple of supermarkets, banks and a local doctors surgery. This property has been well maintained and has all new double glazing in 2022, the property has a pretty front garden with a walled surround and a driveway with parking for 2 vehicles, leading to the large garage. Once inside, you will find a well laid out property, there is a lounge/diner which is an ideal place to congregate as a family, it's modern and well decorated, then there is a well fitted kitchen with a good range of units and some integrated appliances. Upstairs there are three double bedrooms, one has been divided to provide a useful study area and there is a recently fitted modern wet-room bathroom. Outside to the rear is a good sized sunny garden with a patio, shed, lawned area, rear access and a door to the garage. Viewing advised
Council Tax Band: B
Tenure: Freehold
Lobby
Hall
Hall
Kitchen (2.44m x 2.44m)
Lounge/Diner (3.05m x 6.71m)
First Floor:
Landing
Bedroom 1 (2.44m x 5.18m)
Bedroom 2 (2.74m x 3.96m)
Bedroom 3 (2.13m x 2.44m)
Study (2.13m x 2.13m)
Bathroom (1.52m x 2.13m)
Outside
Front Garden
Driveway for 2 cars
Garage (2.13m x 4.88m)
Rear Garden
Property info
For more information about this property, please contact
Oatley & O'Connor, CT1 on +44 1227 238557 * (local rate)
Disclaimer
Property descriptions and related information displayed on this page, with the exclusion of Running Costs data, are marketing materials provided by Oatley & O'Connor, and do not constitute property particulars. Please contact Oatley & O'Connor for full details and further information. The Running Costs data displayed on this page are provided by PrimeLocation to give an indication of potential running costs based on various data sources. PrimeLocation does not warrant or accept any responsibility for the accuracy or completeness of the property descriptions, related information or Running Costs data provided here.


























.png)
