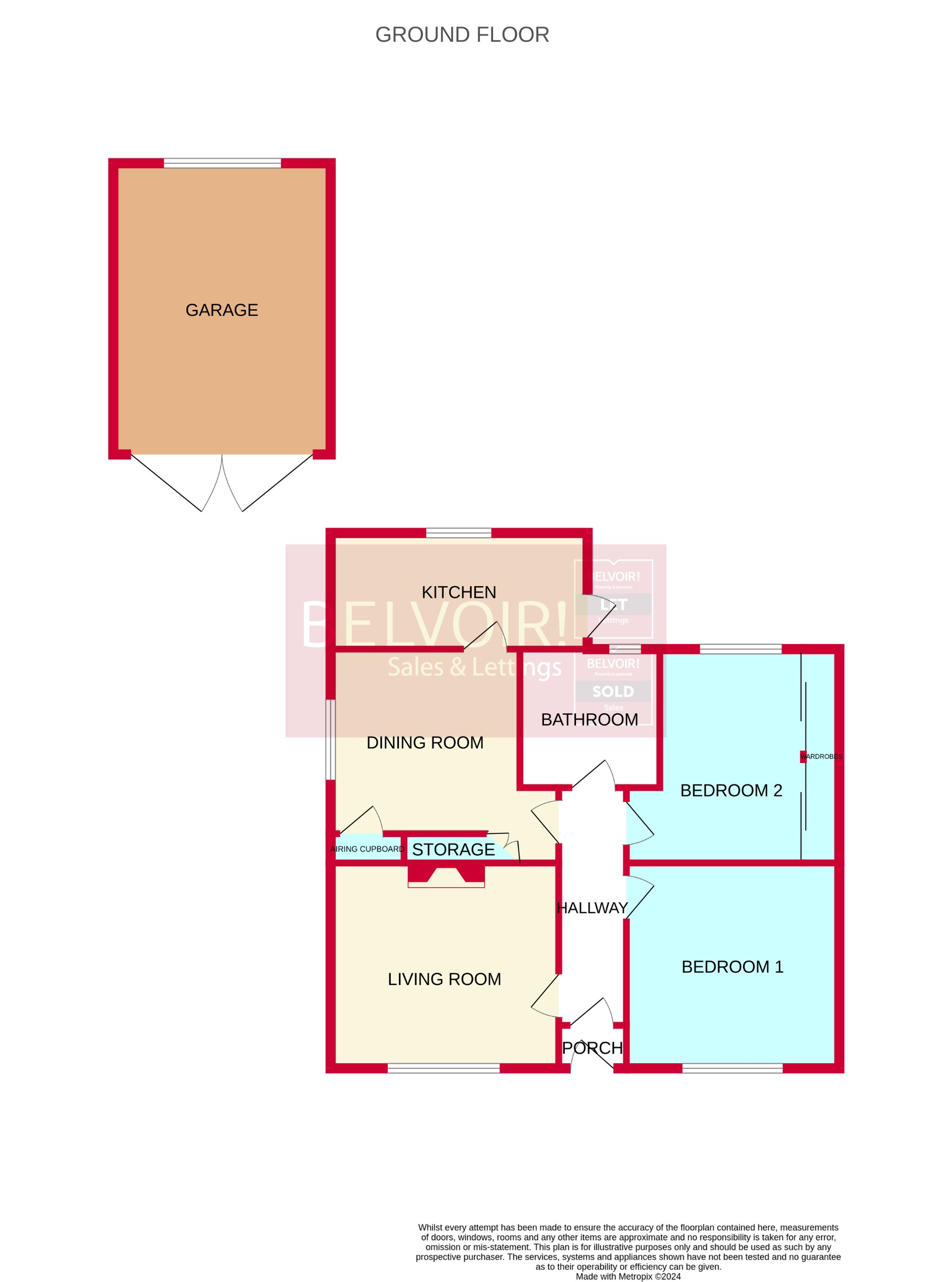Detached bungalow for sale in Station Drive, Four Ashes, Wolverhampton WV10
* Calls to this number will be recorded for quality, compliance and training purposes.
Property features
- An immaculately presented two bedroom detached bungalow
- No upward chain
- Garage
- 0.17 acre plot
- Stunning gardens
- Garage
- A sought after residential area
- Driveway accommodating space for three vehicles
- Tonnes of characterful features throughout
- A genuine must see!
Property description
Is this the way to Amadora? You're absolutely right it is!
If you're looking for an immaculately presented, sizeable, two bedroom detached bungalow in the sought after residential area of Four Ashes benefiting from no upward chain, look no further than Amadora, Station Drive!
Belvoir are truly delighted to be presenting to market this stunning home benefiting from a wealth of traditional features such as the beautiful oak architraves and doorframes and the quarry tiling to the dining room and with an overall luxurious finish throughout. Briefly benefiting from an entrance porch, hallway, living room, dining room, kitchen, two bedrooms, a family bathroom, detached garage, driveway parking for a minimum of three vehicles and a huge rear garden and an overall plot size of 0.17 acres making for a gardener's paradise!
The residence is situated in a delightful location and offers a breathtaking views to the rear over open countryside whilst sitting close to local amenities, popular schools and transport links all whilst being just a short drive from Wolverhampton, Cannock and the M6 motorway.
Ensure to book your viewing today to avoid disappointment.
Entrance Porch
Accessed via property front door with decorative brick archway surround and leading to hallway front doorway.
Hallway
With a lovely entrance aesthetic, the hallway offers access to living room, dining room, two bedrooms and the family bathroom with panelled wall feature and a column radiator to side.
Living Room (3.81m x 3.67m (12'6" x 12'0"))
A sizeable main reception space with a double glazed window to front with fitted wooden shutter blinds, a column radiator and feature fireplace with decorative surround.
Dining Room (3.18m x 2.69m (10'5" x 8'10"))
A wonderful and bright entertaining space with feature quarry floor tiling, a double glazed window with fitted wooden shutter blinds, a column radiator and with access to kitchen and storage and airing cupboards.
Kitchen (1.77m x 4.25m (5'10" x 13'11"))
With continued quarry floor tiling, a range of matching wall and base storage units, roll top work surfaces, a one and a half hand sink bowl and drainer, integrated fridge/freezer, integrated oven with hob points and extractor over, integrated space for a washer/dryer, a column radiator, a double glazed window overlooking the rear garden and outdoor access.
Bedroom One (3.35m x 3.49m (11'0" x 11'6"))
A versatile space currently being used as a further reception dining space, the first bedroom overlooks the property frontage and offers a double glazed window to front with fitted wooden shutter blinds and column radiator.
Bedroom Two (2.84m x 3.48m (9'4" x 11'5"))
Another spacious double bedroom this time overlooking the property rear via a double glazed window again with fitted wooden shutter blinds, built in wardrobe space and a column radiator.
Bathroom (1.96m x 1.87m (6'5" x 6'1"))
A stunning bathroom suite offering a low level flush WC, hand sink basin with storage under, a bath unit with shower screen and power shower over, tiled walls, a heated chrome effect towel rail and an obscured double glazed window overlooking the property rear.
Garage (4.91m x 3.02m (16'1" x 9'11"))
With double doors to front and a window to rear, the detached garage has fantastic conversion potential.
Externally
Amadora sits in a fantastic, must see 0.17 acre plot with stunning gardens to rear which have been immaculately taken care of. Being non-overlooked from all directions the rear garden is truly a paradise for anyone 'green fingered'! Offering a paved patio area, large lawn space with mature trees and shrubbery surrounding, a small decorative pond and with a greenhouse and summer house to the far rear. To the property frontage is another sizeable garden space laid to lawn with borders and shrubbery surrounding with a driveway able to accommodate parking for three vehicles leading to gates and side property driveway and garage access.
For more information about this property, please contact
Belvoir - Wolverhampton, WV11 on +44 1902 858098 * (local rate)
Disclaimer
Property descriptions and related information displayed on this page, with the exclusion of Running Costs data, are marketing materials provided by Belvoir - Wolverhampton, and do not constitute property particulars. Please contact Belvoir - Wolverhampton for full details and further information. The Running Costs data displayed on this page are provided by PrimeLocation to give an indication of potential running costs based on various data sources. PrimeLocation does not warrant or accept any responsibility for the accuracy or completeness of the property descriptions, related information or Running Costs data provided here.


































.png)
