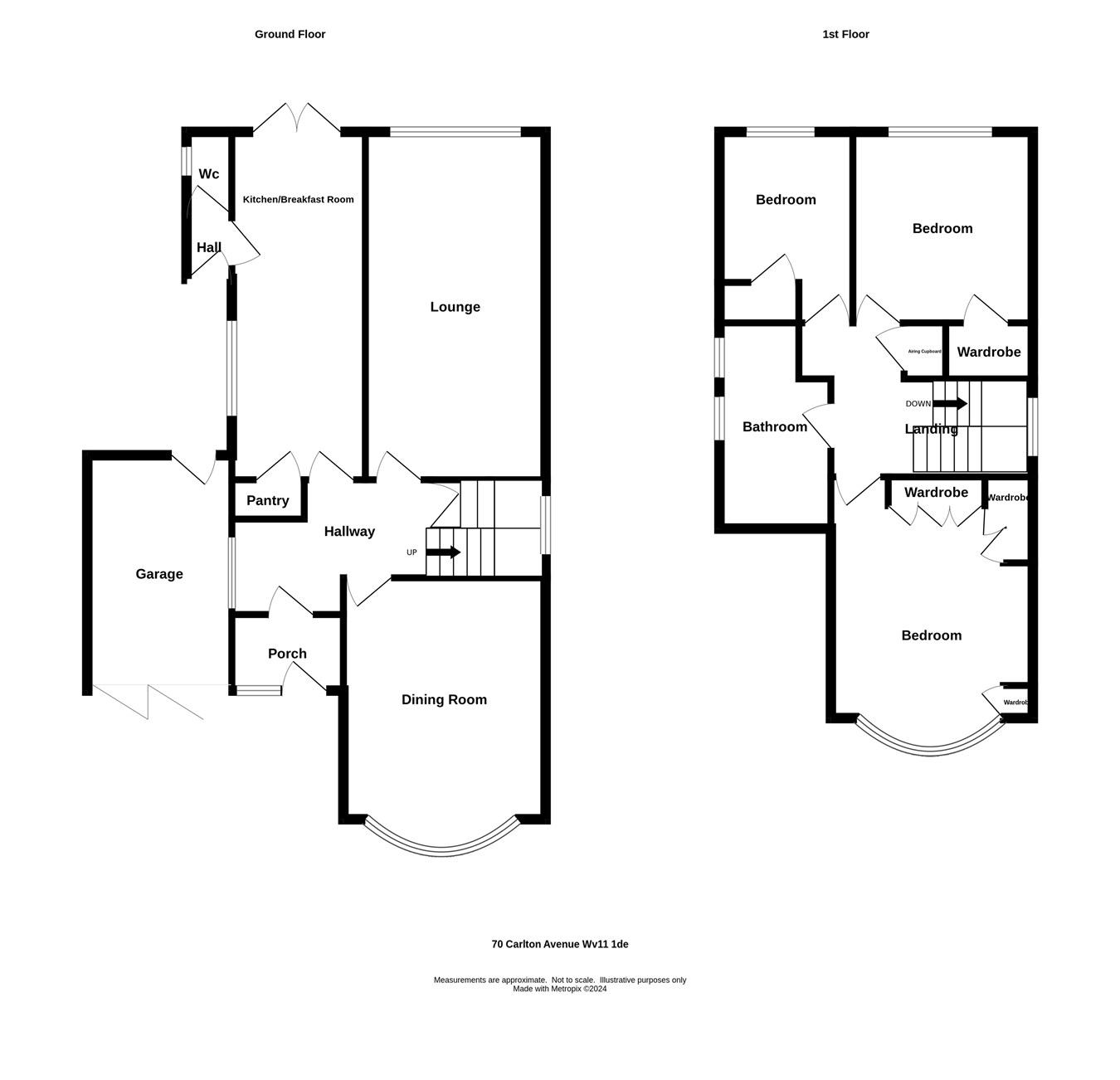Detached house for sale in Carlton Avenue, Wednesfield, Wolverhampton WV11
* Calls to this number will be recorded for quality, compliance and training purposes.
Property features
- Ofers Over £339950
- Spacious Detached Family Home
- Viewing Strongly Recommended
- Situated In A Popular And Sought After Residential area
- Ideally Located For All Essential Amenities And M54 Motorway
- Garden Room With Sauna And Shower
- Three Bedrooms
- Ground Floor WC
- Garage
- Parking For A Number Of Vehicles
Property description
By appointment through the agents
By appointment through the agents
Certain fixtures and fittings may be available by separate negotiation.
Certain fixtures and fittings may be available by separate negotiation.
Storm Porch
UPVC double glazed door with matching side panels, ceramic tiled floor and wall mounted electric heater.
Reception Hall
Radiator, stairs off, ceramic tiled floor and under stairs cupboard.
Living Room
3.2m x 6.0m (10' 6" x 19' 8") Window to rear, fireplace with log burner, coving, two radiators and three wall light points.
Dining Room
3.6m x 5.0m (11' 10" x 16' 5") Bow window to front, two radiators, two wall light points, coving, dimmer switch, feature fire place with Rosewood surround and flame effect electric fire,
Breakfast Kitchen
2.4m x 6.0m (7' 10" x 19' 8") Having a range of wall and base cupboards with concealed lighting, matching work surfaces incorporating stainless steel sink unit, splash back tiling, built in double oven, separate electric hob with griddle, overhead extractor, integrated dishwasher, plumbing for washing machine, walk in pantry, two radiators, ceramic tiled floor, down lighting, French doors to rear garden and side door to lobby.
Rear Lobby
Having wc with low flush suite and wash hand basin.
Stairs and Landing
Having dog-leg staircase with large stained glass window to side, access to roof space, smoke detector, airing cupboard and radiator.
Bedroom 1
3.6m x 4.6m (11' 10" x 15' 1") Bow window to front, fitted wardrobes, laminate floor, two radiators, coving and two wall light points.
Bedroom 2
3.2m x 3.4m (10' 6" x 11' 2") Window to rear, radiator, laminate floor and built in wardrobe.
Bedroom 3
2.4m x 3.4m (7' 10" x 11' 2") Window to rear, radiator and built in wardrobe.
Bathroom
Being fully tiled to all exposed walls, radiator, vanity unit and suite comprising, jacuzzi corner bath with shower attachment, pedestal wash hand basin, bidet and low flush wc.
Outside
There is an extensive block paved drive set behind a dwarf brick wall with lighting. The fully enclosed rear garden comprises, patio with cold water tap, a variety of shrubs and plants, lawn area, ornamental pond, garden shed and a substantial garden building with sauna and shower.
Garden Building
5.3m x 3.4m (17' 5" x 11' 2") Having sauna and shower but could easily be converted into a home office or hobby room if required.
Garage
2.8m x 4.7m (9' 2" x 15' 5") Having cold water tap, light point and power points.
Property info
For more information about this property, please contact
Oliver Ling, WV11 on +44 1902 596004 * (local rate)
Disclaimer
Property descriptions and related information displayed on this page, with the exclusion of Running Costs data, are marketing materials provided by Oliver Ling, and do not constitute property particulars. Please contact Oliver Ling for full details and further information. The Running Costs data displayed on this page are provided by PrimeLocation to give an indication of potential running costs based on various data sources. PrimeLocation does not warrant or accept any responsibility for the accuracy or completeness of the property descriptions, related information or Running Costs data provided here.




























.png)