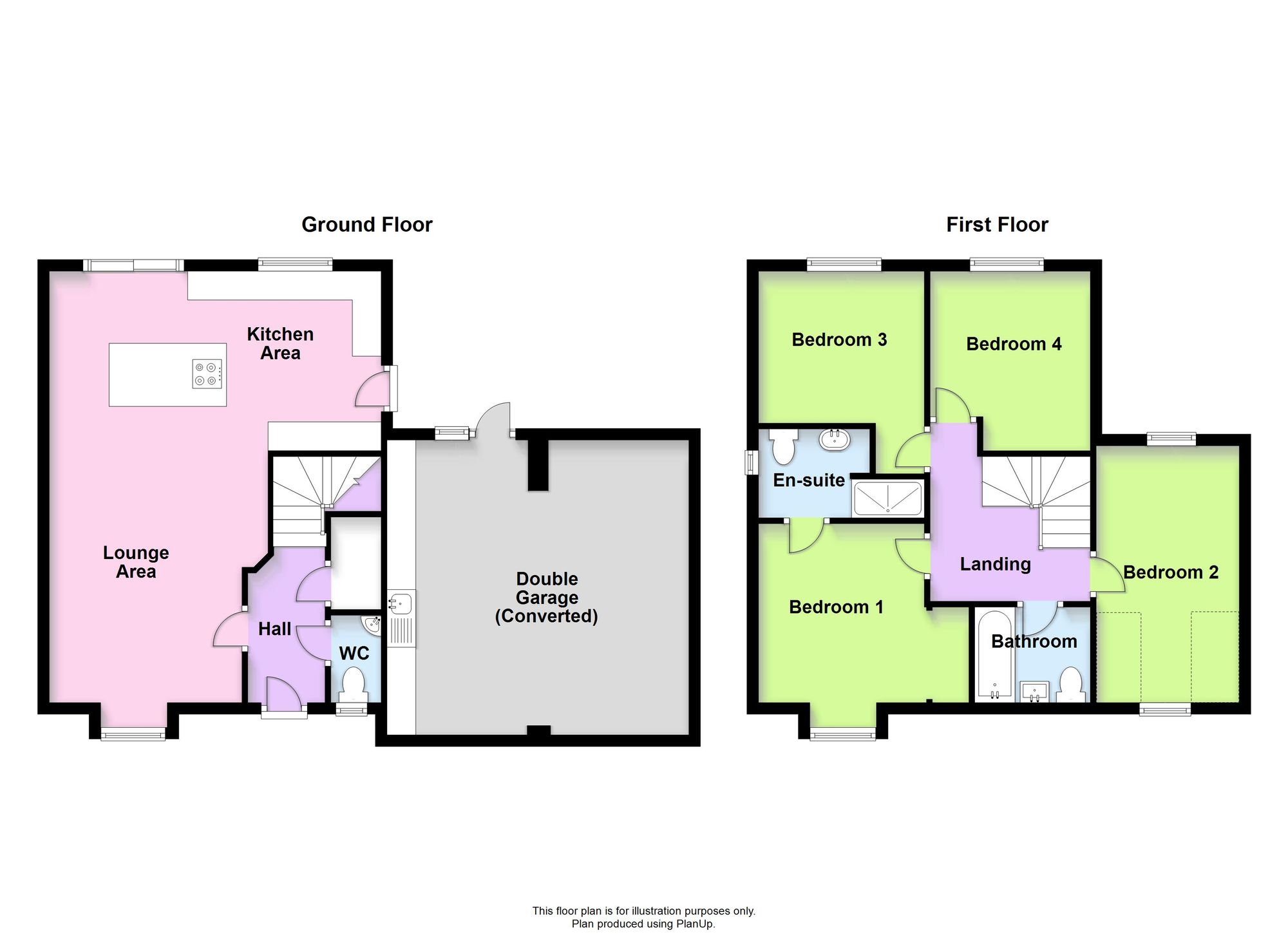Detached house for sale in Cartmel Close, Bletchley MK3
* Calls to this number will be recorded for quality, compliance and training purposes.
Property features
- 4 Bedroom Detached
- Open Plan Living Area
- Converted Double Garage
- Refurbished Throughout
- Refitted En-suite Shower Room
- Cul-De-Sac Location
- Downstairs Cloakroom
- Boiler Replaced and Relocated into Loft
- New Internal Doors
Property description
Impeccably appointed and exuding modern elegance, this exceptional 4-bedroom detached house epitomises contemporary living at its finest. The property boasts a spacious open-plan living area, providing a seamless flow between the kitchen, dining, and living spaces. The converted double garage offers versatility for a variety of uses, from a home office to a playroom, adding value and convenience to the home. Meticulously refurbished throughout, the property exudes a sense of sophistication and style, with every detail carefully considered to create a harmonious living environment. The refitted en-suite shower room offers a touch of luxury, providing a private sanctuary for relaxation after a long day. Situated in a sought-after cul-de-sac location, residents will enjoy peace and privacy, making this property the perfect retreat for families or professionals seeking a tranquil abode. Additional features include a convenient downstairs cloakroom, adding practicality to this stunning home.
Step outside and revel in the outdoor oasis this property offers. The double garage conversion provides a wealth of possibilities to cater to your lifestyle needs, whether it be a home gym, studio, or additional living space for guests. The block-paved driveway provides ample off-road parking, ensuring both convenience and security for homeowners and visitors alike. The meticulously manicured garden offers a serene escape from the hustle and bustle of daily life, providing a peaceful setting for outdoor entertaining or simply enjoying the beauty of nature. With its blend of contemporary design, thoughtful features, and tranquil outdoor space, this property presents a unique opportunity to own a luxurious and stylish residence in a desirable location. Don't miss the chance to make this house your dream home and start creating lasting memories in this exceptional property.
EPC Rating: C
Location
Cartmel Close is a residential area located in Bletchley, Milton Keynes, Buckinghamshire, England. It is situated within a well-established neighborhood, offering a mix of housing options such as detached houses, semi-detached houses, and apartments. While Cartmel Close itself may not have extensive amenities, it benefits from being in close proximity to various facilities and services in Bletchley. These amenities may include local shops, schools, parks, healthcare facilities, and transportation links. The area provides a convenient and comfortable living environment for its residents within the larger community of Bletchley.
Entrance Hall
Stairs first floor landing with cupboard, radiator.
Cloakroom
Refitted with white suite comprising, wash hand basin with storage under and low-level WC, tiled splashback, window to front, radiator.
Lounge/Kitchen/Dining Area (7.49m x 5.79m)
L-Shaped. Lounge area Walk in bay window to front, radiator. Kitchen?dining area Refitted with a matching range of base and eye level units with worktop space, island unit, incorporates a breakfast bar, butler style sink unit with mixer tap, built-in electric oven, hob, microwave, window to rear, two radiators with concealed lighting, patio door to garden, door to side gives access to garden.
Bedroom 1 (3.12m x 2.87m)
Window to front, built in wardrobe, radiator.
En-Suite Shower Room
Refitted with suite comprising wash hand basin, tiled double shower enclosure and low-level WC, full height tiling to all walls, window to side, heated towel rail.
Bedroom 2 (4.45m x 2.49m)
Dormer window to front, window to rear, two radiators.
Bedroom 3 (2.87m x 2.62m)
Window to rear, radiator.
Bedroom 4 (3.10m x 2.84m)
Window to rear, radiator.
Bathroom
Refitted with white suite comprising panelled bath with shower attachment and wash hand basin with storage under, WC with hidden cistern, full height tiling to all walls, heated towel rail, tiled flooring.
Parking - Double Garage
Double garage has been converted. It has potential for a variety of uses.
Parking - Driveway
Block paved driveway provides off road parking.
For more information about this property, please contact
Taylor Walsh, MK9 on +44 1908 942131 * (local rate)
Disclaimer
Property descriptions and related information displayed on this page, with the exclusion of Running Costs data, are marketing materials provided by Taylor Walsh, and do not constitute property particulars. Please contact Taylor Walsh for full details and further information. The Running Costs data displayed on this page are provided by PrimeLocation to give an indication of potential running costs based on various data sources. PrimeLocation does not warrant or accept any responsibility for the accuracy or completeness of the property descriptions, related information or Running Costs data provided here.




























.png)