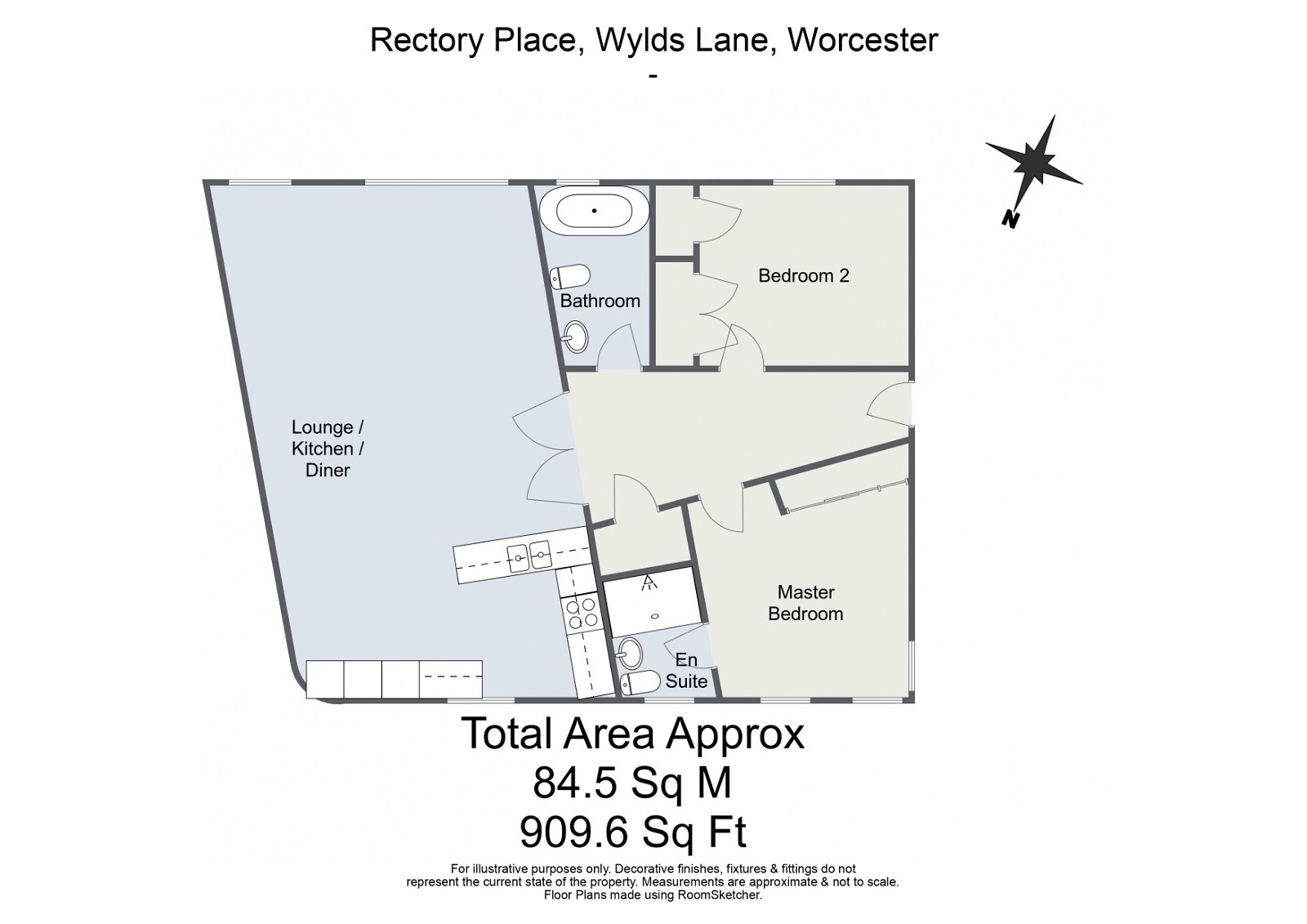Triplex for sale in Rectory Place, Worcester WR5
* Calls to this number will be recorded for quality, compliance and training purposes.
Property features
- Third Floor Apartment
- Open Plan Kitchen/Living/Dining Area
- Two Double Bedrooms
- En-Suite and Family Bathroom
- Secure Parking and Communal Garden
- Close to City Centre
Property description
Summary:
A light and airy third floor, purpose built apartment located close to the City with views of the Cathedral. The apartment is open plan, giving this a modern and contemporary feel. The property in brief comprises; kitchen/living/dining room, two double bedrooms, en-suite and family bathroom. The property benefits from gas central heating, double glazing, lifts to the floors, communal garden and secure gated parking. Viewing is recommended to appreciate this lovely apartment.
Description:
Access is via communal entrance with lift to third floor. Door into hallway with storage cupboard. Double doors opening onto the open plan living/kitchen/dining area creating the feeling of space. Triple aspect windows, flooding the room with lots of natural light. The kitchen area offers base and eye level units with roll top work surfaces. Built in appliances to include; dishwasher, extractor fan, hob and oven. Space for fridge/freezer and plumbing for washing machine. Two double bedrooms with the main bedroom benefiting from en-suite shower room and views of the Cathedral. Both bedrooms have fitted wardrobes for convenience. The family bathroom offers a three piece white suite with half tiled walls. The property benefits from gas central heating, double glazing, lifts to the floors, communal garden and secure gated parking.
Outside:
Outside is secure gated parking and communal gardens with seating.
Location:
Nestled within the serene confines of St. Wulstan's Crescent, this charming bungalow offers more than just a comfortable abode; it promises a lifestyle rich in convenience and cultural splendor. A stone's throw away from Worcester City Centre, residents are treated to a plethora of amenities, from the grandeur of historic buildings to the vibrant ambiance of bustling bars, restaurants, and shops. The property's proximity to The Commandery, a mere 2-minute stroll away, allows for leisurely explorations of its picturesque historic architecture and tranquil gardens, steeped in the legacy of an early medieval chapel.
For those with a penchant for travel, accessibility is key, with convenient access to M5 Junctions 6 & 7, as well as the close proximity of Shrub Hill and Foregate Street Train Stations. Birmingham Airport is also within reach, adding a layer of convenience for those with wanderlust.
Education options abound, with prestigious institutions like Kings School nearby, along with local primary and high schools catering to families. Nature enthusiasts will delight in the proximity to verdant green spaces such as Fort Royal, Battenhall, and Diglis Parks, as well as the serene Perry Wood Nature Reserve and Countryside Centre, offering opportunities for leisurely strolls and immersive outdoor experiences. This location seamlessly combines urban convenience with the tranquility of nature, offering a truly harmonious living experience.
Agent Note:
We are aware this property is leasehold. There are approx. 107 years remaining on the lease. The service charge is £220 approx per month. These charges include building insurance, maintenance & cleaning of shared facilities such as the lift, garden, entry gates, car park, stairwells. There is no Ground Rent. It is Council Tax band 'C'. These would need to be checked and verified by a solicitor.
Rooms:
Lounge Kitchen Diner - 8.49m x 5.1m (27'10" x 16'8") max
Master Bedroom - 3.53m x 4.06m (11'6" x 13'3") max
Ensuite - 2.24m x 1.45m (7'4" x 4'9")
Bedroom 2 - 3.33m x 2.87m (10'11" x 9'4")
Bathroom - 2.84m x 1.88m (9'3" x 6'2") max
Property info
For more information about this property, please contact
Arden Estates, WR1 on +44 1905 946783 * (local rate)
Disclaimer
Property descriptions and related information displayed on this page, with the exclusion of Running Costs data, are marketing materials provided by Arden Estates, and do not constitute property particulars. Please contact Arden Estates for full details and further information. The Running Costs data displayed on this page are provided by PrimeLocation to give an indication of potential running costs based on various data sources. PrimeLocation does not warrant or accept any responsibility for the accuracy or completeness of the property descriptions, related information or Running Costs data provided here.































.png)
