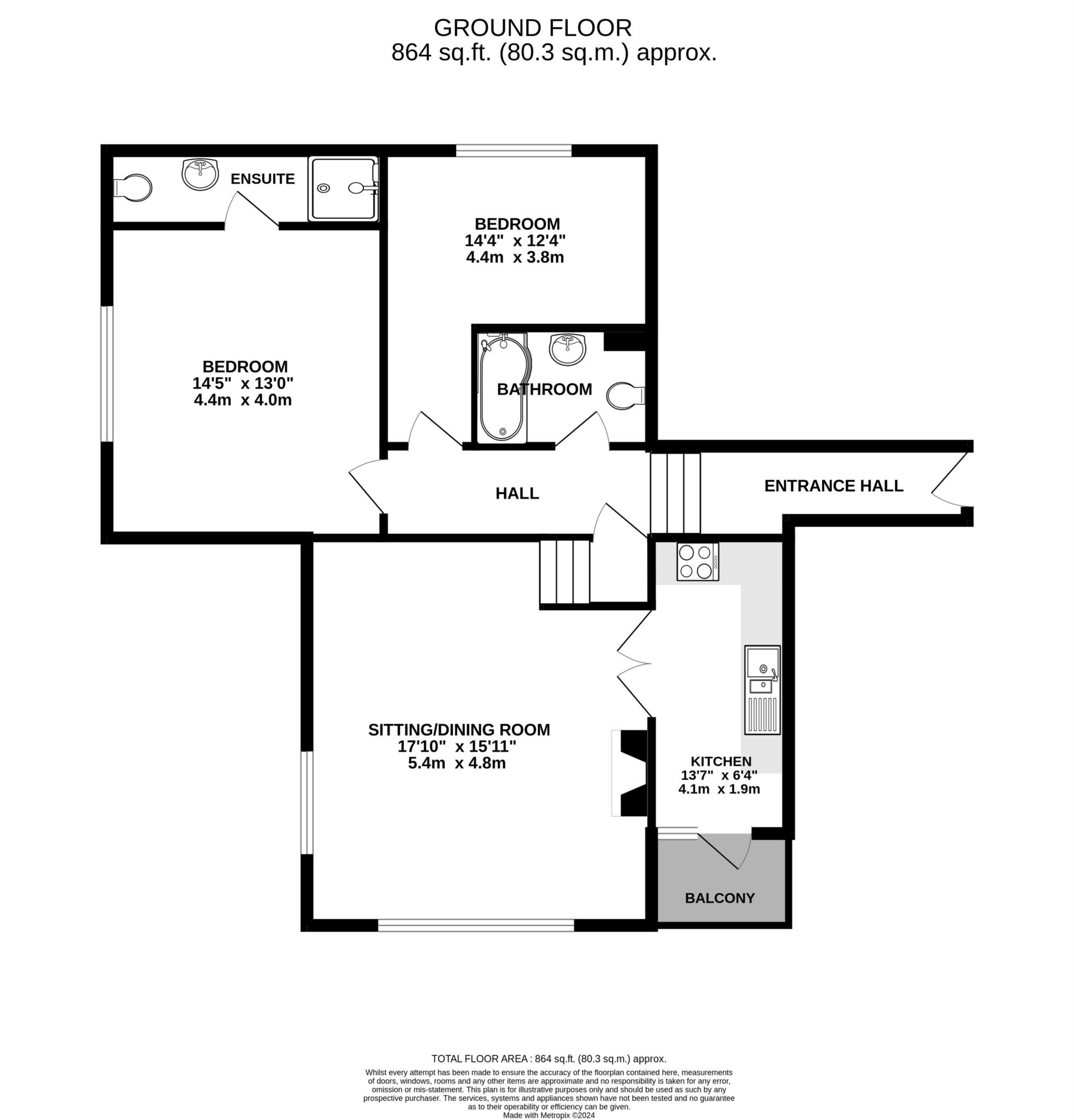Flat for sale in Holly View Drive, Malvern WR14
* Calls to this number will be recorded for quality, compliance and training purposes.
Property features
- First Floor Apartment
- 2 Bedrooms
- Bathroom & Master Ensuite Shower Room
- Sought After Location
- 2 Allocated Parking Spaces
- Communal Gardens
- Far Reaching Views
- Council Tax Band: D
- EPC - pending
- Tenure: Leasehold
Property description
A light and airy first floor two bedroom apartment situated in a quiet and sought after location. This well presented property enjoys far reaching views to the rear of the property and views of the Malvern Hills to the front aspect. Peachfield Common is closeby with only a short walk into Great Malvern town centre, where you will find a wide range of independent shops, cafés and amenities. The accommodation briefly comprises of: Entrance hallway, living room, kitchen with fitted appliances, two bedrooms, master ensuite shower room and a separate bathroom. The apartment benefits from two allocated parking spaces and is surrounded by well maintained communal gardens. EPC - C
entrance
From communal landing through door into:
Entrance hallway
Wall mounted fuse box and intercom. Radiator. Doors to living room, bedrooms and bathroom. Steps down to:
Sitting/dining room - 5.4m (17'9") x 4.8m (15'9")
A south facing room with UPVC double glazed windows to side and rear aspects with far reaching views. Feature fire surround. Two radiators. Double doors to:
Kitchen - 4.1m (13'5") x 1.9m (6'3")
UPVC double glazed door to private balcony with far reaching views. Kitchen fitted with a range of wall and base units with integrated fridge, freezer, dishwasher, washing machine and 'Siemens' oven. Under cupboard and internal lighting. Granite work surface with one and a half bowl stainless steel sink. 4 ring electric hob with stainless steel extractor hood over. Tiled splash back. Radiator.
Master bedroom - 4.4m (14'5") x 4m (13'1")
Dual aspect room with UPVC double glazed windows to side and rear with views of the Malvern Hills. Radiator and door to:
Ensuite shower
Large shower cubicle with mermaid splash back, wall mounted hand wash basin and low level WC. Tiled walls and flooring. Extractor fan and shaver point. Heated towel rail.
Bedroom 2 - 4.4m (14'5") x 3.8m (12'6")
UPVC double glazed window to front aspect with views of the Malvern Hills. Radiator.
Bathroom
P shaped bath with shower over, wall mounted hand wash basin and low level WC. Tiled walls and flooring. Extractor fan and shaver point. Heated towel rail.
Outside
The property is surrounded by well maintained communal gardens with two allocated parking spaces.
Tenure
We understand (subject to legal verification) that the property is leasehold with 111 years remaining on lease. Current annual service charge is £1528.08 for the house and £910.98 for the grounds. Current annual ground rent is £344.39. Prior written consent is required from the landlord with regards to keeping pets.
Services
Mains electricity, gas, water and drainage were laid on and connected at the time of our inspection. We have not carried out any tests on the services and cannot therefore confirm that these are free from defects or in working order. Council Tax Band: D
floorplan
This plan is included as a service to our customers and is intended as a guide to layout only. Dimensions are approximate. Not to scale.
Viewings
Strictly by appointment with the Agents. Viewings available from 9.00 to 5.00 Monday to Friday and 9.00 to 3:30 on Saturdays.
Directions
From the centre of Great Malvern head in the direction of Upton along the Wells Road. At the Railway Inn take the sharp turning on the left hand side onto Peachfield Road. After a short distance Holly View Drive can be seen on the right hand side after King Edwards Road and South Lawn.
What3words: Lined.brain.foil
Notice
Please note we have not tested any apparatus, fixtures, fittings, or services. Interested parties must undertake their own investigation into the working order of these items. All measurements are approximate and photographs provided for guidance only.
Property info
For more information about this property, please contact
Philip Laney & Jolly, WR14 on +44 1684 321508 * (local rate)
Disclaimer
Property descriptions and related information displayed on this page, with the exclusion of Running Costs data, are marketing materials provided by Philip Laney & Jolly, and do not constitute property particulars. Please contact Philip Laney & Jolly for full details and further information. The Running Costs data displayed on this page are provided by PrimeLocation to give an indication of potential running costs based on various data sources. PrimeLocation does not warrant or accept any responsibility for the accuracy or completeness of the property descriptions, related information or Running Costs data provided here.



































.png)

