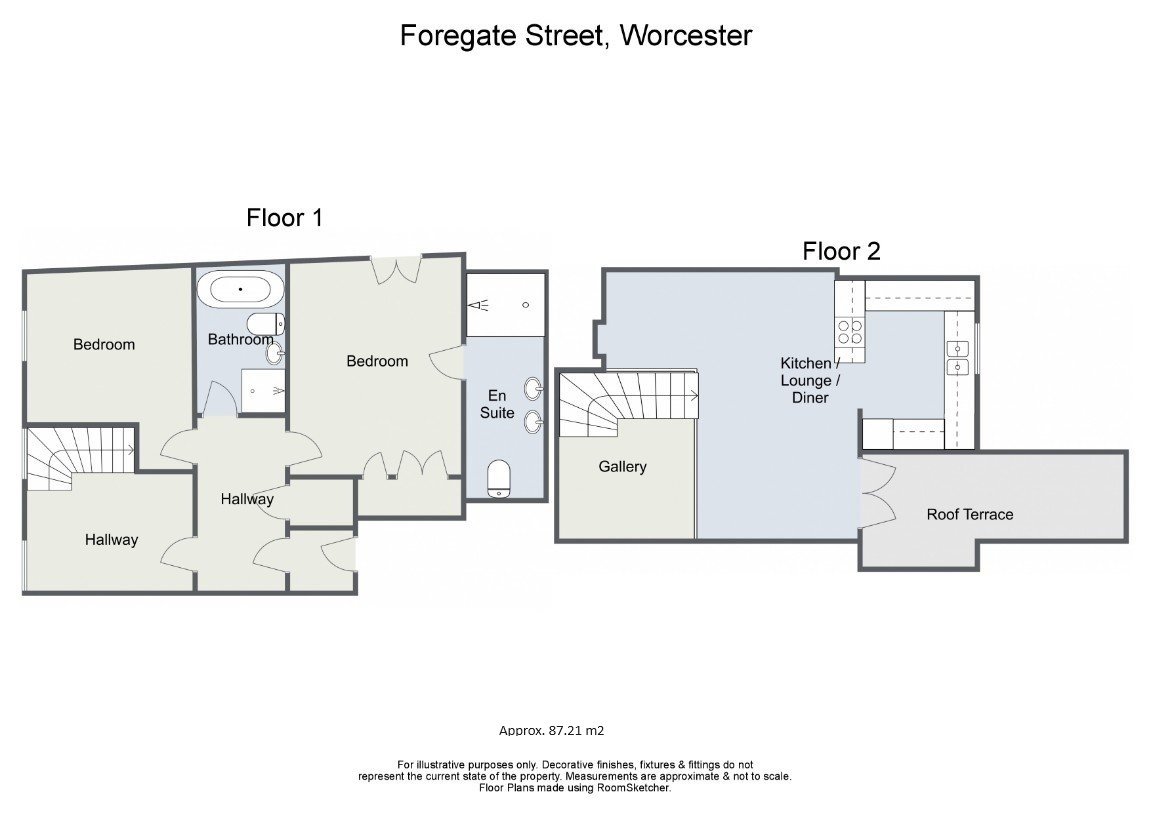Flat for sale in Apt 6, Vinegar House, Foregate Street, Worcester WR1
* Calls to this number will be recorded for quality, compliance and training purposes.
Property features
- Few Plots Remaining in Phase Two
- Grade II Listed Duplex Apartments
- High Specification & Creative 'Scandi Style' Design
- Digital Automation Controlling Lighting, Heating and Kitchen Appliances
- Full Fibre Giga Speed Connectivity
- 999 Year Lease & Service Charges Between £950 - £1450 Depending on Plot
- A Years Free Membership to Vinegar Works - Coming Soon
- City Centre Location, Close to all Amenities and Transport Links
Property description
This unique and striking development is in the heart of the city surrounded by fantastic bars and restaurants, and on the same road as Worcester Foregate Street Station. Arden Estates are delighted to bring phase two. Vinegar House are stunning Grade II listed, exclusive and sophisticated apartments. We have an eclectic mix of one- and two-bedroom duplex apartments, some with private terraces and feature beams, coming soon. All apartments have been designed and finished to a very high specification and design. Each apartment will have access to a bike store. Parking is available on selected plots. Please contact our Worcester office for further information, or to request a brochure.
Apartment 6
This Grade II duplex apartment is entered via a communal staircase which leads you to your front door. Enter into lobby with access to the hallway and storage cupboard. Additional hallway which could be used as a study or seating area. The main bedroom has the benefit of built in wardrobes, en-suite and Juliet balcony. Additional second bedroom and bathroom with separate bath and shower. To the first floor is an open plan living/kitchen/dining area. The kitchen area offers base and eye level units with built in appliances. Access onto your own private roof terrace. The property benefits from feature beams and electric heating.
There is one allocated leased parking space with this plot.
See specification for further detail.
Coming soon - Vinegar Works is a co-working space that will create an atmosphere of innovation and creativity. Where residents can interact and work alongside each other, creating opportunities in a more relaxed working environment. All residents of Vinegar House will receive exclusive rates and opportunities when this exciting and new workspace opens.
Please see individual floor plans for each apartments layout. Please note the CGI's are for selected plots and are illustration only.
Specification
Stylish Scandi design throughout
999 year lease. The service charge is between £950 - £1450 pa depending on plot.
Leased Parking on Selected Plots
Contemporary open plan living space with built in appliances
Lift
Full Fibre Giga speed connectivity
LED Lighting
Bike store
Digital automation system controlling the lighting, heating, and kitchen appliances
Keyless access
Complete security internally and externally
Private outdoor terraces on selected plots
Location:
The location is in the heart of this vibrant city, within walking distance of cosmopolitan bars, restaurants, cafés, and shops. 24-hour gyms and Foregate Street station less than a minute walk, with a direct line to London, Paddington. The town is full of culture with art galleries, theatres, and live music. Saturday Street markets and annual Christmas Fayre. Worcester has so much history to explore with museums and historical walks. The River Severn runs through the city and offers beautiful walks passed Worcester Cathedral. There are plenty of sports to enjoy, including Worcester County Cricket Club, Worcester Pitchcroft hosts horse racing, and Worcester Warriors rugby stadium is off junction 6 of the M5. A thriving town that has something for everyone and very easy transport links.
Room Dimensions:
Master Bedroom 3m x 4.11m (9'10" x 13'5")
Ensuite 3.66m x 1.11m (12'0" x 3'7")
Bedroom 2 3.79m x 3.29m (12'5" x 10'9") max
Bathroom 2.65m x 1.7m (8'8" x 5'6")
Hall / Study 3.01m x 2.25m (9'10" x 7'4")
Stairs
Kitchen / Lounge / Diner 6.72m x 5.06m (22'0" x 16'7") max
Roof Terrace 2.1m x 5.21m (6'10" x 17'1") max
Property info
For more information about this property, please contact
Arden Estates, WR1 on +44 1905 946783 * (local rate)
Disclaimer
Property descriptions and related information displayed on this page, with the exclusion of Running Costs data, are marketing materials provided by Arden Estates, and do not constitute property particulars. Please contact Arden Estates for full details and further information. The Running Costs data displayed on this page are provided by PrimeLocation to give an indication of potential running costs based on various data sources. PrimeLocation does not warrant or accept any responsibility for the accuracy or completeness of the property descriptions, related information or Running Costs data provided here.

































.png)
