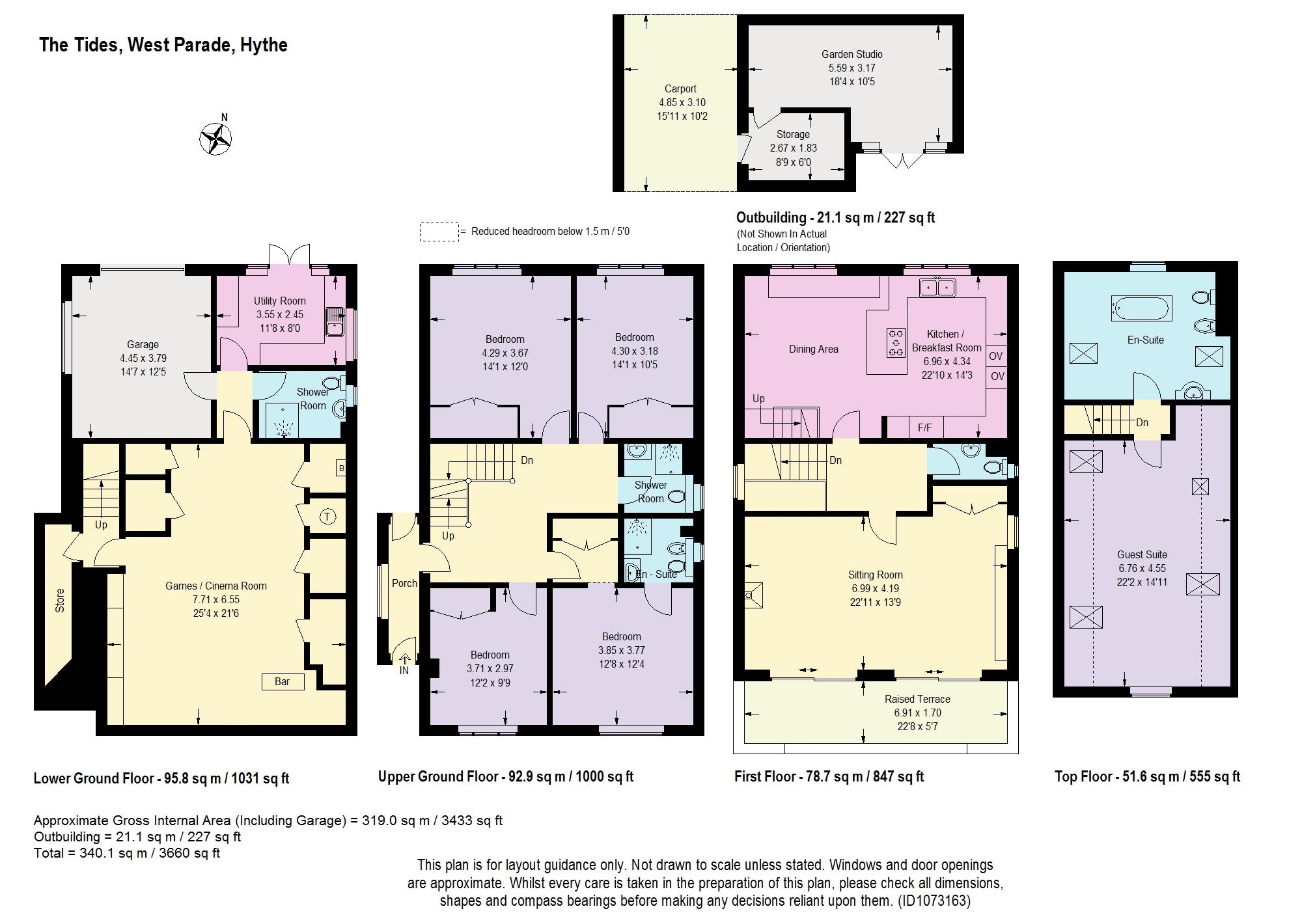Detached house for sale in West Parade, Hythe CT21
* Calls to this number will be recorded for quality, compliance and training purposes.
Property features
- Situated in a prime beach front location with uninterrupted sea views
- Meticulously refurbished and offering ample space for luxurious living
- Games/cinema room
- Utility room
- Four bedrooms
- Three shower rooms
- Sitting room
- Kitchen/breakfast room and dining area
- Guest suite with en-suite
- Raised terrace, carport and garden studio
Property description
Detached marine residence situated in a prime location with uninterrupted sea views.
Situation
Enjoying a prime beach front location overlooking the English Channel with some of the most dramatic sea views including the iconic working Fisherman's Beach.
Hythe's charming town centre with a variety of independent shops and restaurants, as well as four supermarkets including Waitrose, are all within level walking distance.
The area is fortunate in having particularly good commuting services with High Speed rail links into London St Pancras via Folkestone West and Central stations in just under an hour.
Access to the nearby M20 motorway provides a network to the remainder of Kent and Eurotunnel in Cheriton offers connections to the Continent.
Property
Nestled along the coast, this meticulously refurbished five bedroom marine residence showcases exceptional craftsmanship and coastal elegance.
Offering ample space for luxurious living, the property features a cinema/entertainment room to the lower ground floor with space for a pool table, recessed electric screen for home cinema, Epson projector unit and Bose sound system which are available by separate negotiation. There is also a shower room/wc and a utility room/garden kitchen on this level.
Ground Floor
The ground floor boasts a spacious reception hall with engineered oak flooring which extends into all bedrooms. The master bedroom suite with built in wardrobe and dressing area has an attractive en-suite shower room and is situated at the front of the property. There are a further three double bedrooms all with fitted wardrobes and a contemporary family shower room/wc. The front facing bedrooms have extraordinary views over the sea and are bright and sunny.
First Floor
Rising to the first floor, the kitchen/dining room is fitted with top quality "Bosch" appliances including integrated dishwasher, induction hob with feature Elica circular extraction, twin oven/grills with matching twin oven/grill/microwaves over and an extensive range of luxury storage cupboards incorporating "Minerva" marble effect stone work surfaces and breakfast bar. There is also a matching dresser style unit in the dining area for additional storage together with two built-in wine and beer fridges.
The south-facing spacious living room has expansive sliding patio doors leading to a sizable balcony with composite decking and glass balustrade and has direct channel views. This lovely room features a contemporary log burning stove, engineered oak flooring, shelving and bespoke cupboards for storage.
Second Floor
Rising to the second floor via a contemporary open tread bespoke staircase leads you to a guest suite/fifth bedroom having velux windows and window to front with panoramic sea views. There is also a luxury feature en-suite bathroom with roll top bath and wc. This versatile room could also be useful as a yoga studio/art studio.
Outside
This marine side residence boasts an impressive outdoor space designed for entertainment and relaxation.
At the rear, a paved area hosts a covered barbecue/kitchen section with granite surfaces and storage cupboards for gas and charcoal, alongside a hot tub area and a versatile garden studio/gym/office equipped with CAT6 connection and panel heater points.
A convenient French door connects to the driveway and garage, which features a resin bonded surface, outside power points, and wiring for an electric car charging point. Additionally, a screened area provides useful storage.
To the front, a resin bonded parking area with a distinctive wave design offers ample parking space, complimented by Ring security cameras and lighting strategically placed around the property for enhanced security. Remote controlled low wattage lighting adds to the property's charm and functionality.
Services
We understand all main services are available.
Property info
For more information about this property, please contact
Colebrook Sturrock, CT21 on +44 1303 396795 * (local rate)
Disclaimer
Property descriptions and related information displayed on this page, with the exclusion of Running Costs data, are marketing materials provided by Colebrook Sturrock, and do not constitute property particulars. Please contact Colebrook Sturrock for full details and further information. The Running Costs data displayed on this page are provided by PrimeLocation to give an indication of potential running costs based on various data sources. PrimeLocation does not warrant or accept any responsibility for the accuracy or completeness of the property descriptions, related information or Running Costs data provided here.













































.png)