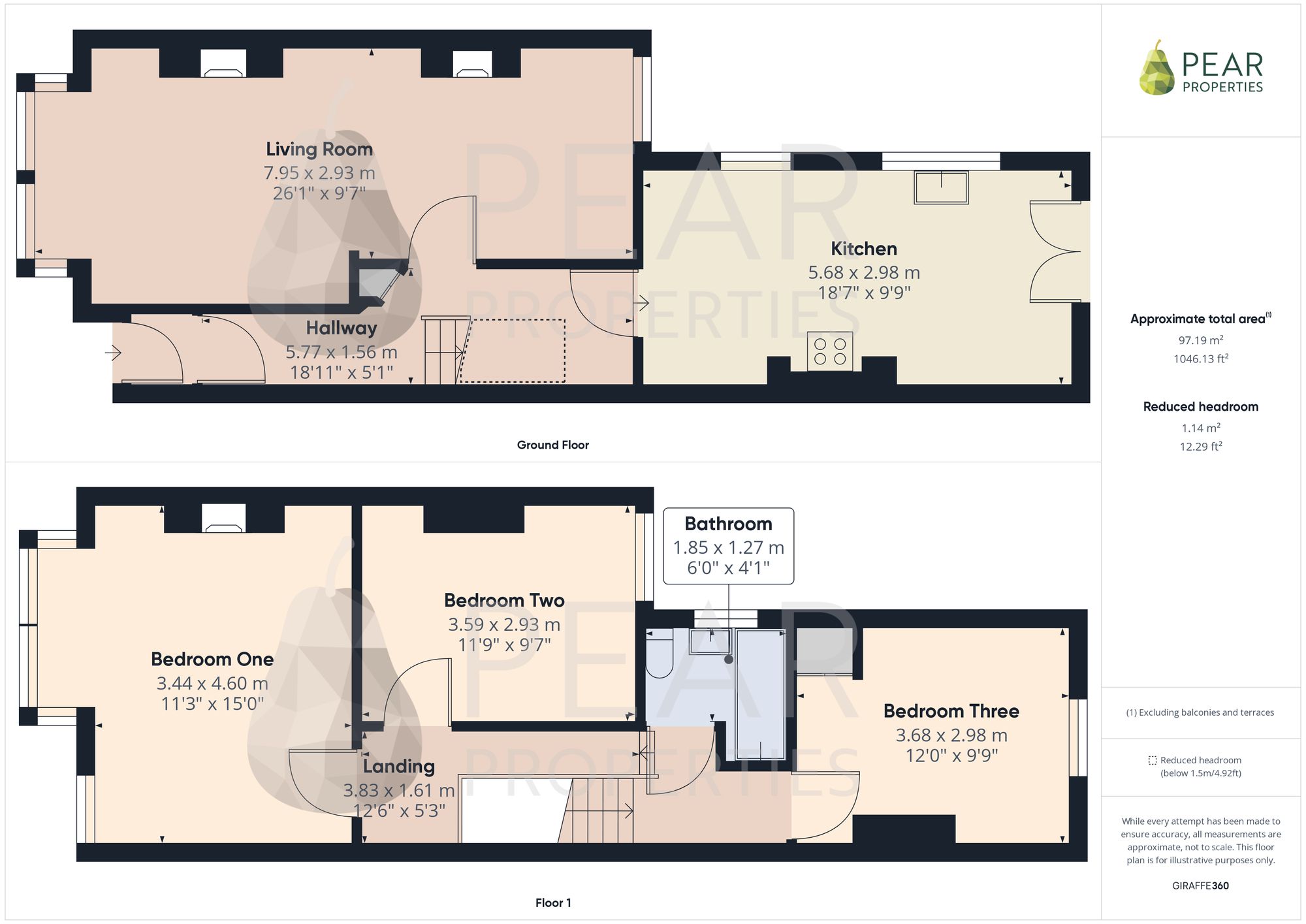Terraced house for sale in Hythe Road, Brighton BN1
* Calls to this number will be recorded for quality, compliance and training purposes.
Property features
- Victorian Mid Terrace House
- Three Double Bedrooms
- Many Original Period Features & Stripped Wooden Floorboards
- Bay Fronted Living Room Through Diner
- Spacious Kitchen/Breakfast Room
- Good Sized Walled Rear Garden
- Popular Brighton Location
Property description
Welcome to this charming Victorian mid-terrace house, located in the highly sought-after city of Brighton. This elegant property offers a perfect blend of classic character and contemporary comforts, making it an ideal home for discerning buyers seeking a touch of history and modern convenience.
As you step inside, you are greeted by a stylish interior that exudes classic charm. The property boasts three double bedrooms, providing ample space for a growing family or those in need of a home office. Many original period features can be found throughout, including intricate cornices, decorative fireplace surrounds, and high ceilings that add a sense of grandeur.
One of the highlights of the home is the bay-fronted living room, which seamlessly flows into the dining area, creating a versatile and inviting space for entertaining guests or relaxing with loved ones. The stripped wooden floorboards add warmth and character to the living spaces, further enhancing the property's period charm.
The spacious kitchen/breakfast room is a chef's delight, offering plenty of storage space and modern appliances for culinary enthusiasts to create delicious meals. The breakfast area is bathed in natural light, creating a cosy spot for enjoying morning coffee or casual meals.
Upstairs, the three well-appointed bedrooms provide comfortable retreats for rest and relaxation. The bathroom features contemporary fixtures and fittings, providing a serene space for unwinding after a long day.
Outside, the property features a good-sized walled rear garden, offering a private oasis for enjoying the outdoors or hosting summer barbeques. The garden provides a peaceful escape from the bustling city life, allowing residents to relax in their own tranquil sanctuary.
Located in a popular area of Brighton, this home benefits from close proximity to a range of amenities, including shops, cafes, restaurants, and excellent transport links. The vibrant city centre is within easy reach, offering a plethora of cultural attractions, entertainment venues, and recreational facilities.
In summary, this Victorian mid-terrace house presents a unique opportunity to own a piece of history in a desirable location. With its period features, spacious layout, and convenient location, this property is sure to capture the hearts of those seeking a blend of classic elegance and modern comfort.
Entrance Hallway (5.77m x 1.56m)
Front door leading to inner porch with further door to a welcoming entrance hall with exposed floorboards which lead through to the living/dining room.
Living Through Dining Room (7.95m x 2.93m)
A spacious bay fronted lounge with shelving built in to one of the alcoves and beautiful features such as intricate coving, picture rail and fireplace. This flows through to the dining area with further feature fireplace and window to rear garden.
Kitchen/Breakfast Room (5.68m x 2.98m)
A bright and spacious kitchen/breakfast room with a range of cream wall and base units and space for appliances and dining table. Double doors lead out on to the rear garden.
Landing (3.83m x 1.61m)
Bedroom One (3.44m x 4.60m)
A spacious bay fronted master bedroom.
Bedroom Two (3.59m x 2.93m)
A further double bedroom.
Bedroom Three (3.68m x 2.98m)
A further good size double bedroom with window overlooking the rear garden.
Bathroom (1.85m x 1.27m)
A modern tiled white suite comprising bath with shower over, WC, pedestal wash hand basin and chrome heated towel rail.
Front Garden
A pretty front garden with shrubbery, feature mosaic tiled flooring and steps leading up to the front door.
Rear Garden
A fantastic size rear garden with patio area, side return and the remainder being mainly laid to lawn with mature shrubbery and trees.
For more information about this property, please contact
Pear Properties, BN15 on +44 1903 890889 * (local rate)
Disclaimer
Property descriptions and related information displayed on this page, with the exclusion of Running Costs data, are marketing materials provided by Pear Properties, and do not constitute property particulars. Please contact Pear Properties for full details and further information. The Running Costs data displayed on this page are provided by PrimeLocation to give an indication of potential running costs based on various data sources. PrimeLocation does not warrant or accept any responsibility for the accuracy or completeness of the property descriptions, related information or Running Costs data provided here.



























.png)
