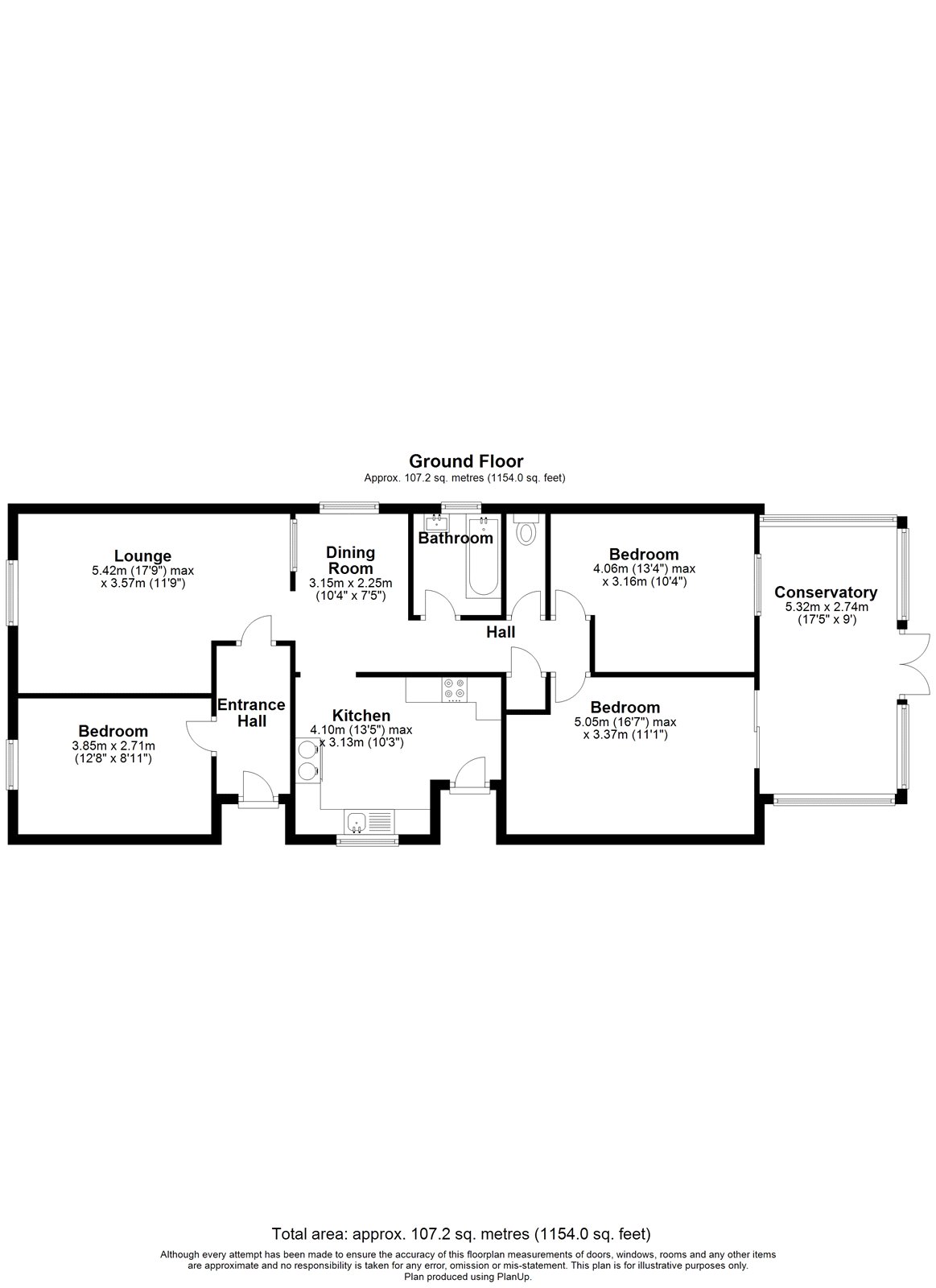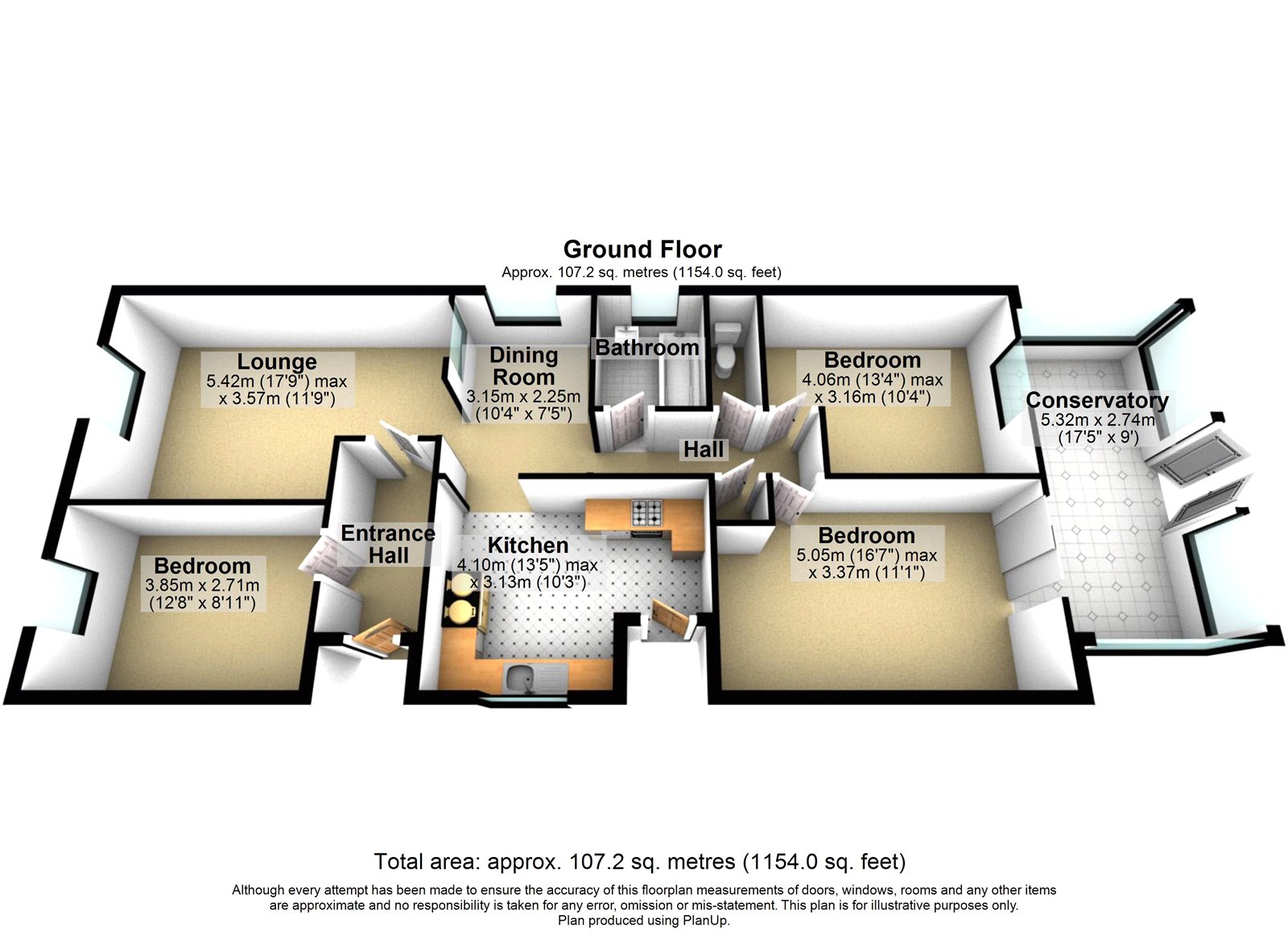Bungalow for sale in Aldeburgh Road, Aldringham, Leiston, Suffolk IP16
* Calls to this number will be recorded for quality, compliance and training purposes.
Property features
- Guide price: £375,000 to £380,000
- Substantial Detached Bungalow
- Three Good Size Double Bedrooms
- Large Sitting / Dining Room & Conservatory
- Ample Off-Road Parking & Garage
Property description
*** guide price: £375,000 to £380,000 ***
Palmer & Partners are proud to present to the market this exceptional three bedroom detached bungalow occupying a good size plot in the sought after Suffolk village of Aldringham. This much loved three double bedroom detached bungalow has been much improved by the current vendors over the past 30 years, and benefits from an extensive driveway to the front providing off-road parking for numerous vehicles, two reception rooms, a lovely conservatory and a detached garage.
As agents, we recommend the earliest possible internal viewing to really appreciate the quality of the accommodation on offer which comprises entrance hall, sitting room, dining room, kitchen, bath with separate WC, lovely conservatory, and three double bedrooms.
The tranquil village of Aldringham is conveniently located less than three miles from the pretty coastal town of Aldeburgh and less than two miles from the vibrant town of Leiston. Aldringham is a short drive inland from Suffolk’s Heritage Coast which is well-known as being an area of Outstanding Natural Beauty and provides a wealth of footpaths through woodlands and nature reserves, and along river banks.
Leiston provides a good range of shops and amenities including a Co-op supermarket, chemists, a post office, banks, doctors and dentist surgeries, vets, library, sports centre, cinema and recreational parks as well as a good selection of pubs and fast food takeaways. The town is served by a regular bus service to outlying villages and beyond and with Saxmundham’s railway station only four miles away, Ipswich and London are easily accessible.
Council tax band: D
EPC Rating: D
Outside- Front
The property is set back from the road and well-stocked with a variety of flower and shrub borders, gated driveway providing off road for numerous cars and entrance door into:
Entrance Hall
Radiator and door into;
Bedroom Three (3.86m x 2.72m)
Double glazed window to the front aspect and radiator.
Sitting Room (5.42m x 3.57m)
Double glazed window to the front aspect, carpet, feature open fireplace with stone surround, radiator and opening through to;
Dining Room (3.15m x 2.25m)
Obscure window to the side aspect, radiator and arch way into;
Kitchen (4.1m x 3.13m)
Fitted with a range of matching eye and base level units, roll edge work surfaces, inset sink and drainer unit with mixer tap, tiled splash backs, appliance space, fitted boshh oven with four ring electric hob, space for washing machine, feature gas aga, tiled flooring, window and door to the side aspect.
Rear Hallway
Radiator, loft access and storage cupboard.
Bathroom
Two piece suite comprising bath with separate Mira shower, hand wash basin, radiator, and obscure window to the side aspect.
WC
Low-level WC and obscure window to the side aspect.
Bedroom Two (5.06m x 3.37m)
Double glazed window to the rear aspect and radiator.
Master Bedroom (4.06m x 3.15m)
Double glazed patio doors leading out to the conservatory, built in wardrobe with overhead storage and radiator.
Conservatory (5.3m x 2.74m)
This substantial conservatory has multiple windows, door opening out to the rear garden, heat reflecting roof, and carpeted.
Rear Garden
The large rear garden has a patio area with hardstanding with green house and shed, the remainder being extensively laid to law, fully enclosed by panel fencing and hedge row
Detached Garage
Up and over door, power and light connected, and double glazed personal door.
Property info
Picture No. 03 View original

Picture No. 02 View original

For more information about this property, please contact
Palmer & Partners, Suffolk, IP1 on +44 1473 679551 * (local rate)
Disclaimer
Property descriptions and related information displayed on this page, with the exclusion of Running Costs data, are marketing materials provided by Palmer & Partners, Suffolk, and do not constitute property particulars. Please contact Palmer & Partners, Suffolk for full details and further information. The Running Costs data displayed on this page are provided by PrimeLocation to give an indication of potential running costs based on various data sources. PrimeLocation does not warrant or accept any responsibility for the accuracy or completeness of the property descriptions, related information or Running Costs data provided here.






























.png)
