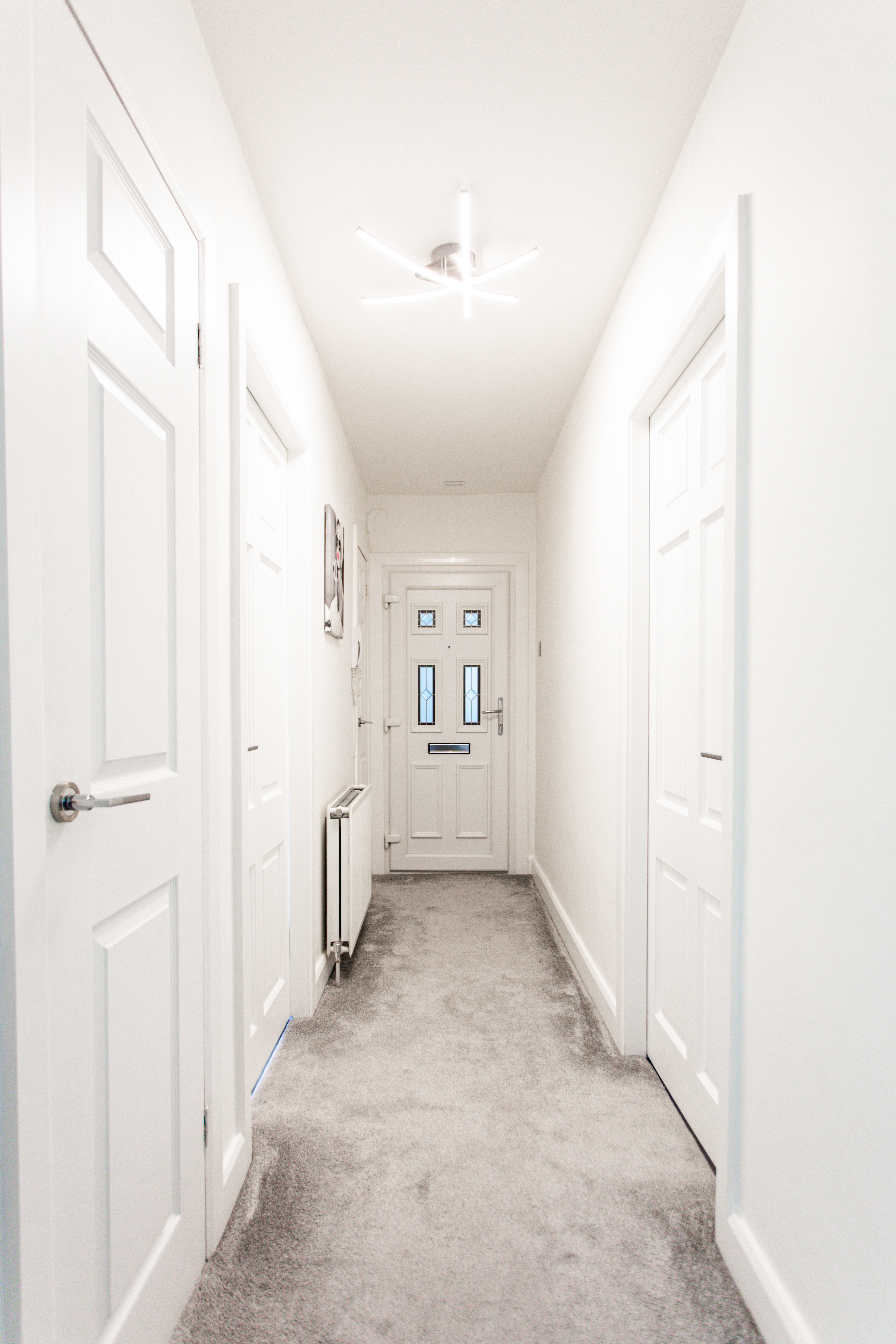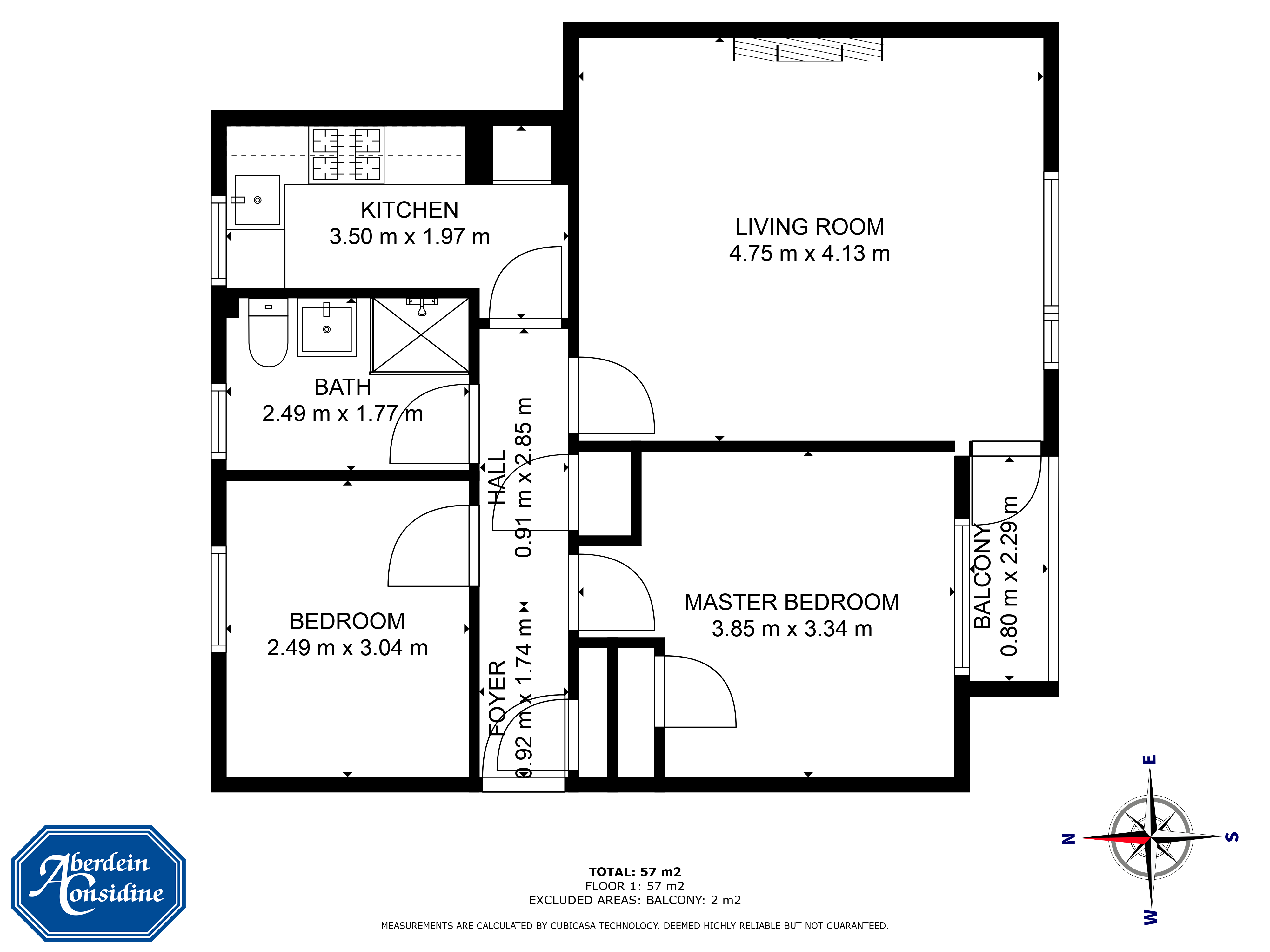Flat for sale in 1/2, Hatton Gardens, Bellahouston, Glasgow G52
* Calls to this number will be recorded for quality, compliance and training purposes.
Property features
- First Floor Flat
- High Standard Throughout
- 2 Double Sized Bedrooms
- Good Storage
- Communal Gardens
- EPC - C
Property description
An immaculate first floor apartment, refurbished to a high standard throughout by the current owners and occupying a preferred first floor position.
Internally the accommodation comprises of reception hallway, spacious lounge with access to a balcony providing an outside space to enjoy a summers day or evening, modern fitted kitchen with a range of contemporary stainless steel base and wall mounted units, complimentary worktops, splashback, integrated four ring gas hob with oven below and ample space for white goods, two double sized bedrooms both with fresh neutral decor, master with inbuilt wardrobes and stylish three piece shower room with full height tiling and rainfall shower controlled via the central heating system.
Further benefits include gas central heating, double glazing, two large storage cupboards accessed from the communal hallway which are private to this apartment, well maintained communal garden grounds and a secured door entry system.
The property is located within walking distance of Paisley Road West which offers a variety of amenities and transport facilities providing frequent services to Paisley Town Centre and Glasgow City Centre. The M8 Motorway is close by giving easy access to the Central Belt and Beyond. Braehead Shopping Complex and Silverburn are located a short distance away providing an abundance of shopping and entertainment facilities.
Hallway (0.91m x 2.85m)
Living Room (4.75m x 4.13m)
Kitchen (3.5m x 1.97m)
Master Bedroom (3.85m x 3.34m)
Bedroom 2 (2.49m x 3.04m)
Bathroom (2.49m x 1.77m)
Balcony (0.8m x 2.29m)
Property info
For more information about this property, please contact
Aberdein Considine, G41 on +44 141 376 9401 * (local rate)
Disclaimer
Property descriptions and related information displayed on this page, with the exclusion of Running Costs data, are marketing materials provided by Aberdein Considine, and do not constitute property particulars. Please contact Aberdein Considine for full details and further information. The Running Costs data displayed on this page are provided by PrimeLocation to give an indication of potential running costs based on various data sources. PrimeLocation does not warrant or accept any responsibility for the accuracy or completeness of the property descriptions, related information or Running Costs data provided here.





























.png)
