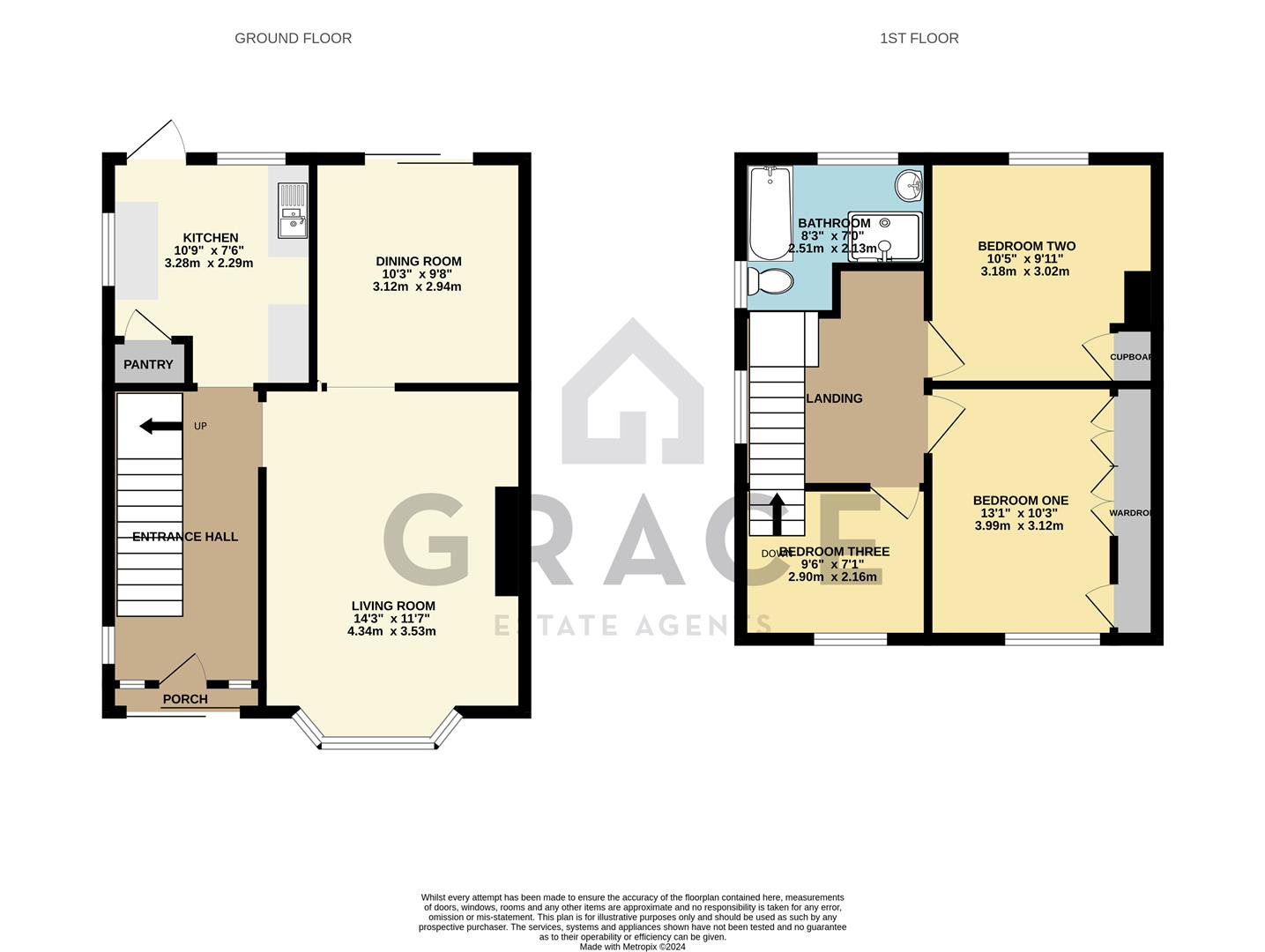Semi-detached house for sale in Chesterfield Drive, Ipswich IP1
* Calls to this number will be recorded for quality, compliance and training purposes.
Property features
- Fringe of the crofts
- Semi detached house
- Three bedrooms
- Two receptions
- Four piece bathroom suite
- Double glazing
- Gas to radiator heating
- Ample parking
- Garage
- Generous garden
Property description
Chain free: A great opportunity to acquire this three bedroom two reception room established semi detached house located in the convenient popular location close to shops, schooling, retail park and A12/A14 access.
Property:
Chain free: A three bedroom two reception semi detached house located just on the fringe of the Crofts. This older style property would ideally suit a young growing family with its two reception rooms and generous rear garden. The well planned spacious accommodation comprises:- entrance porch, living room, dining room, kitchen, landing, three first floor bedrooms and a bathroom/WC/shower room. Outside there are both front and rear gardens with off road parking and shared access to a garage. The rear garden is established and of good size.
Council Tax: Band B
Ipswich
Location:
Chesterfield Drive is situated on the north-western outskirts of the town with amenities nearby including local pharmacy & doctors surgery, local schools and Meredith Road shops. There are further retail parks located further out of town. Ipswich town centre is easily accessible which has an abundance of shopping facilities, coffee houses, bars and restaurants. For the commuter the A12 and A14 are both easily accessible.
Entrance Porch:
Double glazed frosted sliding door and matching side panel to further glazed door to:-
Entrance Hall: (3.23m x 1.78m (10'7 x 5'10))
Double glazed window to side elevation, radiator, staircase to first floor landing and storage cupboard understairs.
Living Room: (4.34m x 3.53m (14'3 x 11'7))
Double glazed bay window to front elevation and radiator.
Dining Room: (3.12m x 2.34m (10'3 x 7'8))
Double glazed patio doors to rear garden, radiator and serving hatch to:-
Kitchen: (3.28m x 2.29m (10'9 x 7'6))
Ceiling spotlights, double glazed windows to side and rear elevation, double frosted glazed door to rear garden, storage cupboard understairs, one and a quarter bowl inset sink unit inset to work top with cupboards under, a range of floor standing cupboards drawers and units with adjacent work tops, wall mounted cupboards, space for slimline dishwasher, space for washing machine, space for fridge, space for cooker and tiled flooring.
Landing:
Access to loft space and double glazed window to side elevation.
Bedroom One: (3.99m x 3.12m (13'1 x 10'3))
Double glazed window front elevation, radiator and a range of fitted wardrobes cupboards with central vanity unit.
Bedroom Two: (3.18m x 3.02m (10'5 x 9'11))
Double glazed window to rear elevation, radiator and built in airing cupboard.
Bedroom Three: (2.90m x 2.16m (9'6 x 7'1))
Double glazed window to front elevation and radiator.
Bathroom: (2.51m x 2.13m red 1.57m (8'3 x 7'0 red 5'2))
Double glazed frosted windows to rear and side elevation, radiator, low level WC, panel bath with hand grips, pedestal wash hand basin, shower cubicle with shower unit, folding screen door and tiled walls and radiator.
Front Garden:
Laid mainly to block paved driveway for off road parking behind a brick boundary wall, shared access to garage at the rear.
Garage:
Up and over door, power and light connected, and personal door to side.
Rear Garden:
Of generous size, paved area, outside water tap, side access, predominately laid mainly to lawn with established flower beds, rear concrete patio area with small storage shed.
Property info
For more information about this property, please contact
Grace Estate Agents, IP1 on +44 1473 679198 * (local rate)
Disclaimer
Property descriptions and related information displayed on this page, with the exclusion of Running Costs data, are marketing materials provided by Grace Estate Agents, and do not constitute property particulars. Please contact Grace Estate Agents for full details and further information. The Running Costs data displayed on this page are provided by PrimeLocation to give an indication of potential running costs based on various data sources. PrimeLocation does not warrant or accept any responsibility for the accuracy or completeness of the property descriptions, related information or Running Costs data provided here.

































.png)
