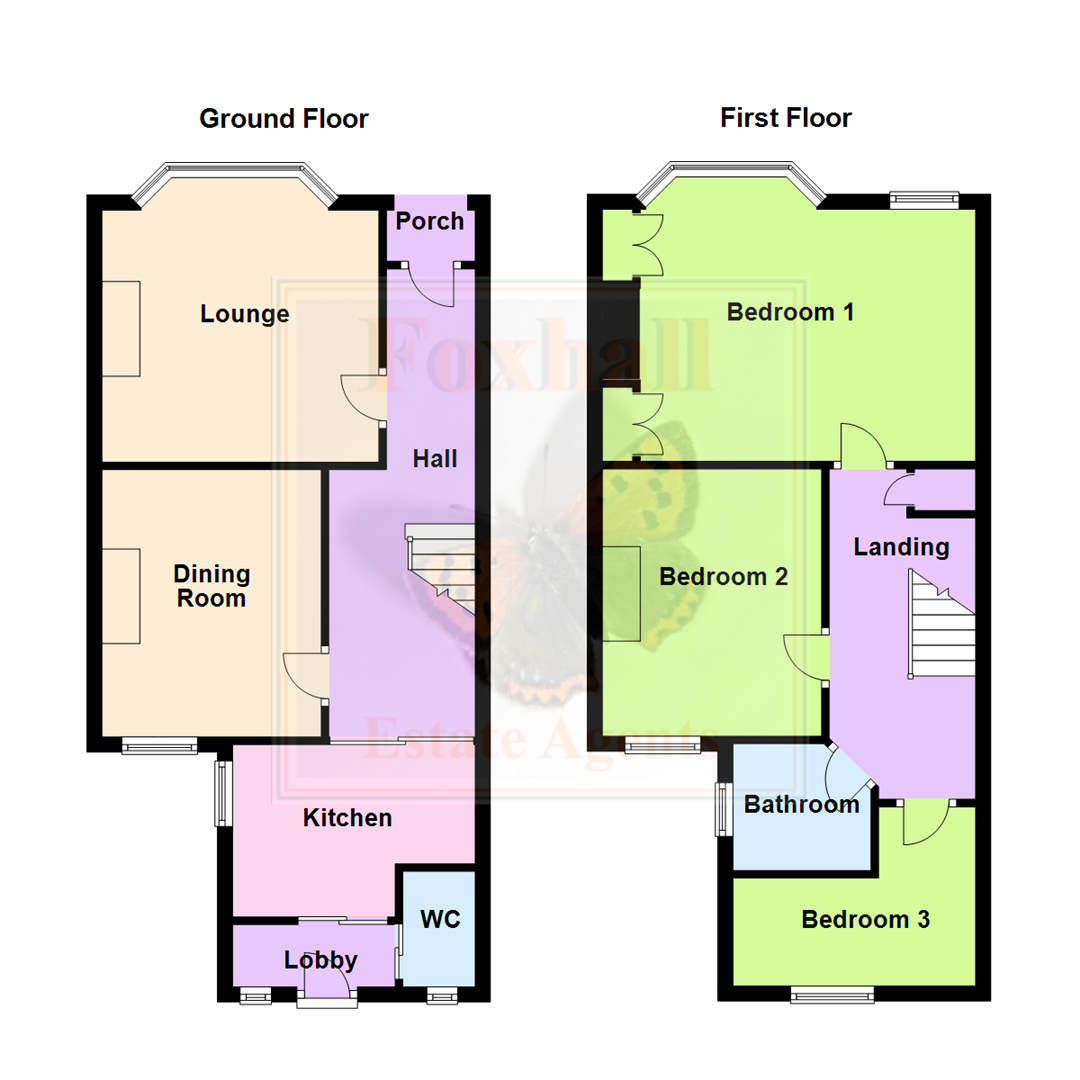End terrace house for sale in Tovells Road, Ipswich IP4
* Calls to this number will be recorded for quality, compliance and training purposes.
Property features
- Sought after location between spring road and woodbridge road
- Copleston school catchment area
- Excellent shopping parade nearby
- 95' south facing rear garden
- Block paved driveway & garage
- Double glazed windows (2015)
- Gas heating via radiators
- Some cosmetic updating required
- Three bed double bay end terrace house
- Freehold - council tax band B
Property description
Copleston school catchment area - 95' south facing rear garden - block paved driveway & garage
***Foxhall Estate Agents*** are delighted to offer for sale this three bedroom double bay end terrace house situated in a sought after road situated between Spring Road and Woodbridge Road on the eastern side of Ipswich within the highly regarded Copleston High School catchment area.
The property is also located within walking distance of an excellent shopping parade on Woodbridge Road and benefits from a 95' south facing rear garden, block paved driveway leading to the garage, gas heating via radiator and double glazed windows (2015).
The property does require some cosmetic updating and the accommodation comprises enclosed front garden, entrance hall, lounge 12' x 10'11 into bay, separate dining room 11'7 x 9'6, kitchen 10'6 max x 8'10 with rear lobby leading to ground floor cloakroom. There are three well proportioned bedrooms and bathroom to the first floor.
Front Garden
An easy to maintain style front garden with hedge at the side and enclosed by brick walling with block paved individual driveway to the side of the property providing a good area of off road parking leading to the garage within the rear garden.
Entrance Hall
Obscure double glazed door to entrance hall, radiator, stairs off and doors to:
Lounge (3.33m into bay x 3.66m (10'11 into bay x 12'))
Double glazed bay window to front, radiator and picture rail.
Dining Room (3.53m x 2.90m (11'7 x 9'6))
Double glazed window to rear, radiator, fitted gas fire (not tested) in tiled fireplace and picture rail.
Kitchen (3.20m max x 8'10 (10'5" max x 26'2"'32'9"))
With sliding door from entrance hall, comprising single drainer stainless steel sink unit with cupboards under, roll top work-surface with drawers, cupboards and appliance space under, wall mounted cupboards over, radiator, double glazed window to side and sliding door to rear lobby.
Rear Lobby
Work-surface with appliance space under, double glazed window to rear, double glazed door to outside and door to:
Cloakroom
Low level W.C., wash hand-basin, radiator and obscure double glazed window to rear.
First Floor Landing
Built-in storage cupboard, access to loft and doors to:
Bedroom One (4.70m x 3.43m into bay (15'5 x 11'3 into bay))
Double glazed bay window to front and further double glazed window to front, radiator and fitted wardrobes one housing boiler.
Bedroom Two (3.53m x 2.87m (11'7 x 9'5))
Double glazed window to rear and radiator.
Bedroom Three (2.69m x 2.34m (8'10 x 7'8))
Double glazed window to rear and radiator.
Bathroom (1.85m x 1.68m (6'1 x 5'6))
Panelled bath with mixer tap and shower attachment, pedestal wash hand-basin, radiator and obscure double glazed window to side. Please note there is no W.C. In the bathroom if the bath were replaced with a shower cubicle there would be potentially room to install a W.C or incorporate part of the back bedroom to increase the bathroom size.
Rear Garden (28.96m (95))
As previously mentioned the property enjoys the benefit of a 95' south facing rear garden which is mainly laid to lawn with fencing and hedging to the sides. There is a good shed at the rear of the garden and garage with up and over door and personal door to the side of the garage.
Freehold Council Tax Band B
Property info
For more information about this property, please contact
Foxhall Estate Agents, IP3 on +44 1473 679474 * (local rate)
Disclaimer
Property descriptions and related information displayed on this page, with the exclusion of Running Costs data, are marketing materials provided by Foxhall Estate Agents, and do not constitute property particulars. Please contact Foxhall Estate Agents for full details and further information. The Running Costs data displayed on this page are provided by PrimeLocation to give an indication of potential running costs based on various data sources. PrimeLocation does not warrant or accept any responsibility for the accuracy or completeness of the property descriptions, related information or Running Costs data provided here.



























.png)
