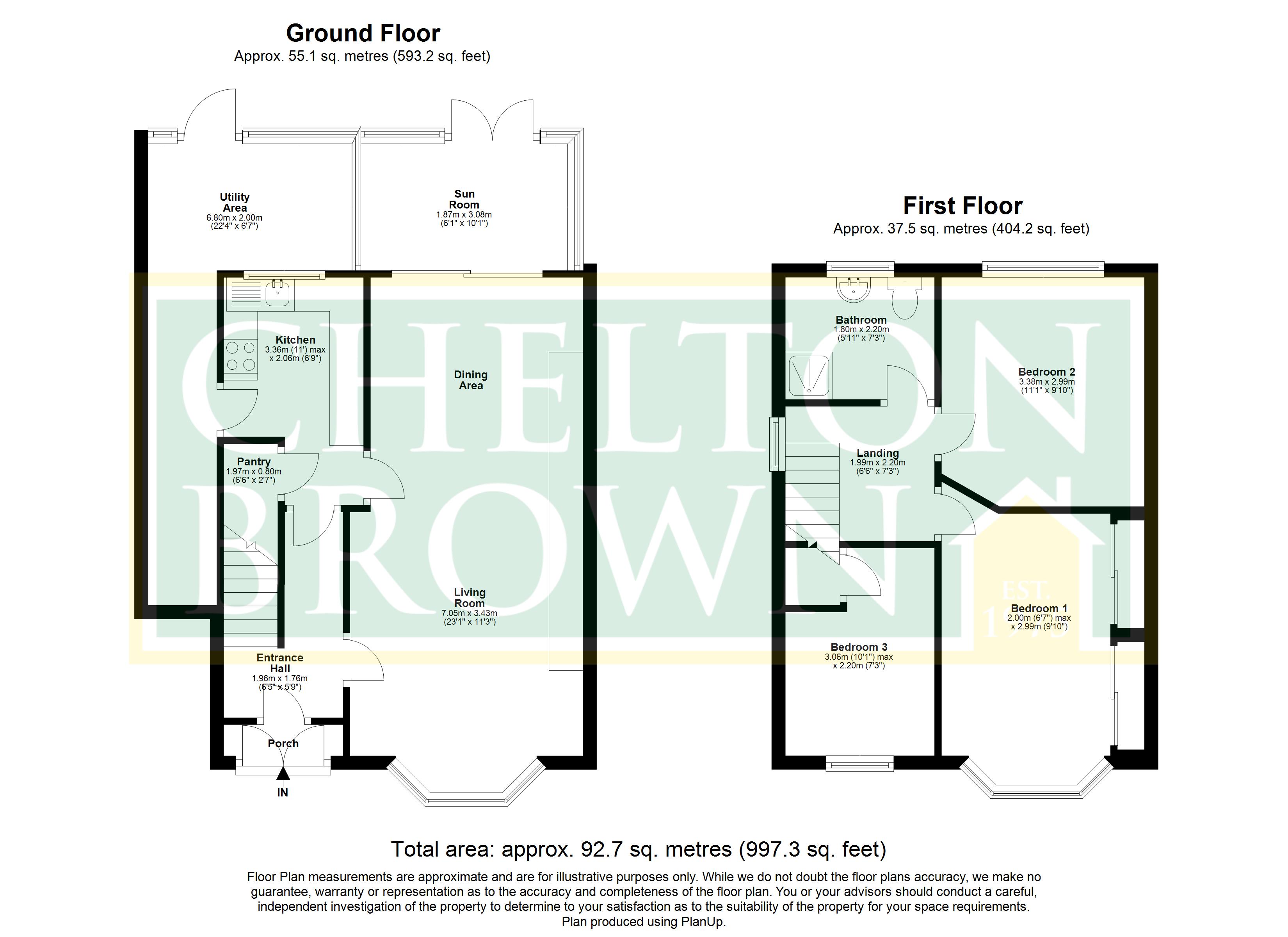Semi-detached house for sale in Lyncrest Avenue, Duston, Northampton NN5
* Calls to this number will be recorded for quality, compliance and training purposes.
Property features
- No Onward Chain
- Great Modernisation Potential
- Semi Detached Property
- Large Driveway
- Three Bedrooms
- Large Living/Dining Room
- Close To Local Schools
- Freehold
- EPC - C
- Council Tax - C
Property description
Chelton Brown welcome you to this 1930's semi-detached in Duston. From the moment you arrive, you're greeted by a substantial block paved driveway, providing ample parking space for multiple vehicles, with convenient side access leading to the rear garden.
Stepping through the double doors of the porch, you're welcomed into a spacious entrance hall, offering direct access to both the living/dining room and the kitchen. The living and dining area spans over 7 meters in length, boasting a delightful walk-in bay window at the front and patio doors at the rear leading to a charming sunroom.
The kitchen, both practical and well-conceived, features ample storage, including a coveted pantry—a rare find in modern homes. Adjacent to the kitchen is a glass structure enveloping the side and rear of the property, now serving as a utility area and the sunroom, adding versatility and charm to the living space.
Ascending the stairs, you'll discover three bedrooms and the family bathroom. The primary bedroom, overlooking the front, is generously sized with fitted wardrobes spanning the length of the room. The second bedroom, also a spacious double, offers tranquil garden views, while the third bedroom presents itself as a generous single or versatile office space. Completing this floor is the family bathroom, showcasing a modern suite with a standalone shower cubicle.
Outside, the property truly shines with its meticulously maintained rear garden, complete with a brick-built shed—an ideal space for storage or a workshop. Impeccably cared for and in fantastic condition, this property offers tremendous potential with the opportunity for modernisation, awaiting its next chapter in the hands of its new owner.
Entrance Hall (1.96m x 1.76m)
Large and inviting, giving access to the living & dining room plus the kitchen.
Living/Dining Room
7.05m (7.04m) x 3.43m (3.43m) - A very generous room flooded with natural light and plenty of space to entertain family and friends.
Kitchen
3.36m (3.35m) max x 2.06m (2.06m) - Practical and well thought out with access to the pantry and utility area.
Sun Room (3.08m x 1.87m)
Perfect for those lazy summer days with doors directly into the rear garden.
Utility Area (6.8m x 2m)
Ideal for keeping mess and clutter out of the main property.
Pantry (1.97m x 0.8m)
The ideal space for keeping tins and appliances freeing up space in your kitchen.
Landing (2.2m x 1.99m)
The landing gives you access to all three bedrooms and the family bathroom.
Bedroom 1 (2.99m x 2m)
A very large double with fitted wardrobes a large bay window.
Bedroom 2 (3.38m x 2.99m)
Another large double that overlooks the rear garden.
Bedroom 3
3.06m (3.07m) max x 2.20m (2.2m) - A versatile third bedroom or fantastic office space.
Bathroom (2.2m x 1.8m)
A three piece modern bathroom suite including standalone shower cubicle.
Property info
For more information about this property, please contact
Chelton Brown, NN1 on +44 1604 726333 * (local rate)
Disclaimer
Property descriptions and related information displayed on this page, with the exclusion of Running Costs data, are marketing materials provided by Chelton Brown, and do not constitute property particulars. Please contact Chelton Brown for full details and further information. The Running Costs data displayed on this page are provided by PrimeLocation to give an indication of potential running costs based on various data sources. PrimeLocation does not warrant or accept any responsibility for the accuracy or completeness of the property descriptions, related information or Running Costs data provided here.














































.png)

