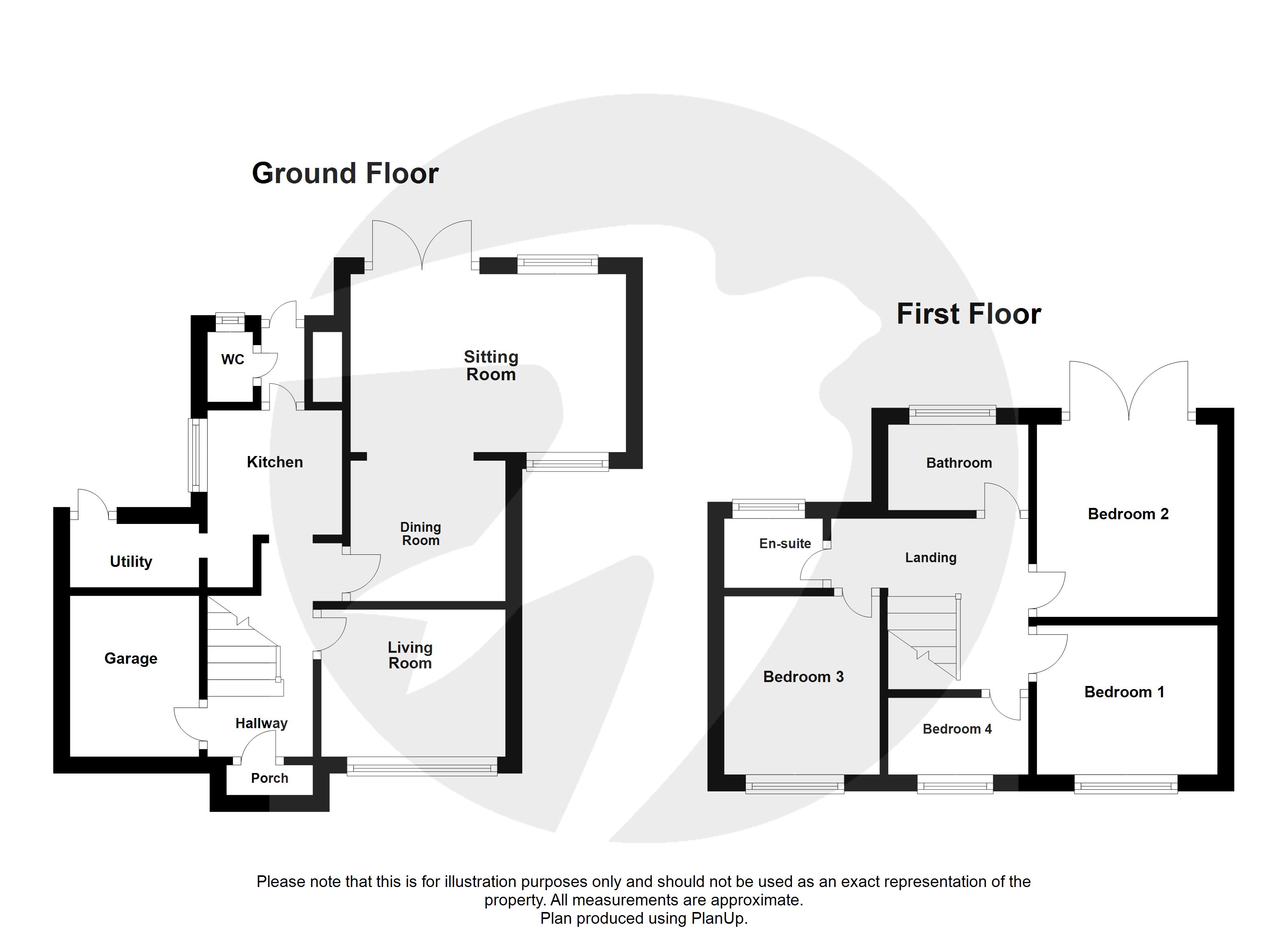Detached house for sale in Oaklands Close, Bexleyheath, Kent DA6
* Calls to this number will be recorded for quality, compliance and training purposes.
Property features
- Four Bedroom Detached House
- Quiet Cul-de-Sac
- Huge Potential
- Desirable Location
- Rear Garden 80ft X 70ft
Property description
Step through the inviting entrance, and you're greeted by a warm and inviting interior that exudes elegance. The spacious layout effortlessly accommodates modern living, with generously proportioned rooms bathed in natural light.
Boasting Four bedrooms a family bathroom and en-suite and Two/Three reception rooms, Spacious hallway, Utilty and Downstairs W/C light atmosphere throughout.
A true outdoor haven, this sprawling retreat invites exploration and relaxation alike, with verdant lawns, fragrant blooms, and shaded alcoves providing the perfect backdrop for al fresco dining, entertaining, or simply basking in the beauty of nature.
Conveniently located within close proximity to local amenities, reputable schools, and major transportation routes, this exceptional property offers the perfect balance of convenience and seclusion. Whether you're seeking a peaceful retreat to call home or a picturesque setting to host gatherings with loved ones, this cul-de-sac treasure offers an unparalleled opportunity to embrace the quintessential joys of suburban living.
Lounge (13' 6" x 13' 0" (4.11m x 3.96m))
Dining Room (12' 11" x 10' 11" (3.94m x 3.33m))
Sitting Room (20' 3" x 9' 1" (6.17m x 2.77m))
Kitchen (11' 6" x 10' 11" (3.5m x 3.33m))
Utility Room (9' 0" x 6' 0" (2.74m x 1.83m))
Downstairs WC
Landing
Bedroom 1 (13' 2" x 11' 2" (4.01m x 3.4m))
Bedroom 2
Bedroom 2 (13' 2" x 12' 2" (4.01m x 3.7m))
Bedroom 3 (10' 9" x 9' 10" (3.28m x 3m))
Ensuite Bathroom (6' 0" x 4' 0" (1.83m x 1.22m))
Bedroom 4 (8' 8" x 8' 0" (2.64m x 2.44m))
Bathroom (6' 11" x 5' 5" (2.1m x 1.65m))
Garage (16' 9" x 9' 1" (5.1m x 2.77m))
Property info
For more information about this property, please contact
Robinson Jackson - Bexleyheath, DA6 on +44 20 3641 5672 * (local rate)
Disclaimer
Property descriptions and related information displayed on this page, with the exclusion of Running Costs data, are marketing materials provided by Robinson Jackson - Bexleyheath, and do not constitute property particulars. Please contact Robinson Jackson - Bexleyheath for full details and further information. The Running Costs data displayed on this page are provided by PrimeLocation to give an indication of potential running costs based on various data sources. PrimeLocation does not warrant or accept any responsibility for the accuracy or completeness of the property descriptions, related information or Running Costs data provided here.




































.png)

