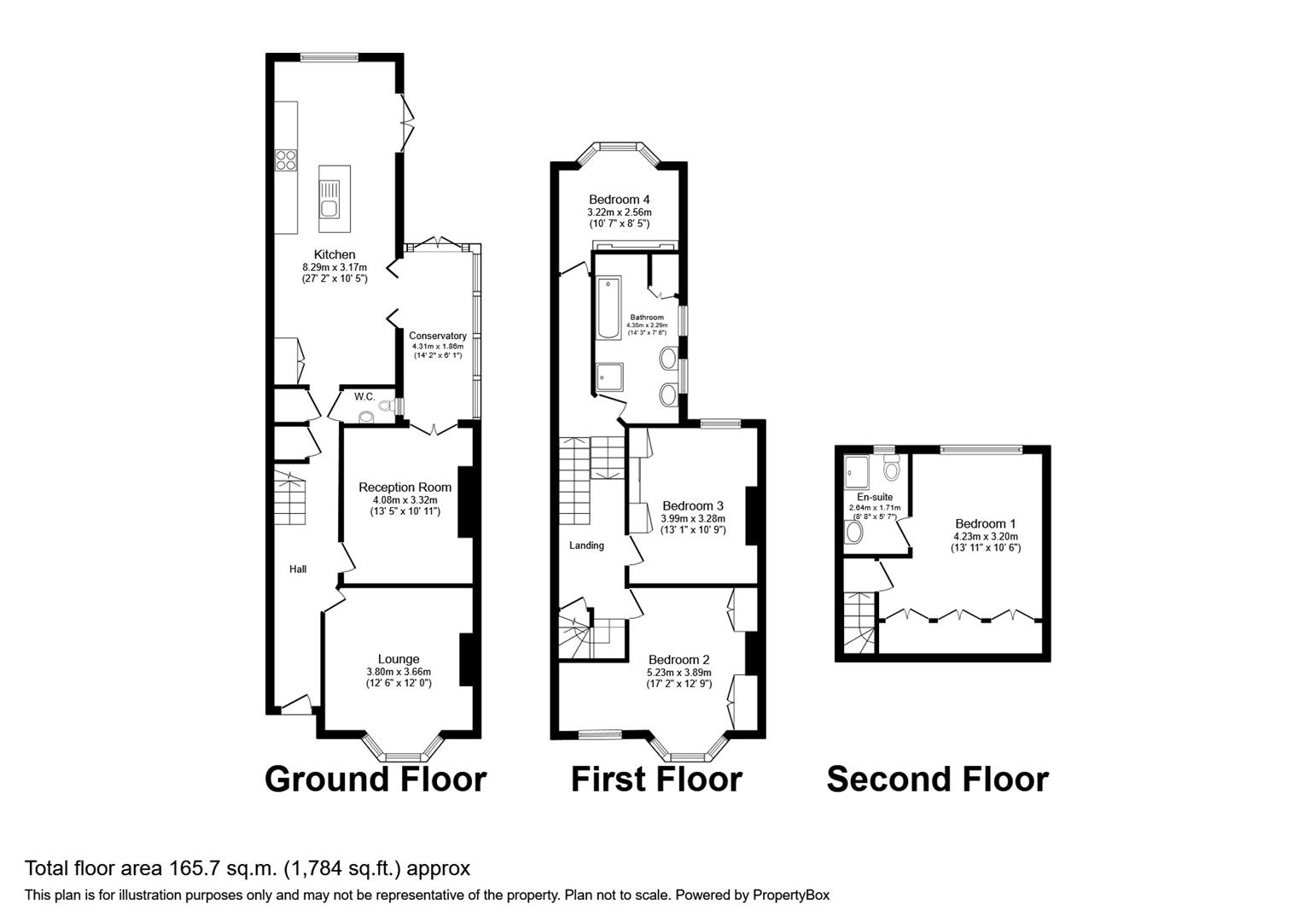Semi-detached house for sale in Hamilton Road, Sidcup DA15
* Calls to this number will be recorded for quality, compliance and training purposes.
Property features
- Stunning victorian property
- Four bedrooms
- Prestigous area
- Full of charm and character
- Great location
- EPC grade E
Property description
Steeped in history, perfectly situated within the prestigious Christchurch Conservation area, Hamilton Road is a quiet tree lined street situated just a short stroll from Sidcup mainline train station, bustling high street with its array of local shops and within striking distance of a selection of highly regarded schools, the pictures really do only tell half the story as this imposing victorian semi-detached family home must be viewed to be fully appreciated.
Available to the market for the first time in some 23 years and lovingly maintained by the current owners, the ground floor boasts multiple reception rooms to include lounge, dining room, conservatory, downstairs cloakroom and a larger than average, very modern, kitchen breakfast room with built in appliances. To the first floor you will find three well-proportioned bedrooms and the family bathroom. Then to the converted loft you have your own principle bedroom complete with en-suite.
Externally to the rear you have a private mature garden complete with patio, lawn and shed, and to the front, a beautifully maintained gated garden. Further benefits include gas central heating, double glazed windows, gorgeous period features, high ceilings, plenty of internal storage, alarm system and side access directly to the garden.
Below information is to the best of our knowledge:
Freehold
EPC Grade E
Council Tax Band G
Lounge (3.81m x 3.66m (12'6 x 12'0))
Double glazed bay window to front, gas fireplace, radiator, original wood flooring.
Dining Room (4.09m x 3.33m (13'5 x 10'11))
Double doors leading to conservatory, fireplace, radiator, original wood flooring.
Conservatory (4.32m x 1.85m (14'2 x 6'1))
Double glazed windows, internal double doors leading to dining room, bi-fold doors leading to Kitchen, Double doors leading to garden, radiator, tiled floor.
Kitchen Breakfast Room (8.28m x 3.18m (27'2 x 10'5))
Double glazed window to rear, double glazed French doors leading to garden, bi-fold doors leading to conservatory, fitted wall and base units, integrated appliances, island with quartz worktops and sink, wine cooler, spot lights, plumbed under floor heating.
W/C
Frosted double glazed window to side, tiled floor, toilet, wash basin, radiator.
Bedroom Two (5.23m (max) x 3.89m (17'2 (max) x 12'9))
Double glazed bay window to front, separate double glazed window to front, laminated flooring, fitted wardrobes, radiator, fitted shutters to bay window.
Bedroom Three (3.99m x 3.28m (13'1 x 10'9))
Double glazed window to rear, fireplace, radiator, fitted wardrobe.
Bedroom Four (3.23m x 2.57m (10'7 x 8'5))
Double glazed bay window to rear, radiator, fireplace.
Family Bathroom (4.34m x 2.29m (14'3 x 7'6))
Frosted double glazed window to side x2, shower cubicle, stand alone bath, partly tiled and original wood flooring, toilet, wash basin, tiled floor, spotlights, fireplace, radiator and towel rail.
Bedroom One (4.24m x 3.20m (13'11 x 10'6))
Double glazed window to rear, radiator, fitted wardrobes, door to en-suite.
En-Suite (2.64m x 1.70m (8'8 x 5'7))
Frosted double glazed window to rear, shower cubicle, toilet, wash basin, laminated flooring, fully tiled walls, radiator.
Garden
Patio area, part lawn, mature shrubs, garden shed.
Property info
For more information about this property, please contact
Westmount Estates, SE9 on +44 20 3544 6118 * (local rate)
Disclaimer
Property descriptions and related information displayed on this page, with the exclusion of Running Costs data, are marketing materials provided by Westmount Estates, and do not constitute property particulars. Please contact Westmount Estates for full details and further information. The Running Costs data displayed on this page are provided by PrimeLocation to give an indication of potential running costs based on various data sources. PrimeLocation does not warrant or accept any responsibility for the accuracy or completeness of the property descriptions, related information or Running Costs data provided here.

































.jpeg)

