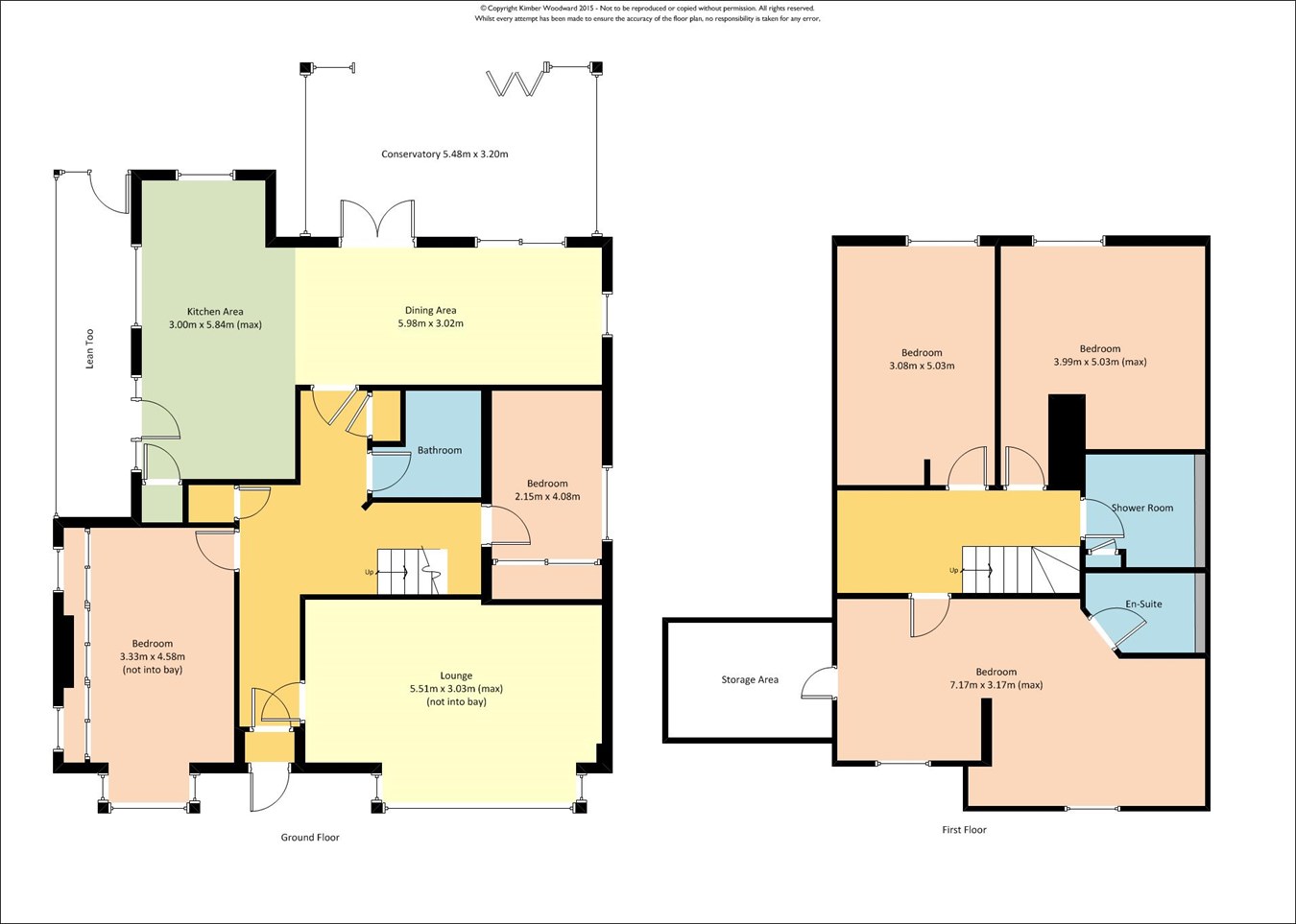Detached house for sale in Eddington Lane, Herne Bay CT6
* Calls to this number will be recorded for quality, compliance and training purposes.
Property features
- Versatile Accommodation With Plenty of Space Throughout
- Perfectly Placed For Herne Bay High School
- Fabulous Kitchen/Diner/Family Room
- Five Bedrooms, Three Bathrooms
Property description
Ground Floor
Entrance Porch
Double glazed front entrance door, timber door to:
Reception Hall
Luxury tiled flooring, radiator, staircase to first floor with large storage area below, two radiators, two deep set shelved cupboards.
Sitting Room
18' 1" x 12' 6" (5.51m x 3.81m) Double glazed bay window to front, radiator, television point.
Bedroom
17' 4" x 8' 10" (5.28m x 2.69m) Double glazed bay window to front, floor to ceiling wardrobes with mirror fronted sliding doors, two radiators, television point.
Bedroom
11' 1" x 7' 1" (3.38m x 2.16m) Double glazed frosted window to front, floor to ceiling fitted wardrobes with mirror fronted sliding doors, two radiators, television point.
Bathroom
Modern white suite comprising space saver bath with mains fed shower over having large sprinkler head and handheld attachment, suspended wash hand basin, low level WC, heated towel rail, quartz tiling to walls and floor.
Kitchen/Diner Family Room
29' 5" x 19' 1" (8.97m x 5.82m) This is a glorious room with a separate seating area ideal for family socialising or just relaxing and watching television with upright column radiator. The kitchen area is fitted in a comprehensive range of solid oak fronted units with complimentary splash back tiling. Inset one and a half bowl sink unit with mixer taps, double glazed window to rear and side. Range style cooker with extractor canopy over, deep set shelved larder, television point, recently laid tiled flooring, door to:
Lean-To
22' x 4' 1" (6.71m x 1.24m) A useful room, ideal for storage with plumbing for the washing machine, tiled floor, and double-glazed door to the rear leading to the garden.
Conservatory
18' x 11' (5.49m x 3.35m) A beautiful addition creating further living/dining space with glass roof, tiled floor and radiator. There are lovely fitted double glazed bi-fold doors creating a complete opening into the garden.
First Floor
Galleried First Floor Landing
Double glazed sky light window to rear.
Bedroom
22' 10" x 12' 10" (6.96m x 3.91m) A lovely room, flooded with natural light with part vaulted ceiling and sloping walls. Two double glazed windows to front plus double-glazed sky light window to rear. Walk in eaves storage space, television point, decorative recesses, two radiators, door to:
En-Suite Shower Room
Corner shower stall with mains fed fitted shower, suspended wash hand basin, low level WC, radiator, double glazed sky light window to rear.
Bedroom
13' x 13' (3.96m x 3.96m) Double glazed window to rear, radiator.
Bedroom
16' 6" x 10' (5.03m x 3.05m) Double glazed window to rear, radiator, eaves storage space plus double glazed sky light window to rear.
Shower Room
White suite comprising corner shower stall, low level WC, double glazed skylight window to rear, wash hand basin, radiator.
Outside
Rear Garden
40' x 25' (12.19m x 7.62m) Delightful rear garden with pretty much no maintenance. Enjoying a good degree of seclusion, this garden almost has a 'Mediterranean' feel about it with a glorious patio which leads directly from the conservatory, pergola, shingled areas and pretty, well stocked flowering borders. There is an outside tap plus exterior lighting and power alongside a lovely corner summerhouse.
Front Garden
Block paved attractive frontage, open plan providing parking for several vehicles.
Council Tax Band D
Nb
At the time of advertising these are draft particulars awaiting approval of our sellers.
Property info
For more information about this property, please contact
Kimber Estates, CT6 on +44 1227 319146 * (local rate)
Disclaimer
Property descriptions and related information displayed on this page, with the exclusion of Running Costs data, are marketing materials provided by Kimber Estates, and do not constitute property particulars. Please contact Kimber Estates for full details and further information. The Running Costs data displayed on this page are provided by PrimeLocation to give an indication of potential running costs based on various data sources. PrimeLocation does not warrant or accept any responsibility for the accuracy or completeness of the property descriptions, related information or Running Costs data provided here.


































.png)
