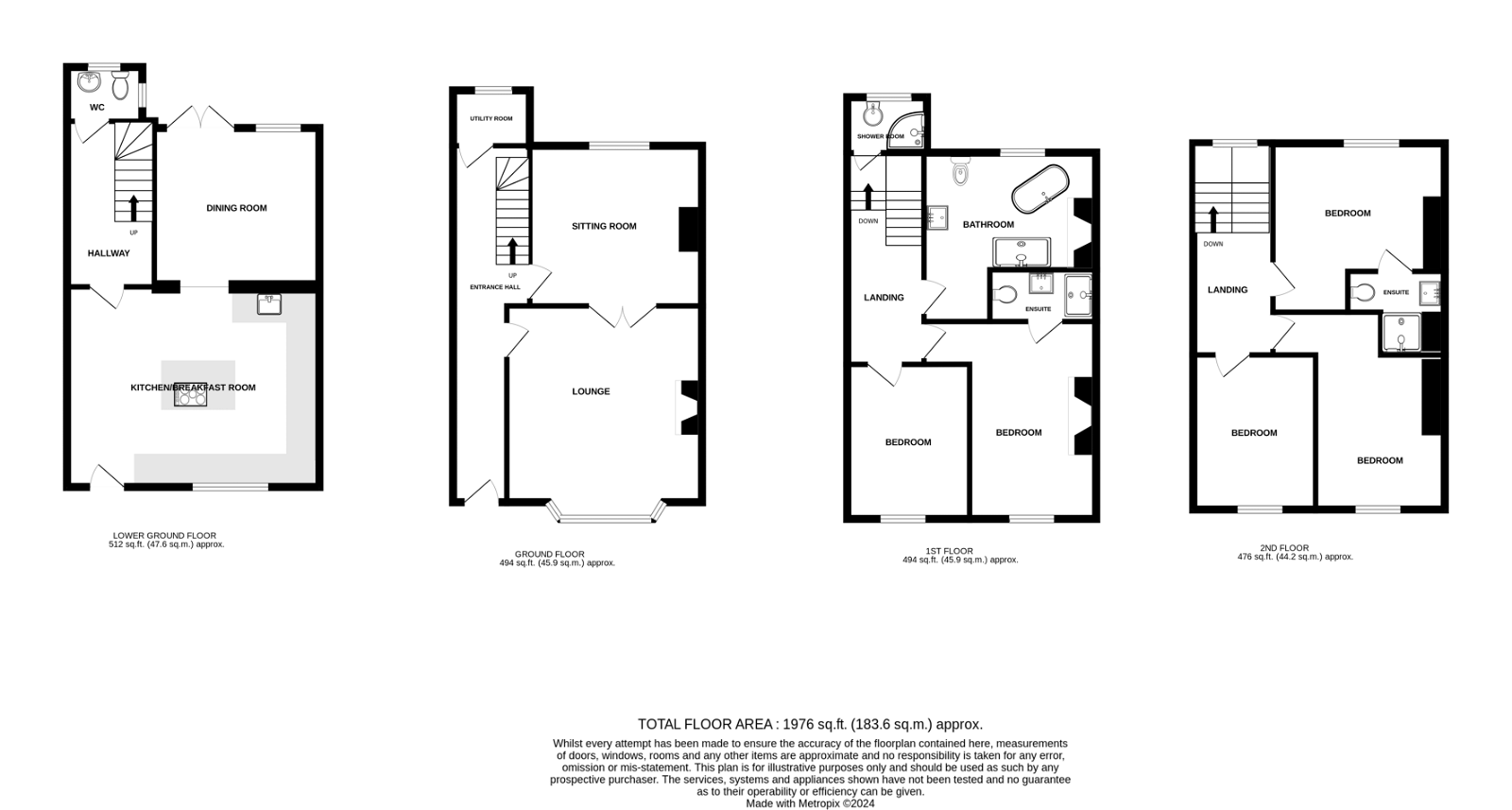Terraced house for sale in Mortimer Street, Herne Bay CT6
* Calls to this number will be recorded for quality, compliance and training purposes.
Property features
- Stunning Period Property
- 5 Bedrooms, 4 Bathrooms
- Modern Fitted Kitchen
- 3 Reception Rooms
- Sea Views
- Central Location
- Chain Free Sale
- Viewing Essential
- Beautifully Renovated
- Please Quote JV0094
Property description
Stunning Character Home | Sea Views | Central Herne Bay Location | 5 Bedrooms, 4 Bathrooms & Separate WC | 3 Reception Rooms | Modern Kitchen Breakfast Room | 1976 Sq Ft | Please Quote JV0094
This period property is situated in a ideal central location in Herne Bay Town centre, just a few moments walk from the seafront where you will find the Clocktower, Bandstand and Pier. The home has been tastefully renovated including restoring some original features. There are sea views to the rear, on the ground, first and second floors.
An ideal home for someone who wants to benefit from all the amenities of Town Centre living with a huge choice of bars, restaurants, cafe's and the mainline Train Station within walking distance.
Lower ground floor
- Kitchen/Breakfast Room - 5.64m x 4.47m (18'6" x 14'7") - Modern fitted kitchen with a central island and a range of integrated appliances including two double ovens, wine cooler, butler sink, five ring electric hob and a dishwasher.
- Dining Room - 3.69m x 3.55m (12'1" x 11'7")
- Inner Hallway
- Downstairs WC - Low level WC and wash hand basin.
Ground floor
- Entrance Hall
- Lounge - 4.38m x 4.35m (14'4" x 14'3") - Large bay window to front, double doors to sitting room. Feature fire place.
- Sitting Room - 3.85m x 3.58m (12'7" x 11'8") -Double doors to lounge, window to rear with sea views.
- Utility Room - Boiler
First floor
- Landing
- Bedroom - 4.45m x 2.83m (14'7" x 9'3")
- Ensuite - 2.48m x 1.1m (8'1" x 3'7") - Shower, low level WC, wash hand basin.
- Bedroom - 3.41m x 2.79m (11'2" x 9'1")
- Family Bathroom - 3.77m x 3.78m (12'4" x 12'4") Max Measurements - Free standing bath, double shower, wash hand basin, WC with high level cistern.
- Shower Room - Shower cubicle, low level WC with cistern hand basin.
Second floor
- Landing
- Bedroom - 3.84m x 2.76m (12'7" x 9'0")
- Ensuite - Shower, low level WC and wash hand basin.
- Bedroom - 4.46m x 2.59m (14'7" x 8'5")
- Bedroom - 3.18m x 2.7m (10'5" x 8'10")
Outside
- Rear Garden - Patio and decking area, rear access.
Property info
For more information about this property, please contact
eXp World UK, WC2N on +44 1462 228653 * (local rate)
Disclaimer
Property descriptions and related information displayed on this page, with the exclusion of Running Costs data, are marketing materials provided by eXp World UK, and do not constitute property particulars. Please contact eXp World UK for full details and further information. The Running Costs data displayed on this page are provided by PrimeLocation to give an indication of potential running costs based on various data sources. PrimeLocation does not warrant or accept any responsibility for the accuracy or completeness of the property descriptions, related information or Running Costs data provided here.









































.png)
