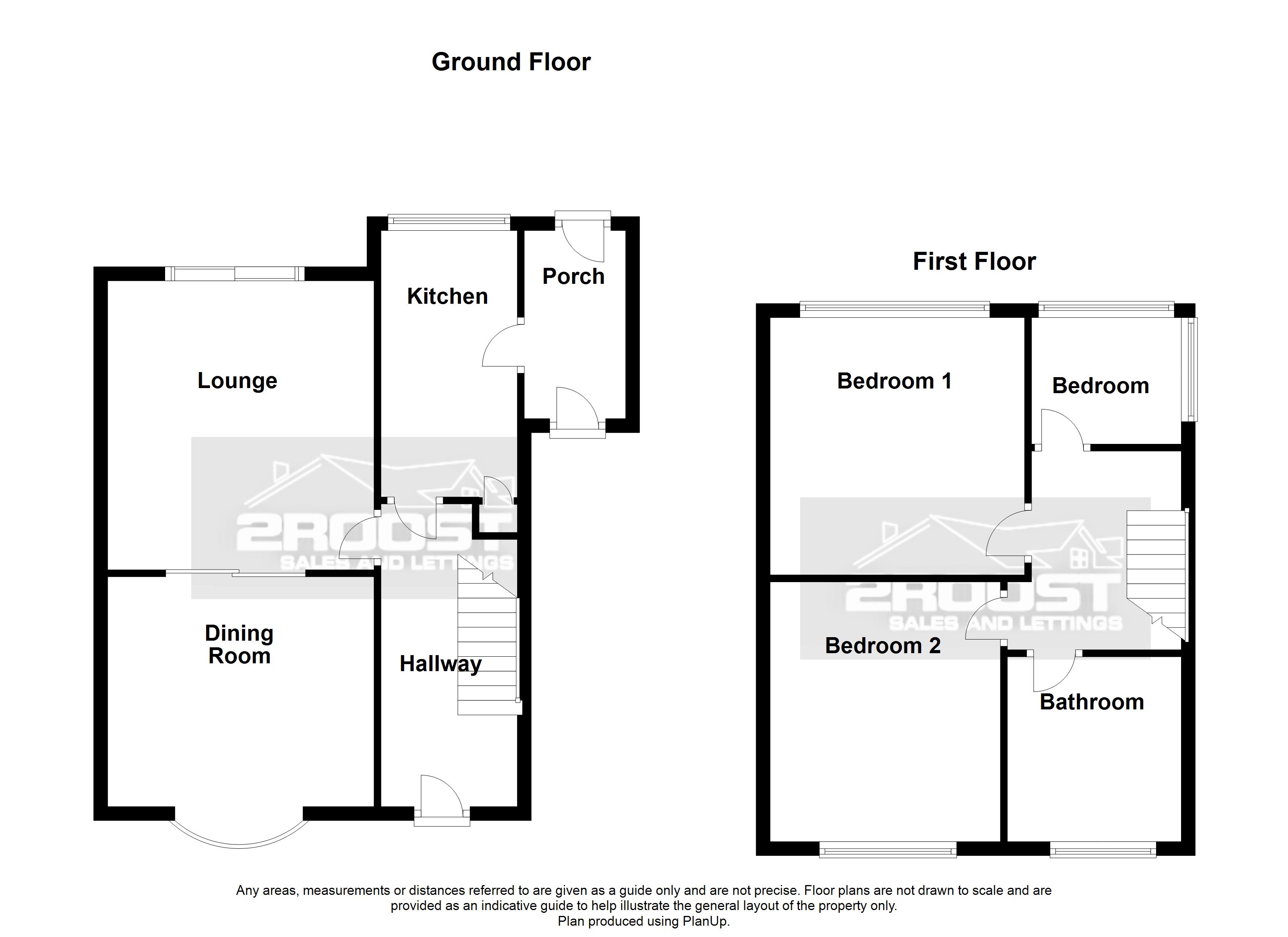Semi-detached house for sale in Retford Road, Handsworth, Sheffield S13
* Calls to this number will be recorded for quality, compliance and training purposes.
Property features
- No chain
- Spacious 3 bedroom semi-detached property
- 2 reception rooms
- Generously sized rear garden
- UPVC double glazing
- Gas central heating
Property description
Upon entering through the uPVC wood effect door into the hallway, you're greeted with the promise of what could be. The front room with its bay window sets a charming tone, while the sliding doors leading to the rear lounge create a seamless flow to the outdoor space. The feature fireplace adds character and warmth to the home. The kitchen, with its range of cabinets and useful pantry, provides a functional space ready for transformation.
Upstairs, the three bedrooms offer comfortable living spaces, and the family bathroom awaits rejuvenation.
But perhaps the most exciting aspect is the generously sized rear garden, offering ample room for landscaping and outdoor enjoyment. With mature trees, shrubs, and plants already in place, there's a natural canvas waiting to be enhanced.
Accommodation comprises:
* Hallway
* Dining Room: 3.83m x 3.99m (into bay) (12' 7" x 13' 1")
* Lounge: 3.82m x 3.64m (12' 6" x 11' 11")
* Kitchen: 1.8m x 3.81m (5' 11" x 12' 6")
* porch: 1.45m x 2.69m (4' 9" x 8' 10")
* Landing
* Bedroom 1: 3.36m x 3.82m (11' x 12' 6")
* Bedroom 2: 3.25m x 3.69m (10' 8" x 12' 1")
* Bedroom 3: 2.42m x 2.43m (7' 11" x 8')
* Bathroom: 1.84m x 1.93m (6' x 6' 4")
This property is sold on a freehold basis.
For more information about this property, please contact
2roost, S26 on +44 114 446 9141 * (local rate)
Disclaimer
Property descriptions and related information displayed on this page, with the exclusion of Running Costs data, are marketing materials provided by 2roost, and do not constitute property particulars. Please contact 2roost for full details and further information. The Running Costs data displayed on this page are provided by PrimeLocation to give an indication of potential running costs based on various data sources. PrimeLocation does not warrant or accept any responsibility for the accuracy or completeness of the property descriptions, related information or Running Costs data provided here.

































.png)

