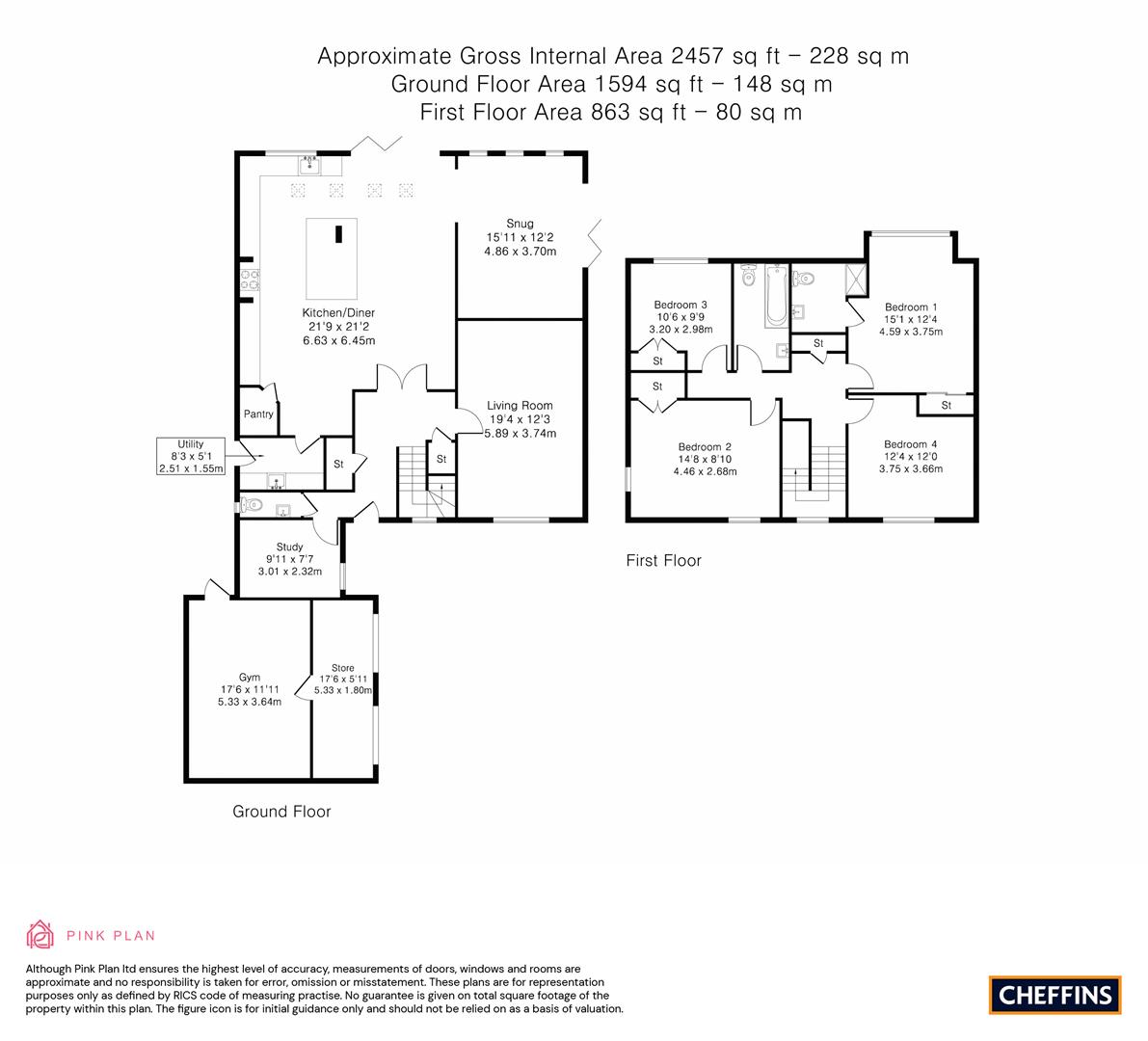Detached house for sale in Briery Fields, Witchford, Ely CB6
* Calls to this number will be recorded for quality, compliance and training purposes.
Property features
- Superb Detached Family Home
- Open Plan Kitchen/Family Room Extension
- 3 Reception Rooms
- 4 Bedrooms (Master with Ensuite)
- Partially Converted Double Garage & Driveway
- Generous Corner Plot
- Greatly Improved & Updated by the Current Owners
- Freehold / Council Tax Band F / EPC Rating tbc
Property description
A superbly presented detached family home situated in a generous corner plot which has been greatly improved and updated by the current owners to include a beautiful open plan kitchen/dining/family room extension.
Accommodation includes 4 bedrooms (ensuite to master), family bathroom, lounge, family room/snug, stunning open plan kitchen/family room, study and cloakroom, together with a partially converted double garage and well maintained garden. Viewing is highly recommended.
Entrance Hall
With door to front aspect, stairs to first floor, built-in storage cupboard, radiator.
Cloakroom
With low level WC, tiled floor, tiled walls, wash hand basin, heated towel rail, double glazed window to side aspect.
Study
With double glazed window to front aspect, radiator.
Lounge
With double glazed window to front aspect, radiator, feature fireplace.
Kitchen / Family Room
With 1 1/4 inset sink and drainer, fitted with a range of matching units including base units, wall mounted units and drawers together with quartz worktops, space for Rangemaster style cooker with extractor hood above, tiled splashback, space for American style fridge/freezer, integral dishwasher, central island with extended breakfast bar, pull-out drawers and space for 2 freestanding wine fridge, larder cupboard, double glazed window to rear aspect, double glazed bi-folding doors to rear garden, 4 velux windows, under floor heating.
Utility Room
With stainless steel sink unit and drainer, fitted with a range of matching units including wall mounted units and base units, plumbing for utilities, door leading to side garden.
Family Room
With double glazed bi-folding doors to rear garden, 3 individual floor-to-ceiling double glazed windows, under floor heating, bespoke fitted storage cupboards.
Half Landing
With double glazed window to front aspect, bespoke storage and storage cupboard
First Floor Landing
With double glazed window to front aspect, access to loft, airing cupboard housing hot water tank and shelving.
Bedroom 1
With double glazed windows to rear aspect, radiator, fitted wardrobe.
Ensuite
With tiled shower cubicle, low level WC, pedestal hand basin, heated towel rail, tiled flooring, tiled walls.
Bedroom 2
With double glazed window to front aspect, radiator.
Bedroom 3
A dual aspect room with double glazed windows to front and side aspects, 2 radiators, fitted wardrobe.
Bedroom 4
With double glazed window to rear aspect, radiator, fitted wardrobe.
Family Bathroom
With suite comprising panel bath with shower attachment, low level WC, wash hand basin, heated towel rail, double glazed window to rear aspect, tiled flooring, part tiled walls.
Outside
To the front of the property you will find a driveway leading to a double garage providing ample off road vehicular parking. (Please note: The double garage is partially converted into a home gym with storage to front and 2 individual doors to front). Gated access leads to a most generous corner plot garden with lawn to rear and side, established borders containing a variety of mature plants and shrubs and paved patio. There is a side garden with bark area for play area and personnel door leading into the garage.
Agent Notes
Tenure - freehold
Council Tax Band - F
Property Type - detached
Property Construction – standard construction
Number & Types of Room – Please refer to the floorplan
Square Footage - 2,457 according to the floorplan
Parking – double garage (partially converted into home gym) and driveway
Utilities / Services
Electric Supply - mains
Gas Supply - no
Water Supply – mains
Sewerage - mains
Heating sources - oil fired radiator
Broadband Connected – yes
Broadband Type – fibre to the property
Mobile Signal/Coverage – according to 'voice' coverage is likely to be available for 4 out of the 4 main providers checked and 'data' coverage is likely to be available for 2 out of the 4 main providers checked
Viewing Arrangements
Strictly by appointment with the Agents.
Property info
For more information about this property, please contact
Cheffins - Ely, CB7 on +44 1353 488953 * (local rate)
Disclaimer
Property descriptions and related information displayed on this page, with the exclusion of Running Costs data, are marketing materials provided by Cheffins - Ely, and do not constitute property particulars. Please contact Cheffins - Ely for full details and further information. The Running Costs data displayed on this page are provided by PrimeLocation to give an indication of potential running costs based on various data sources. PrimeLocation does not warrant or accept any responsibility for the accuracy or completeness of the property descriptions, related information or Running Costs data provided here.





























.png)


