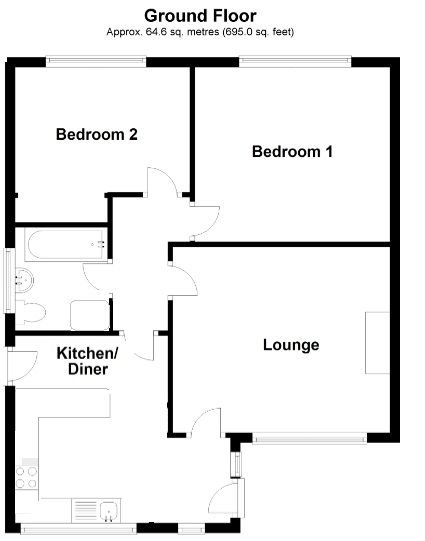Semi-detached house for sale in Grenville Way, Broadstairs CT10
* Calls to this number will be recorded for quality, compliance and training purposes.
Property features
- Unique style bungalow
- Two bedrooms with a potential for a third (subject to building regs)
- Well presented
- Open planned kitchen/breakfast room
- Generous size lounge with log burner
- Large garden
- Lots of parking
- Car port
- Sought after location
- Please quote reference DM0223 when enquiring
Property description
No chain - A charming semi-detached home, nearing reputable schools and over many years has been re-modelled with bespoke additions to create an impressive and very unique style home, both inside and out. Please quote reference DM0223 when enquiring.
Internally - there is a front door that leads into an entrance porch with an open planned access into the fitted kitchen/breakfast room. This is a great family hub of the home. An inner hall takes you into the four-piece bathroom suite, lounge and the two bedrooms. The lounge is a generous size room located to the front of the home, complete with log burning stove for maximum comfort. The two rear bedrooms are both doubles and benefit patio doors to the rear gardens. The master bedroom aslo has a staircase to a loft room, however according to the seller building regs are needed, in order for it to be classed as a third bedroom. It is apparantly a minor job to do, however it is advisable to seek professional advice.
*On a particular note: All of the ground floor is laid with wooden floor covering.
Externally - the front offers a large lawned area and there is ample parking for numerous vehicles, whilst the rear garden is mainly laid to lawn and with the added benefit of a timber built car port/shed that could benefit some finishing off.
Location - located close to a host of outstanding local primary and secondary schools, including Dane Court Grammar and St Georges secondary. Major supermarkets are on hand as well as the infamous Westwood Cross shopping centre. The beach is a good stroll away as is the high street and the train station, perfect for those commuting into London.
Entrance
Lounge: 14'3 x 12'9 (4.35m x 3.89m)
Inner Hallway
Bedroom 1: 12'7 x 11'5 (3.84m x 3.48m)
Bedroom 2: 11'11 x 8'5 (3.63m x 2.57m)
Kitchen/Breakfast room: 13'3 x 9'9 (4.04m x 2.97m)
Front Garden
Rear Garden
Car Port & Off Road Parking
Property info
For more information about this property, please contact
eXp World UK, WC2N on +44 1462 228653 * (local rate)
Disclaimer
Property descriptions and related information displayed on this page, with the exclusion of Running Costs data, are marketing materials provided by eXp World UK, and do not constitute property particulars. Please contact eXp World UK for full details and further information. The Running Costs data displayed on this page are provided by PrimeLocation to give an indication of potential running costs based on various data sources. PrimeLocation does not warrant or accept any responsibility for the accuracy or completeness of the property descriptions, related information or Running Costs data provided here.

























.png)
