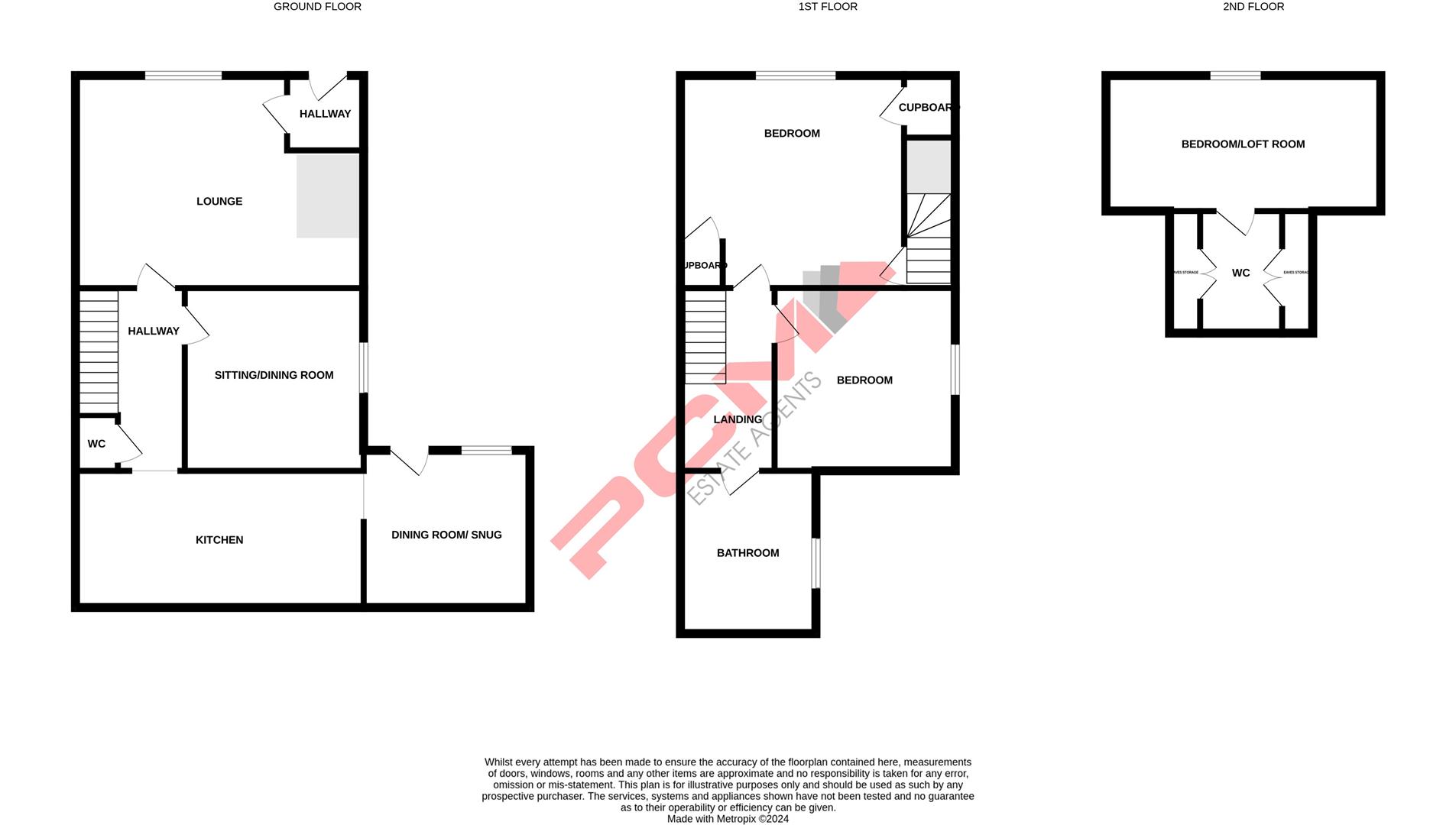Detached house for sale in Croft Road, Hastings TN34
* Calls to this number will be recorded for quality, compliance and training purposes.
Property features
- Grade II Listed Cottage
- Lounge with Exposed Brick Fireplace
- Sitting/ Dining Room with Log Burner
- Further Dining Room/ Snug
- Two Generous Bedrooms
- Loft Room/ Third Bedroom
- Private Garden
- Chain free
- Rarely Available
- Council Tax Band E
Property description
A rare opportunity has arisen to acquire this deceptively spacious three bedroom, three reception room, detached, grade II listed cottage located on this quiet twitten within Hastings historic old town.
The property retains a plethora of period features throughout including fireplaces and exposed wooden floorboards, whilst offering spacious accommodation over three floors having previously been extended. Accommodation comprises a hallway, lounge with a feature exposed brick fireplace, separate sitting/ dining room with log burner, 18ft kitchen which is open plan onto a dining/ snug with skylights letting in ample light and providing access to the courtyard, and a downstairs WC.
To the first floor there are two generous bedrooms and a bathroom, whilst to the third floor is a loft room/ third bedroom with en suite WC. The upper floors also enjoy a pleasant outlook to the front aspect over the Old Town and towards the East Hill, in addition to a partial sea view.
This rarely available property is offered to the market chain free and is located in this incredibly sought-after region of Hastings Old Town, within walking distance to the High Street and George Street with their range of boutique shops, bars and restaurants along with the seafront.
Please call PCM Estate Agents now to arrange your immediate viewing to avoid disappointment.
Private Front Door
Leading to:
Entrance Hall
Door leading to:
Lounge (5.61m max x 4.22m (18'5 max x 13'10 ))
Feature exposed brick chimney breast with fireplace, exposed wooden floorboards, window to front aspect, radiator, door to:
Inner Hallway
Stairs rising to the first floor, under stairs storage cupboard, radiator, wall mounted thermostat control, exposed wooden floorboards.
Sitting/ Dining Room (3.63m x 3.56m (11'11 x 11'8))
Feature log burner, exposed wooden floorboards, window to side aspect, radiator.
Kitchen (5.72m x 2.72m (18'9 x 8'11))
Comprising a range of eye and base level units with worksurfaces over, space for range cooker with extractor above, space for fridge freezer, pace and plumbing for washing machine, integrated dishwasher, stainless steel inset sink with mixer tap, radiator, skylight Velux window, tiled flooring, open plan to:
Dining Room/ Snug (3.30m x 3.12m (10'10 x 10'3))
Light and airy room with two skylights, two windows and door to front aspect leading out to the courtyard garden, radiator, tiled flooring.
Downstairs Wc
Low level wc, wash hand basin.
First Floor Landing
Spacious with door leading to:
Bedroom One (4.32m x 4.24m (14'2 x 13'11))
Window to front aspect enjoying a pleasant outlook over the Old Town and towards the East Hill, partial sea view, single built in wardrobe, under stairs storage cupboard, additional storage cupboard, exposed brick chimney breast, door with staircase leading to bedroom three/ loft room.
Bedroom Two (3.68m x 3.61m (12'1 x 11'10))
Window to side aspect, radiator.
Bathroom (3.20m x 2.74m (10'6 x 9'))
Panelled bath with mixer tap and shower attachment, separate walk in shower, wash hand basin, wc, radiator, wooden floorboards, extractor fan, window to side aspect.
Bedroom/ Loft Room (5.56m x 2.62m (18'3 x 8'7))
Partially restricted head height, window to front aspect enjoying sea views in addition to pleasant views over the Old Town and towards the East Hill, radiator, door to:
En Suite Wc
Dual flush wc, wash hand basin, chrome ladder style radiator, two sets of double doors providing access to eaves storage.
Rear Garden
Courtyard style being mainly paved and ideal for seating and entertaining, having a range of mature shrubs, plants and trees.
Agents Note
The property is accessed via a twitten and metal gates to the right hand side of number 18 Croft Road.
Property info
For more information about this property, please contact
PCM, TN34 on +44 1424 317748 * (local rate)
Disclaimer
Property descriptions and related information displayed on this page, with the exclusion of Running Costs data, are marketing materials provided by PCM, and do not constitute property particulars. Please contact PCM for full details and further information. The Running Costs data displayed on this page are provided by PrimeLocation to give an indication of potential running costs based on various data sources. PrimeLocation does not warrant or accept any responsibility for the accuracy or completeness of the property descriptions, related information or Running Costs data provided here.










































.png)