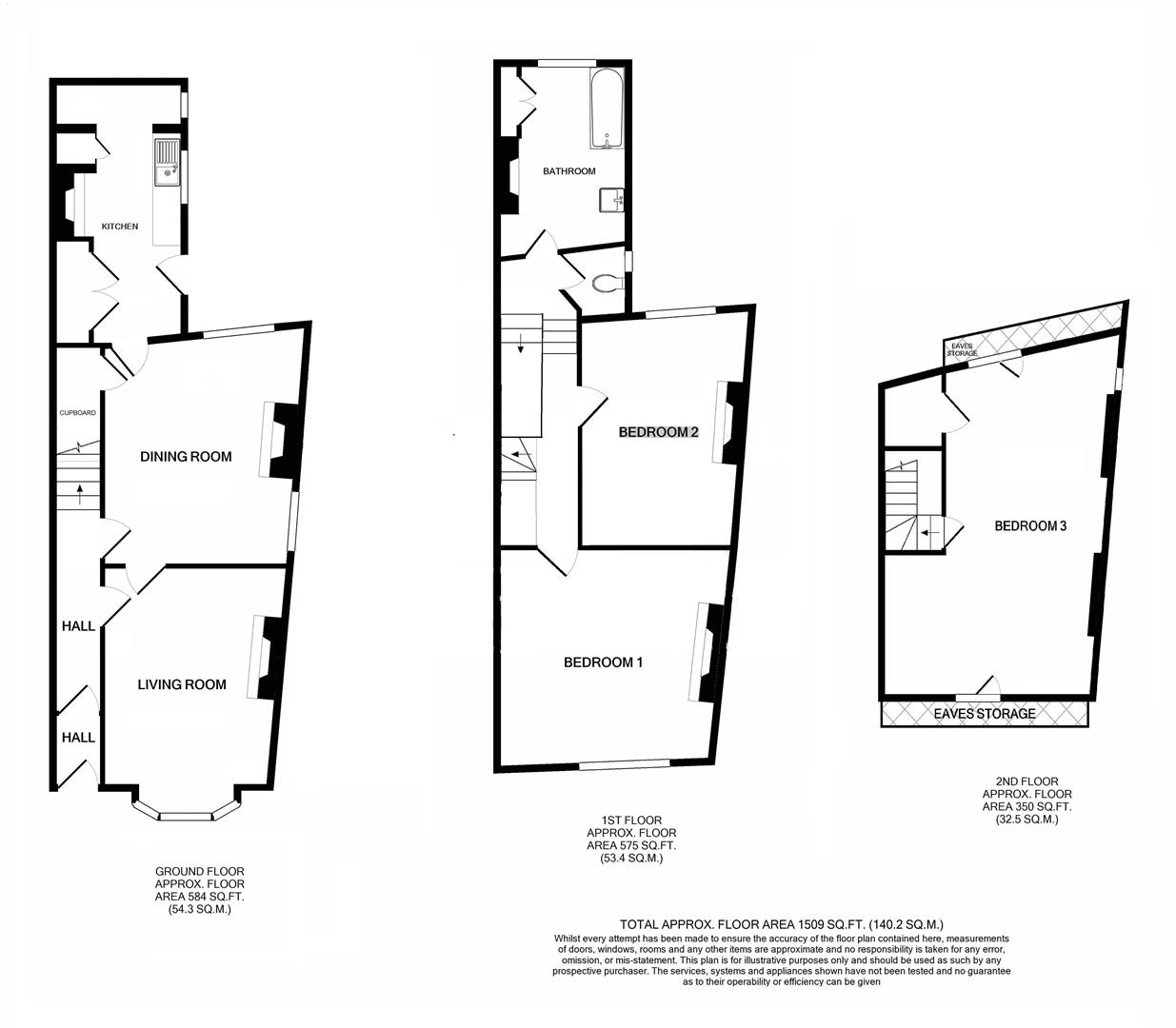Property for sale in Portland Terrace, Hastings TN34
* Calls to this number will be recorded for quality, compliance and training purposes.
Property description
A rare opportunity to acquire A charming victorian villa, built circa 1827 and situated in the heart of hastings, within the shadow of it's historic castle.
Retaining original features and patina this bay fronted house which has been in the same family ownership for over 60 years, enjoys far reaching views and offers the opportunity for A purchaser to revel in the ambiance of yesteryear.
The accommodation is arranged over three floors and comprises: Entrance vestibule and hall, sitting room, dining room, kitchen, two first floor bedrooms and spacious bathroom, large second floor attic room with possibility to split into two rooms. Garden to front, side and rear with small area of woodland and wrought iron railings.
Original Panelled Entrance Door To:-
Entrance Vestibule
Dado and picture rails, fine Victorian door with inset decorative leaded light panels.
Entrance Hall (extending to approx 5.49m (extending to approx 18')
William Morris style wallpaper, original period staircase balustrade with slender spindles and mahogany handrail.
Sitting Room (4.78m x 3.35m (15'8" x 11'22))
Elegant bay with tall windows having fine outlook over Hastings. Moulded cornice, radiator, fireplace, glazed door to:-
Dining Room (4.47m x 3.81m (14'8" x 12'6"))
Feature open grate fireplace with oak surround, Morris style wallpaper, picture rail, battened ceiling, large understairs cupboard, return door to hall.
Kitchen (5.05m x 2.49m (16'7" x 8'2"))
A period kitchen with tiled alcove, solid fuel Aarrow boiler with indirect gravity system and circulating pump servicing several radiators, original built-in storage cupboards, gas point, inset sink unit, window and door to side and rear garden.
First Floor
Split Level Landing
Curving period mahogany handrail, dado rail Morris style wallpaper, skylight, under stairs storage area.
Bedroom 1 (4.50m x 4.19m (14'9" x 13'9"))
Cast iron and patterned tiled fireplace, picture rail, large triple sash window with outlook over Hastings.
Bedroom 2 (4.42m x 3.02m (14'6" x 9'11"))
Cast iron decorative fireplace with period grate, picture rail, window with outlook towards West Hill.
Bathroom (3.61m x 2.49m (11'10" x 8'2"))
Green suite with cast iron enamelled bath, wash hand basin with tapering chromed legs, black vitrolite splashback and mirror, dado and picture rails, cast iron fire surround, airing cupboard housing hot tank with immersion heater towel rail, window to rear elevation.
Separate Wc
High level wc with period fittings, dado rail, window.
Second Floor
Eaves Bedroom 3 (5.99m x 4.83m (19'8" x 15'10"))
With sloping ceilings and double aspect windows. This room could be divided again to form a bedroom and study.
Outside
Garden
Raised front garden to front with rockery and wrought iron gate, pathway to side garden which overlooks Castle Hill Passage and has mature trees and steps down to road level with second wrought iron gate. To rear is a courtyard area and a former brick built laundry and outhouse in need of reinstatement which would offer space for extension (subject to planning), and a further area of land with mature trees and wrought iron boundary fencing.
Council Tax Band: C
Viewing Arrangements: By Prior Appointment Please
While we endeavour to be sure that our particulars are accurate they do not form part of any contract, and if any matter set out within them is of particular concern please contact us and we will check the information for you.
The Property Misdescriptions Act 1991
The Agent has not tested any apparatus, equipment, fixtures and fittings or services so cannot verify that they are in working order or fit for the purpose. A Buyer is advised to obtain verification from their Solicitor or Surveyor. References to the Tenure of the Property are based on information supplied by the seller. The Agent has not had sight of the title documents. A Buyer is advised to obtain verification from their Solicitor.
Property info
For more information about this property, please contact
Brian Hazell & Partners, TN40 on +44 1424 317853 * (local rate)
Disclaimer
Property descriptions and related information displayed on this page, with the exclusion of Running Costs data, are marketing materials provided by Brian Hazell & Partners, and do not constitute property particulars. Please contact Brian Hazell & Partners for full details and further information. The Running Costs data displayed on this page are provided by PrimeLocation to give an indication of potential running costs based on various data sources. PrimeLocation does not warrant or accept any responsibility for the accuracy or completeness of the property descriptions, related information or Running Costs data provided here.





















.jpeg)

