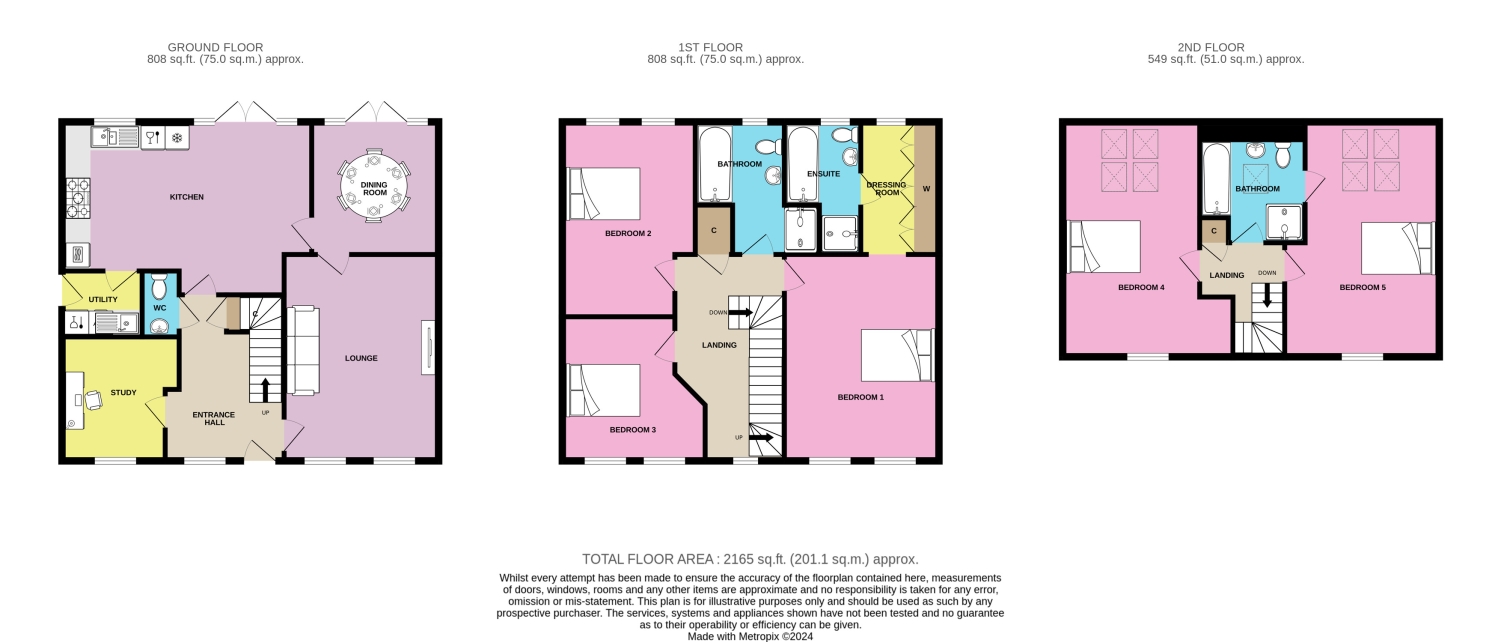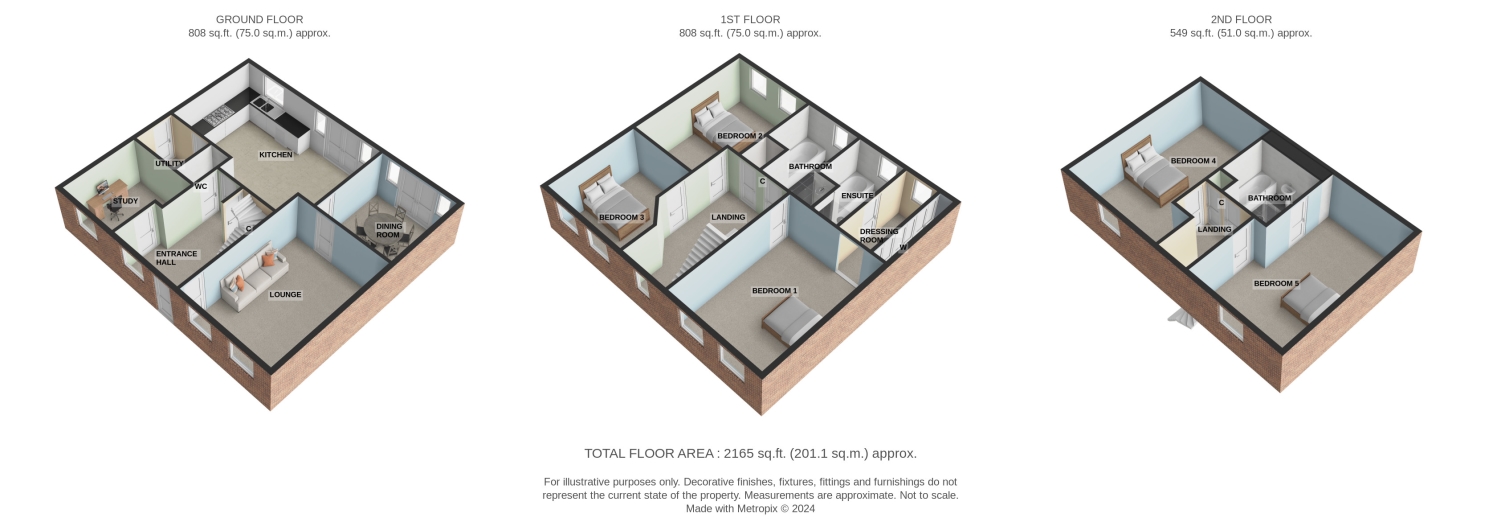Detached house for sale in Morning Star Lane, Moulton, Northampton, Northamptonshire NN3
* Calls to this number will be recorded for quality, compliance and training purposes.
Property features
- Substantial Detached Family Home
- 5 double Bedrooms, three 4pc Bathrooms
- Double Garage with ample driveway parking
- Very Well Presented inside and out
- Open Plan Kitchen/Family room with separate Dining Room, Utility room and Study
- Viewing highly recommended
Property description
Welcome to luxurious family living at its finest in this impeccable 5-bedroom executive home within the desirable community of Moulton. Boasting an expansive layout spread over three floors, this family home offers unparalleled comfort, style, and functionality, making it the epitome of modern family living and has a very extravagant feel upon entering.
The current owners have owned the property since its construction in 2017 during which time it has been meticulously maintained, showcasing a blend of elegance and contemporary design. From matching doors, flooring, and carpets throughout, every detail has been carefully curated to create an inviting ambiance.
Situated on a private plot, this home enjoys the tranquility of a low-maintenance garden, providing the perfect backdrop for outdoor relaxation and entertainment. A double garage offers ample parking and storage, while a decking patio area extends the living space outdoors, ideal for al fresco dining and summer gatherings.
Step inside to discover a thoughtfully designed ground floor layout, featuring a spacious lounge, kitchen/family room, utility room, dining room, study, and cloakroom. Whether unwinding in the lounge, preparing family meals in the well-appointed kitchen, or tackling daily tasks in the convenient utility room, this home effortlessly caters to the needs of everyday family life.
Upstairs, the first floor unveils a luxurious master suite complete with a dressing area and ensuite 4pc bathroom, providing a peaceful retreat for the homeowners. Two additional bedrooms and a family 4pc bathroom offer comfort and convenience for family members and guests alike.
Venturing to the second floor, you'll find two further bedrooms and yet another 4-piece bathroom, providing ample accommodation for a growing family or accommodating visiting guests
Book your viewing with us today to embrace the epitome of luxury family living in this exceptional executive home. With its spacious layout and desirable location, this family home benefits from a peaceful village setting while enjoying easy access to local amenities, schools, and transport links.
Moulton Village is located approx 4 miles to the North of Northampton, and has grown over the years to become the popular and sought after location that it is today. Amenities in the village are extensive and include a primary school, agricultural college with animal therapy centre, garden centre and coffee shop. There is a church, methodist chapel, chemist, doctors surgery, theatre, library, convenience stores, post office, public houses, petrol station, cafe and working mens club. The village hall offers a variety of functions to the residents of the village, and the nearby rail and road network provide excellent connections to London. The nearby countryside offers picturesque walks and bike rides, making it ideal for those who enjoy outdoor activities.
Entrance Hall
4.02m x 2.89m - 13'2” x 9'6”
A very welcome entrance, with feature wooden galleried staircase and balustrade. Understairs cupboard for coats and shoes. Doors leading to Study, Lounge, Cloakroom, Lounge and open plan kitchen/family room. Small double glazed window to front aspect.
Study
3m x 2.49m - 9'10” x 8'2”
A stylish and inviting room with double glazed window to front aspect. This versatile room could become a playroom or an alternative use if required.
Cloakroom
1.58m x 0.89m - 5'2” x 2'11”
Fitted with modern white low level w/c and hand wash basin.
Lounge
5.01m x 3.74m - 16'5” x 12'3”
Lovely large room with twin aspect double glazed windows to front aspect. Door leading into separate dining room.
Family Living Kitchen
6.11m x 4.33m - 20'1” x 14'2”
A large open plan room with space for families to socialise, with double French doors opening out to the garden. The kitchen is very well appointed with a range of soft mocha matching wall and base units and grey worktops. Intergrated fridge/freezer, dishwasher, AEG 6 ring gas hob with extractor over and an AEG eye level double oven. Stainless steel sink, with double glazed window overlooking the rear garden. Space for a freestanding island/breakfast bar. A superb space for entertaining family and friends. Doors to Utility room and Dining room.
Utility Room
1.84m x 1.59m - 6'0” x 5'3”
Fitted with some wall and base units, a single bowl stainless steel sink, space and plumbing for for washing machine and tumble dryer. The boiler is also housed in here. Side Door giving side access to driveway.
Dining Room
3.21m x 3.08m - 10'6” x 10'1”
Currently used as a dining room with space for a generous sized dining table with double French doors leading out to the decking patio area. It is a versatile space as there is room in the kitchen for a table and chairs, making this room ideal for alternative use if required.
First Floor Landing
5.01m x 2.61m - 16'5” x 8'7”
A spacious galleried landing with feature wooden balustrading and lighting. A useful storage cupboard with double glazed window to front aspect and doors leading to adjoining bedrooms and family 4pc bathroom.
Master Bedroom With Ensuite
5.02m x 3.79m - 16'6” x 12'5”
Generously sized master suite with twin aspect double glazed windows to front aspect and smaller window to the side aspect, opening to dressing area with fitted wardrobes. Door leading to ensuite 4pc bathroom.
Dressing Room
3.3m x 1.9m - 10'10” x 6'3”
Fitted with built in wardrobes along one side and a small double glazed window to the rear aspect. Door to ensuite 4pc bathroom.
Ensuite Bathroom
3.17m x 2m - 10'5” x 6'7”
A well appointed 4 pc family bathroom with matching white suite comprising of bath, separate double shower cubicle, low level w/c and hand wash basin. Window to the rear aspect.
Bedroom 2
4.73m x 3.22m - 15'6” x 10'7”
Double sized bedroom with twin double glazed windows to rear aspect.
Bedroom 3
3.49m x 3.46m - 11'5” x 11'4”
Double sized bedroom with twin double glazed windows to front aspect.
Family Bathroom
3.17m x 2m - 10'5” x 6'7”
A well appointed 4 pc family bathroom with matching white suite comprising of bath, separate double shower cubicle, low level w/c and hand wash basin. Window to the rear aspect.
Second Floor Landing
2.77m x 2.04m - 9'1” x 6'8”
A light landing with a useful storage cupboard and fitted skylight. Doors leading to two further bedrooms and another 4pc bathroom.
Bedroom 4
5.7m x 4.1m - 18'8” x 13'5”
Spacious double sized bedroom with dormer window to front aspect and fitted skylights to the rear aspect.
Bedroom 5
5.7m x 3.81m - 18'8” x 12'6”
Spacious double sized bedroom with dormer window to front aspect and fitted skylights to the rear aspect. Door to 4pc 'jack n jill' bathroom.
Family Bathroom
2.56m x 2.56m - 8'5” x 8'5”
A well appointed, 4 pc family bathroom with matching white suite comprising of bath, separate oversized shower cubicle, low level w/c and hand wash basin. Fitted skylight to the rear aspect and door to bedroom 5.
Double Garage
5.8m x 5.48m - 19'0” x 17'12”
Up and over style twin garage doors with eaves storage. Power & Lighting. Side access door into the garden.
Garden
Situated on a private plot, this home enjoys the tranquility of a low-maintenance garden, providing the perfect backdrop for outdoor relaxation and entertainment. A double garage offers ample parking and storage, while a decking patio area extends the living space outdoors, ideal for al fresco dining and summer gatherings.
Property info
4Morningstarlane-High View original

4Morningstarlane View original

For more information about this property, please contact
EweMove Sales & Lettings - Northampton North, BD19 on +44 1604 318237 * (local rate)
Disclaimer
Property descriptions and related information displayed on this page, with the exclusion of Running Costs data, are marketing materials provided by EweMove Sales & Lettings - Northampton North, and do not constitute property particulars. Please contact EweMove Sales & Lettings - Northampton North for full details and further information. The Running Costs data displayed on this page are provided by PrimeLocation to give an indication of potential running costs based on various data sources. PrimeLocation does not warrant or accept any responsibility for the accuracy or completeness of the property descriptions, related information or Running Costs data provided here.


































.png)

