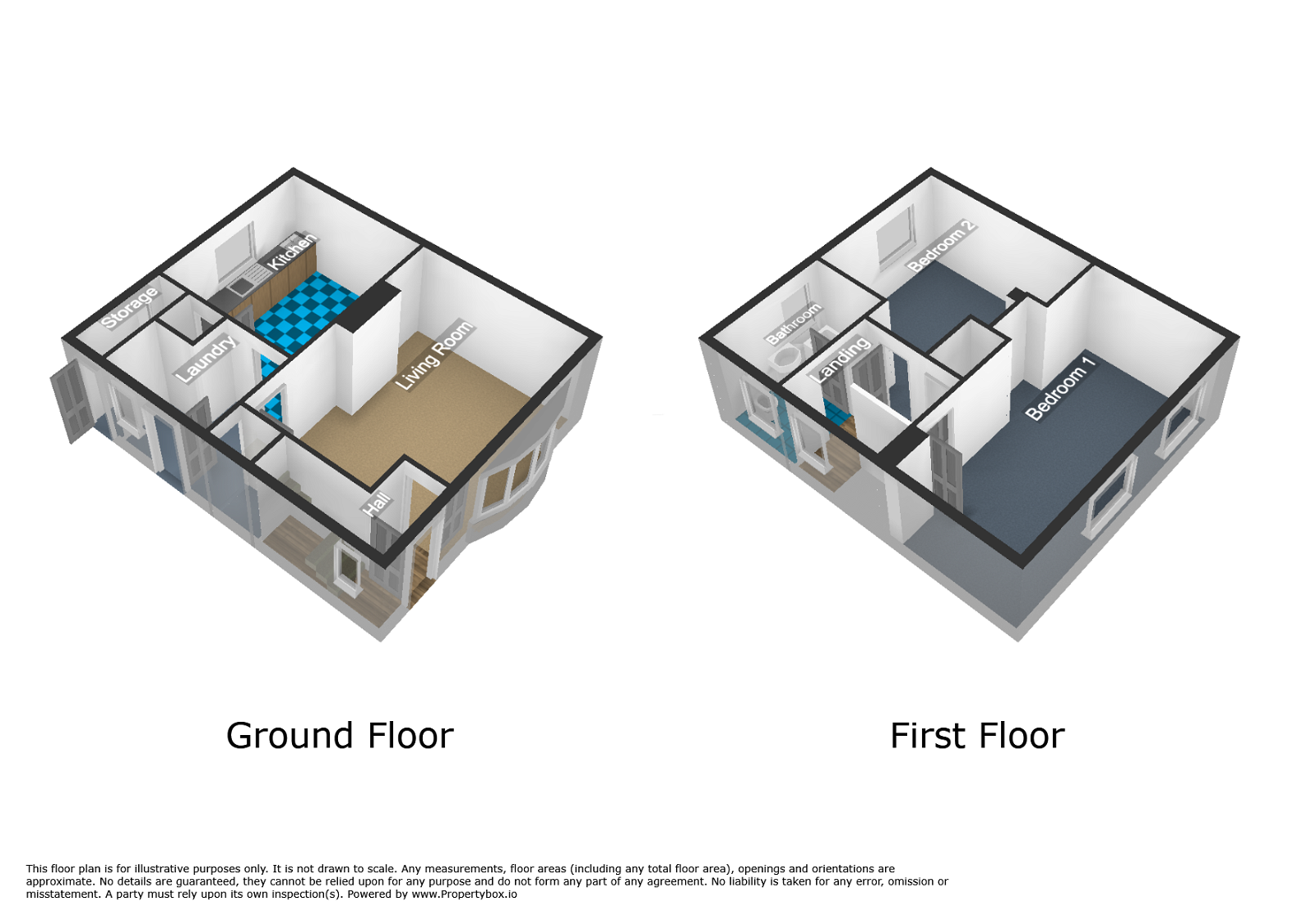Semi-detached house for sale in Angel View, Piggott Grove, Bucknall, Stoke-On-Trent. ST2
* Calls to this number will be recorded for quality, compliance and training purposes.
Property features
- Two Lovely Bedrooms
- Semi-detached Family Home
- Great Residential Location
- Drive with safe off road parking
- Cul-de-sac
- Private Garden with Great Views
- Modern Bathroom
- Spacious Kitchen
- Laundry Room
- Easy access to the Road Network for commuting
Property description
Nestled in the serene heart of Bucknall, this exceptional 2-bedroom family semi-detached residence presents itself in impeccable condition within a tranquil cul-de-sac. Offering captivating cityscape views from its garden, this stunning property sets the stage for unforgettable moments.
With ample space to accommodate your family, the interior exudes generosity and is bathed in natural light, courtesy of its elevated positioning. Step into the expansive living areas, perfect for both relaxation and stylish entertaining, while outside, marvel at the sprawling city vistas that unfold before you.
Designed with family life in mind, this home boasts the convenience of secure off-road parking and seamless access to the nearby road network, ensuring effortless journeys into the city center. Additionally, take advantage of leisurely strolls through Bucknall Park or delightful visits to the nearby City Farm.
Don't let this exceptional opportunity slip away. Contact Adrian Knapper Estate Agent today, to arrange a viewing and seize the chance to make this remarkable residence your own.
When booking a viewing, remember to quote AK0396.
Entrance Hall
UPVC double glazed entrance door, UPVC double glazed window to the side elevation, radiator, stairs to the first floor. Internal door leading to the lounge.
This bright entrance hall floods with natural sunlight, welcoming guests warmly into your home.
Living Room
UPVC double glazed bay window to the front elevation, living flame gas fire, marble effect surround and hearth, wood mantel, radiator.
This spacious living room invites the family to gather by fireplace and TV for cosy evenings.
Laundry
UPVC double glazed window to the side elevation, UPVC double glazed door to the side, plumbing and space for a washing machine, space for a fridge freezer.
This versatile extra room, with an external door, makes laundry a breeze, offering garden access for drying clothes on a sunny day.
Kitchen/Breakfast Room
UPVC double glazed window to the rear elevation, range of base units, ceramic sink, white mixer tap, integral four ring gas hob, integral fan assisted oven and grill, extractor fan, integral dishwasher, tiled splash back, storage cupboard, space for dining table.
This kitchen/dining room doubles as a family hub, perfect for meals and gatherings.
Landing
UPVC double glazed window to the side elevation, loft access, storage cupboard.
The landing provides access to the upper floor's living area.
Bedroom One
Two UPVC double glazed windows flood the front-facing extra-large bedroom with natural light, complemented by a radiator for comfort. This spacious retreat not only offers relaxation but also ample room for stylish dressing, with plenty of space for wardrobes.
Additionally, a portion of this room could easily be transformed into a peaceful home office for those seeking tranquility, providing a quiet area to work from while being at home.
Family Bathroom
This bathroom boasts UPVC double glazed obscure windows to the rear and side elevations, ensuring ample natural light.
It features a heated towel rail, low-level WC, vanity wash hand basin with chrome mixer taps, and a cast iron enamel panel bath with chrome mixer tap and shower attachment, all complemented by fully tiled walls and an extractor fan.
Presenting a high standard of modern living, this bathroom adds contemporary style to the property.
Bedroom Two
A UPVC double glazed window overlooks the rear garden, while a radiator adds extra warmth to this cosy bedroom retreat, perfect for relaxation.
External Storage Room
Perfect for storing cushions and patio furniture, ensuring they're always at hand for those sunny days ahead!
At the back of this storage room you'll find the wall-mounted Ideal Logic gas-fired boiler, neatly tucked away for convenience.
Front Driveway
The block paved driveway offers secure off-road parking for multiple vehicles, bordered by walls and featuring gated access to the rear garden.
This home is located within a good neighbourhood.
Rear Garden
The rear garden features a stone-paved patio, lush lawn, hedged borders, and vibrant flowerbeds.
It's the ideal spot for family relaxation and outdoor entertainment, offering sweeping views over the cityscape.
When booking a viewing, remember to quote AK0396.
Property info
For more information about this property, please contact
eXp World UK, WC2N on +44 1462 228653 * (local rate)
Disclaimer
Property descriptions and related information displayed on this page, with the exclusion of Running Costs data, are marketing materials provided by eXp World UK, and do not constitute property particulars. Please contact eXp World UK for full details and further information. The Running Costs data displayed on this page are provided by PrimeLocation to give an indication of potential running costs based on various data sources. PrimeLocation does not warrant or accept any responsibility for the accuracy or completeness of the property descriptions, related information or Running Costs data provided here.


























.png)
