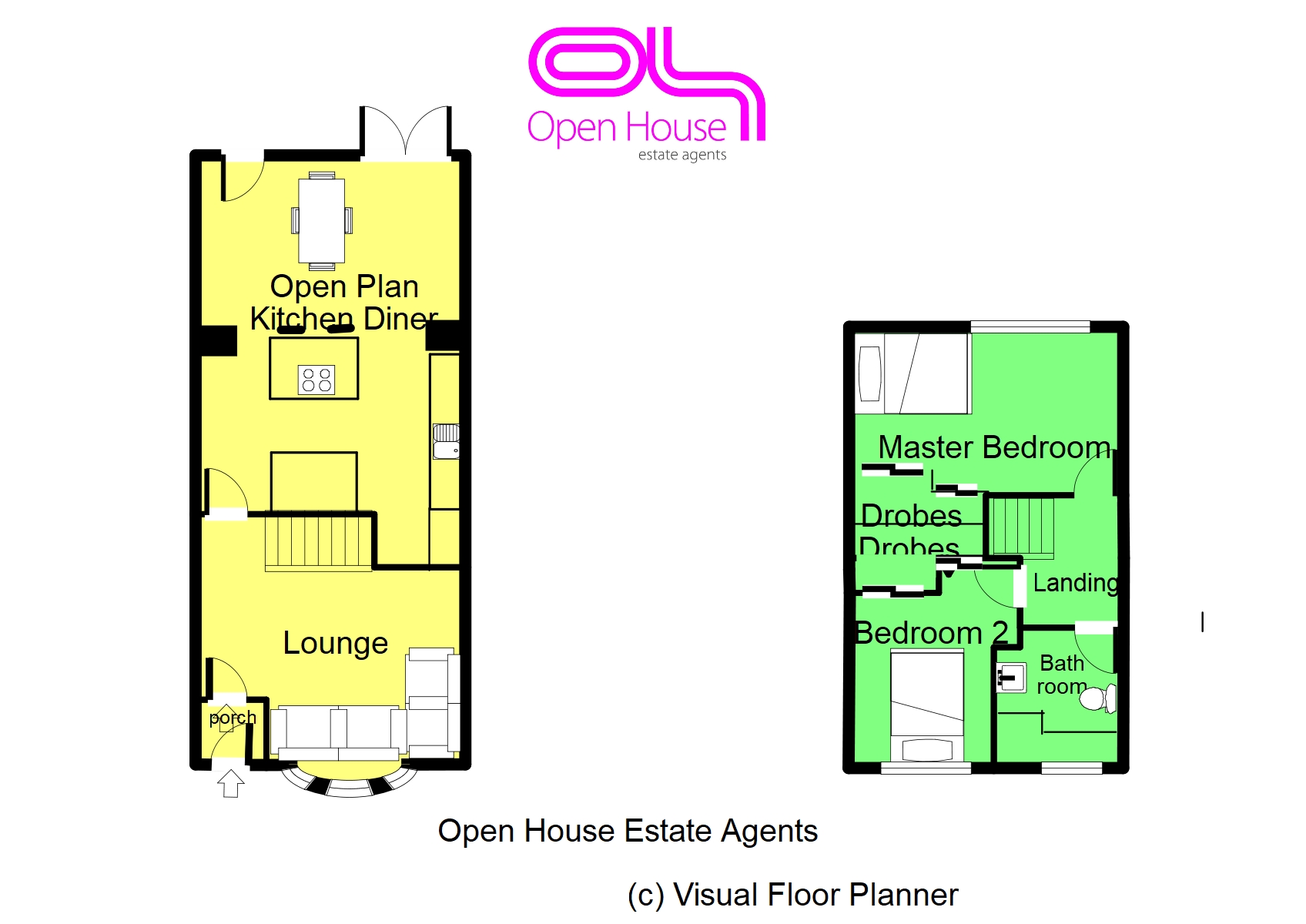Town house for sale in Westacre, Bucknall, Stoke On Trent ST1
* Calls to this number will be recorded for quality, compliance and training purposes.
Property features
- No chain
- Extended two bedroom end town house
- Would suit a ftb or young family
- Stunning open plan kitchen diner
- Modern high calibre fittings throughout
- Presented to an extremely high standard
- Private and enclosed rear garden
- Driveway for off road parking and a garage
- Close to Hanley, local shops and commuter links
Property description
No chain. Especially for all you first time buyers/young families. This superb and extended two bedroom end town house is presented to an extremely high standard with modern high calibre fixtures and fittings throughout. Property briefly comprises of:- Hall, lounge, open plan kitchen diner. Two double bedrooms and a stunning bathroom. Externally there is a private and enclosed rear garden with patio area. Driveway for off road parking to the front and a garage. Close to Hanley Town Centre, local shops and amenities along with offering excellent commuter links.
Porch (1.13m (3' 8") x 1.09m (3' 7"))
Enter the property via the composite front door into the carpeted porch.
Lounge (4.42m (14' 6") x 3.26m (10' 8"))
UPVC Georgian style bow window to the front aspect also benefits from vertical blinds. Vertical modern radiator and laminate floor covering.
Open Plan Kitchen/Diner (4.35m (14' 3") x 6.33m (20' 9") max)
Modern fitted kitchen/diner is the wow factor of this house. The high gloss units include integrated dishwasher, fridge, freezer, combination microwave/grill/oven, second eye level oven. Island with four ring ceramic hob, extractor fan over, breakfast bar with great storage below and pop up counter top sockets with usb. Plumbing for a washing machine and space for a dryer, coloured sink with mixer tap, tiled splash backs and courtesy lighting. The solid wood work surface is a particular feature. Two vertical modern radiators and laminate floor covering. Composite exit door along with UPVC French doors to the rear garden. Very well designed room.
Stairs/Landing
Stairs with glazed bannister lead from the lounge to the first floor, carpeted landing.
Master Bedroom (4.46m (14' 8") x 2.51m (8' 3"))
UPVC window with vertical blinds to the rear aspect. Radiator, carpet and sliding mirror door wardrobe and storage.Access from here via extendable ladder to the insulated loft space. The gas combi boiler is housed in the loft.
Bedroom 2 (2.32m (7' 7") x 3.17m (10' 5"))
UPVC window with vertical blinds to the front aspect. Carpet, radiator and sliding door wardrobe, with storage to the side.
Family Bathroom (2.00m (6' 7") x 2.42m (7' 11"))
White bathroom suite comprising of a P shaped bath with shower and side screen over, inset wash/hand basin over a fixed vanity unit with two drawers. Close coupled WC, chrome vertical towel heater, tall boy storage cupboard, fixed mirror. Tiled floor covering benefits from electric underfloor heating. UPVC window with frosted glazing with vertical blinds.
Rear Garden
Private and enclosed flat rear garden, with a panelled fencing border. Paved patio leading to artificial grass, and shale area for al-fresco dining. Gated side access to the block of garages with access to a single unit.
Off Road Parking
Tarmac drive for ample off road parking.
Property info
For more information about this property, please contact
Open House Nationwide, WA1 on +44 161 506 9137 * (local rate)
Disclaimer
Property descriptions and related information displayed on this page, with the exclusion of Running Costs data, are marketing materials provided by Open House Nationwide, and do not constitute property particulars. Please contact Open House Nationwide for full details and further information. The Running Costs data displayed on this page are provided by PrimeLocation to give an indication of potential running costs based on various data sources. PrimeLocation does not warrant or accept any responsibility for the accuracy or completeness of the property descriptions, related information or Running Costs data provided here.



























.png)

