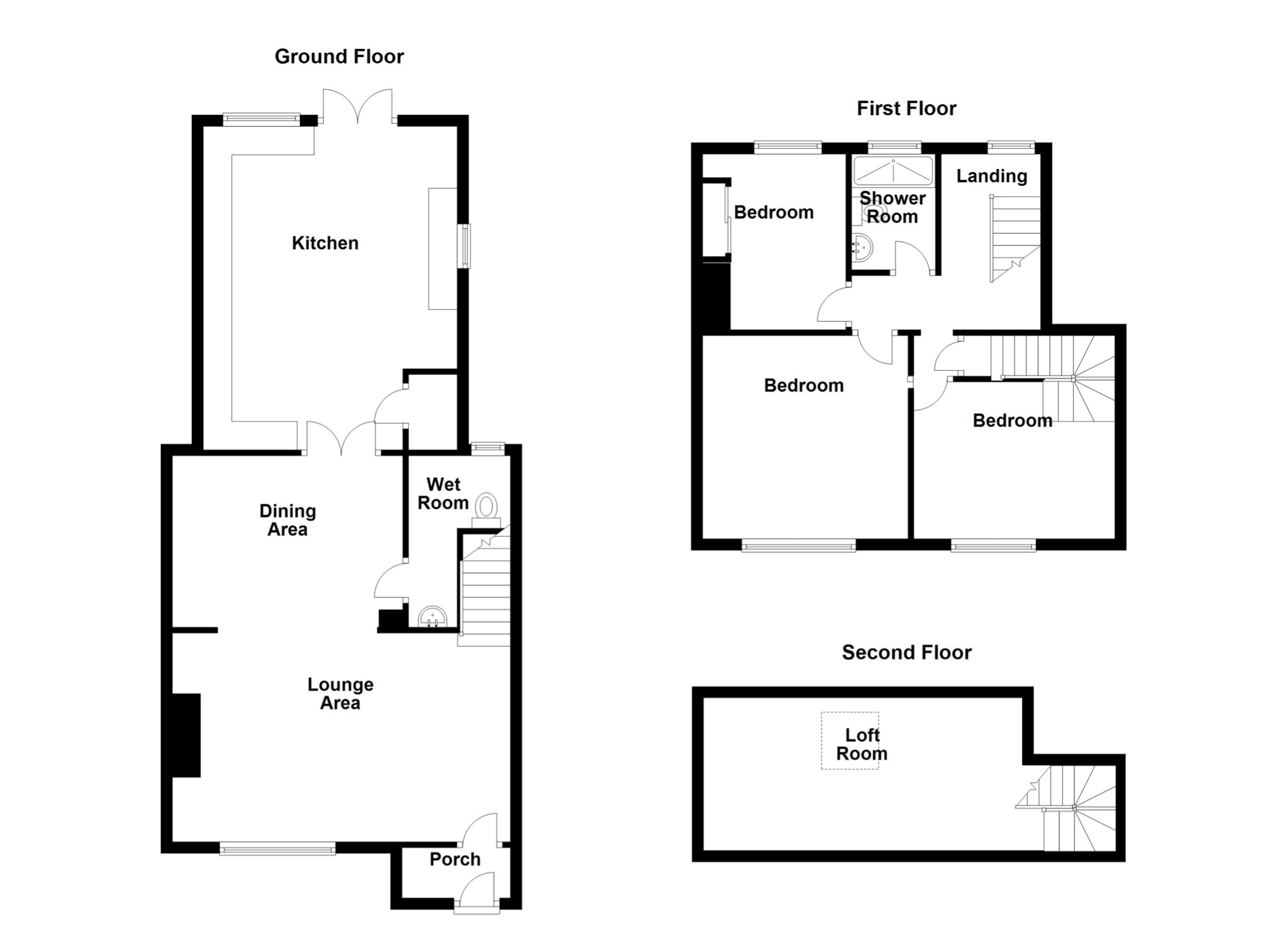Terraced house for sale in Queens Road, Gravesend DA12
* Calls to this number will be recorded for quality, compliance and training purposes.
Property features
- Spacious Three Bedroom Terraced House
- Driveway Parking
- Single Storey Extension to Rear
- EPC Rating C / Freehold / Council Tax Band C
- Accessible Loft Room Which is Currently Being Used As A Bedroom
- Low Maintenance Rear Garden
- External Outbuilding
- A Real Must See
Property description
Spacious Three Bedroom Terraced House
Guide Price £425,000 - £450,000
On the ground floor is where you will find the open planned lounge/diner, through to the modern fitted kitchen area. From here, you have the low maintenance garden is ideal for those that aren't particularly green fingered.
On the first floor is where you have the three bedrooms along with the family bathroom suite. Not only this, but you also have access to a useable loft room in which the current owner is using as a bedroom.
To the front you have off road parking available
Queens Road is located close to Gravesend town Centre and Gravesend's mainline train station which offers a fantastic high-speed service getting you into London in 25 minutes - making this home fantastic for commuters. For those who need to drive, there is quick access to the A2 and the M25 and a good bus service as well as coaches into London.
For families, you're within walking distance from the local primary school. Central Avenue play area is just around the corner and you're well situated for Shorne and Jeskyns country parks. You're also close to a number of amenities including a convenience store, chemist, post office, bakers and cafe.
Entrance porch:
Lounge area:19'5 x 12'
dining area: 13'1 x 9'9
kitchen: 18'7 x 14'7
ground floor wet room:
Landing:
Bedroom: 12'10 x 11'9
bedroom: 11'5 x 9'3
bedroom: 10'1 x 8'3
shower room:
Loft room: 18'4 x 9'1
Rear garden
Shed/outbuilding: 24'4 x 16'6
driveway parking
Property info
For more information about this property, please contact
M & M Estate & Letting Agent, DA12 on +44 1474 527837 * (local rate)
Disclaimer
Property descriptions and related information displayed on this page, with the exclusion of Running Costs data, are marketing materials provided by M & M Estate & Letting Agent, and do not constitute property particulars. Please contact M & M Estate & Letting Agent for full details and further information. The Running Costs data displayed on this page are provided by PrimeLocation to give an indication of potential running costs based on various data sources. PrimeLocation does not warrant or accept any responsibility for the accuracy or completeness of the property descriptions, related information or Running Costs data provided here.



























.png)

