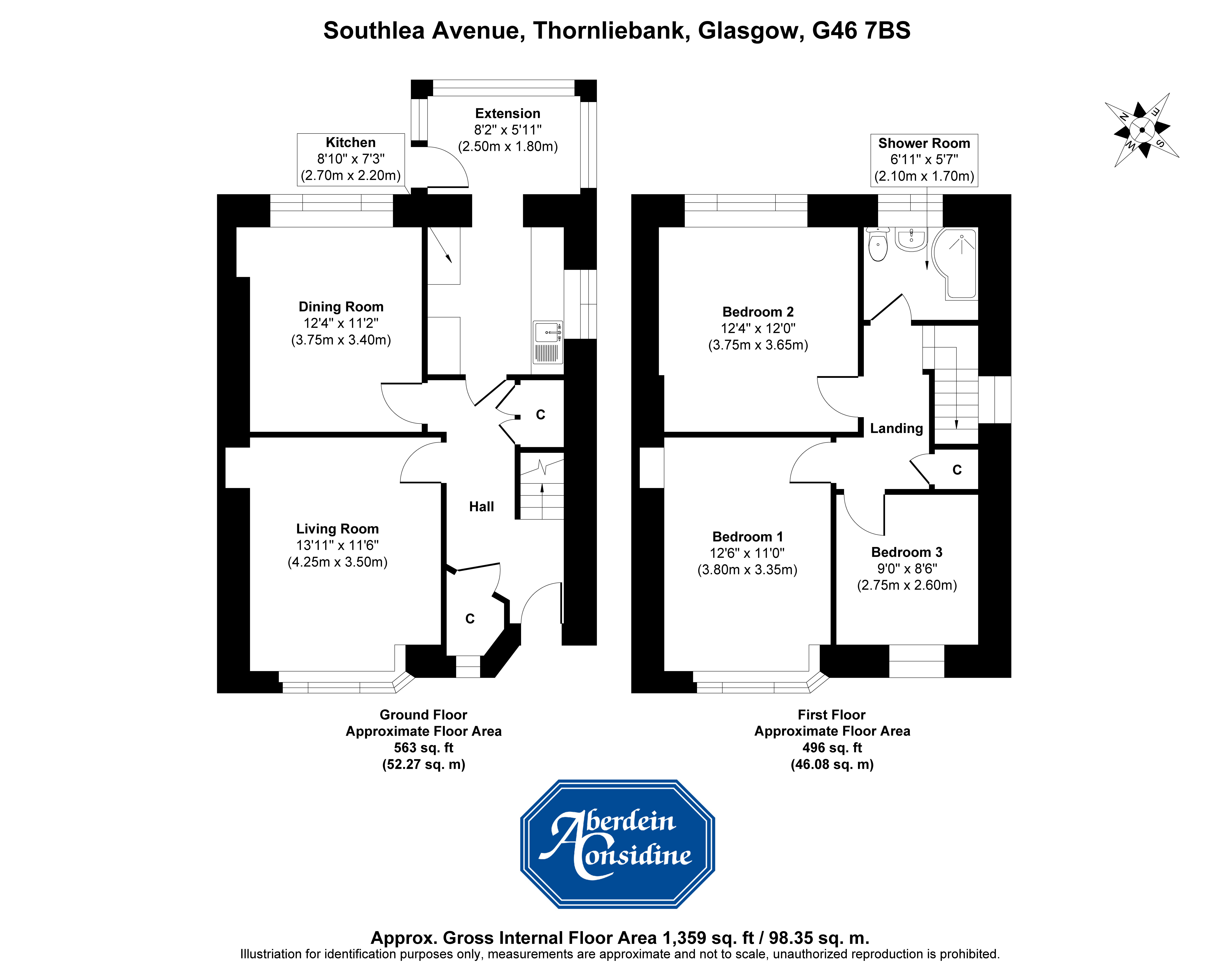Semi-detached house for sale in Southlea Avenue, Thornliebank, Glasgow G46
* Calls to this number will be recorded for quality, compliance and training purposes.
Property features
- Semi-Detached Villa
- Upgrading Required Throughout
- 3 Bedrooms
- East Renfrewshire School Catchment
- Off Street Parking
- EPC - D
Property description
A semi-detached villa offering spacious family accommodation located in the all-important East Renfrewshire School catchment.
This property does require a degree of upgrading which has been taken in to account within the attractive asking price.
Internally the property comprises of reception hallway, spacious lounge, formal dining room, modern fitted kitchen with a range of base and wall mounted units, rear porch extension providing utility area, three bedrooms and shower room with electric shower (not tested).
The property has ample storage facilities, enclosed gardens to front and rear, driveway offering off street parking, double glazed window units, gas central heating (not tested).
Thornliebank and its neighbouring suburbs of Giffnock, Newton Mearns and Clarkston are recognised as providing amongst the highest standards of local amenities including healthcare centres, banks and libraries and a broad range of supermarkets, boutique shops and restaurants. Local sports and recreational facilities include Parklands Country Club, Cathcart, Williamwood and Whitecraigs Golf Clubs, a number of private bowling and tennis clubs, and East Renfrewshire Council's own excellent sports and leisure facilities at Eastwood Toll.
For those with young families, the property sits within the catchment area for some of Scotland's highest attaining primary and secondary schools.
*sold as seen*
Living Room (4.25m x 3.5m)
Kitchen (2.7m x 2.2m)
Dining Room (3.75m x 3.4m)
Bedroom 1 (3.8m x 3.35m)
Bedroom 2 (3.75m x 3.65m)
Bedroom 3 (2.75m x 2.6m)
Shower Room (2.1m x 1.7m)
Property info
For more information about this property, please contact
Aberdein Considine, G41 on +44 141 376 9401 * (local rate)
Disclaimer
Property descriptions and related information displayed on this page, with the exclusion of Running Costs data, are marketing materials provided by Aberdein Considine, and do not constitute property particulars. Please contact Aberdein Considine for full details and further information. The Running Costs data displayed on this page are provided by PrimeLocation to give an indication of potential running costs based on various data sources. PrimeLocation does not warrant or accept any responsibility for the accuracy or completeness of the property descriptions, related information or Running Costs data provided here.


























.png)
