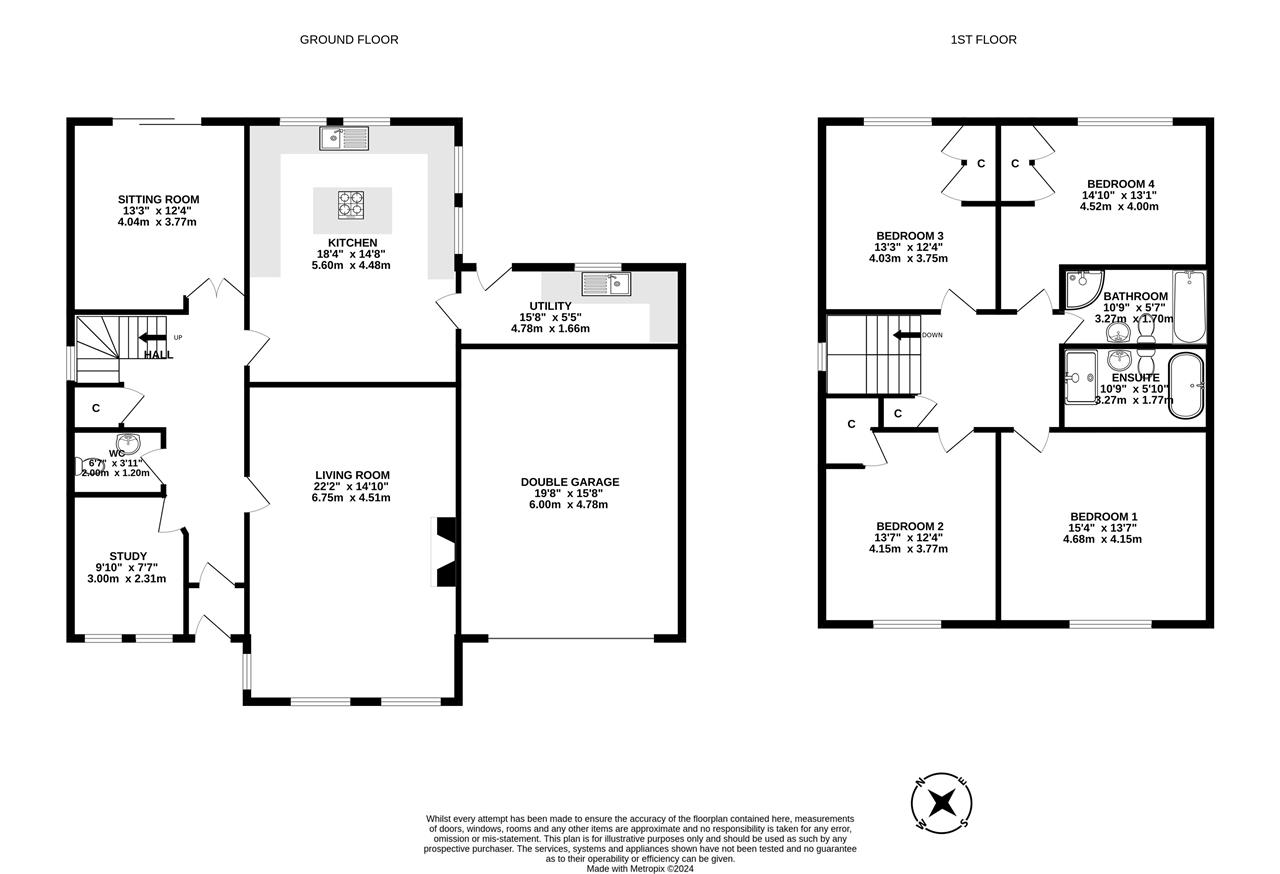Detached house for sale in Priors Grange, Torphichen, Torphichen EH48
* Calls to this number will be recorded for quality, compliance and training purposes.
Property features
- Generous detached house
- Conservation village location
- Linlithgow Academy school catchment
- Master bedroom with luxury en-suite
- 3 further double bedrooms
- Home office/bed 5 on the ground floor
- Contemporary kitchen/dining room
- 2 spacious reception rooms
- Large mature garden to rear
- 30 minutes from Edinburgh & Glasgow
Property description
Beautifully presented, with a sophisticated interior design, luxurious fixtures and fittings, and an abundance of space and light, this four-bedroom detached home in the sought after village of Torphichen is a must-see.
In pristine turn-key condition the stunning accommodation spanning two well-laid-out floors comprises of a cosy sitting room leading to the rear garden; a spectacular contemporary dining
kitchen with a sizeable utility; a warm and welcoming living room; a versatile study; four generously proportioned double bedrooms, one with an indulgent en-suite bathroom; a design-led family
bathroom; and a WC.
Its appeal as an exceptional family home is further enhanced by an expansive east-facing rear garden, a double garage, and driveway.
What’s special about this house
• Wonderfully bright and spacious living room with a sunny west-facing aspect over the front garden. The tasteful interior design includes plush carpeting, a statement accent wall, and a living flame fireplace set in a white stone mantle.
• Spectacular dual-aspect dining kitchen showcasing grey wall and floor units, white stone worktops and splashback, and integrated appliances including an eye-level grill, oven, and hob built into a kitchen island. With herringbone flooring and a grey and white interior décor, it is a most refined space and remains streamlined thanks to a sizeable utility leading to the rear garden.
• Inviting and light-filled sitting room with patio doors opening out to the rear east-facing garden.
• Impressive principal double bedroom finished with a statement accent wall, wooden flooring, and bespoke built in cabinetry. The adjoining skylit en-suite bathroom with its rainfall shower enclosure, hidden cistern WC, washbasin built into vanity and oval bath is a lavish retreat.
• Expansive east-facing enclosed rear garden. Thoughtfully designed with a lawn, established borders, mature trees, and paving it is ideal for family life.
• Double garage and driveway to the front bordered by a neat lawn.
Location and Amenities
• Catchment for Torphichen Primary School and Linlithgow Academy.
• A peaceful and rural residential setting but with close proximity to the vibrant West Lothian towns
of Bathgate and Linlithgow which are a five-minute drive or easily reached by bus.
• Bathgate and Linlithgow both boast a variety of stores, supermarkets, bars, and restaurants.
• Ideal commuter location near to the M8 with easy access to Edinburgh (25 miles) and Glasgow (31
miles).
• Bathgate Railway Station with regular and swift links to Edinburgh and Glasgow is less than a
10-minute drive.
• Edinburgh International Airport is just 19 miles from the property.
• Scenic green spaces on the doorstep including Muiravonside and Beecraigs Country Parks.
Dimensions
Ground Floor
Living Room 6.75m x 4.51m
Sitting Room 4.04m x 3.77m
Kitchen 5.60m x 4.48m
Utility Room 4.78m x 1.66m
Study 3.00m x 2.31m
WC 2.00m x 1.20m
Double Garage 6.00m x 4.78m
First Floor
Bedroom (1) 4.68m x 4.15m
Bedroom (2) 4.15m x 3.77m
Bedroom (3) 4.03m x 3.75m
Bedroom (4) 4.52m x 4.00m
Bathroom 3.27m x 1.70m
Ensuite 3.27m x 1.77m
Property info
For more information about this property, please contact
Turpie & Co, EH48 on +44 1506 674039 * (local rate)
Disclaimer
Property descriptions and related information displayed on this page, with the exclusion of Running Costs data, are marketing materials provided by Turpie & Co, and do not constitute property particulars. Please contact Turpie & Co for full details and further information. The Running Costs data displayed on this page are provided by PrimeLocation to give an indication of potential running costs based on various data sources. PrimeLocation does not warrant or accept any responsibility for the accuracy or completeness of the property descriptions, related information or Running Costs data provided here.













































.png)
