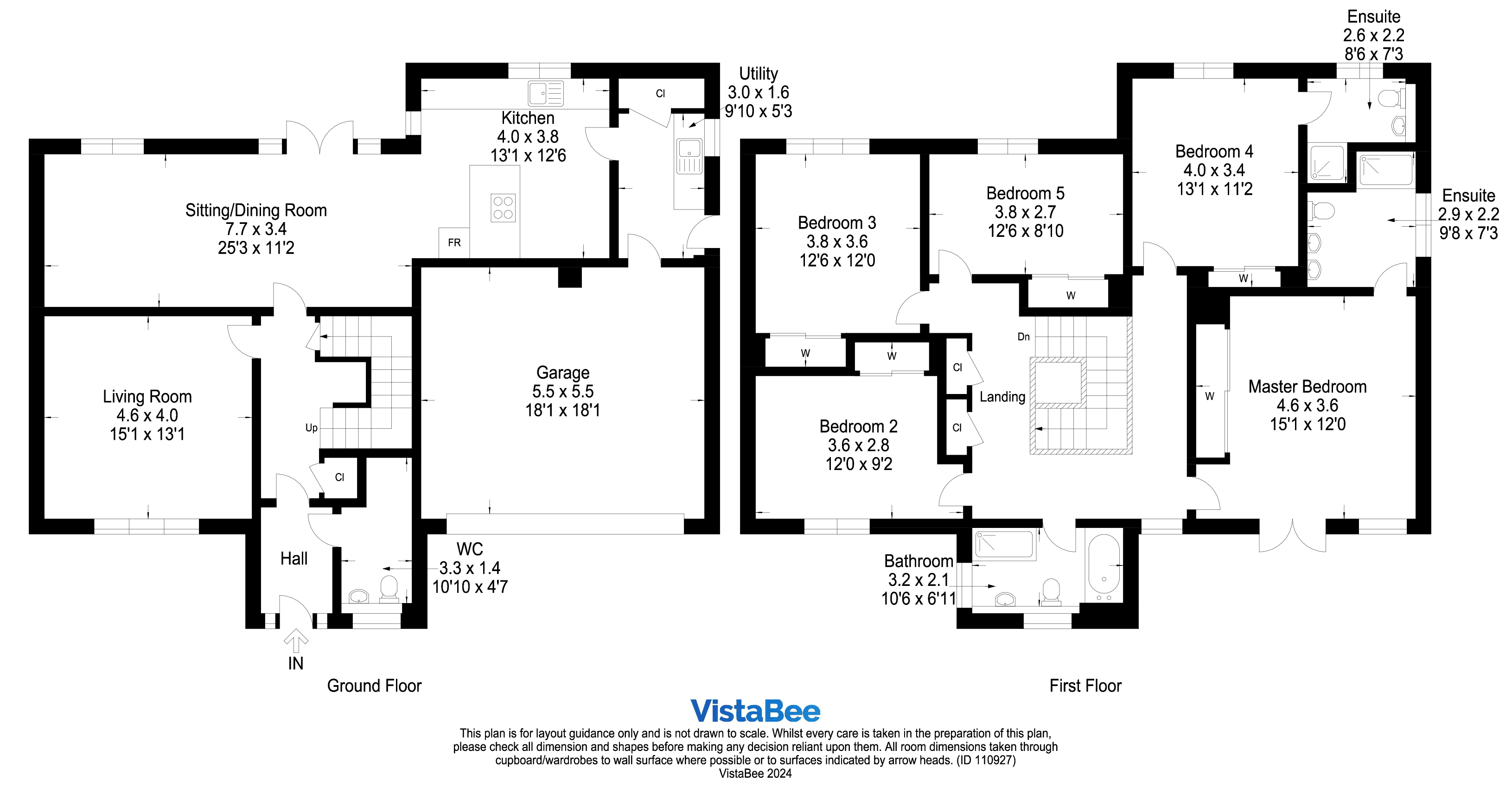Detached house for sale in Powlees Place, Kinnaird, Larbert FK2
* Calls to this number will be recorded for quality, compliance and training purposes.
Property description
Exceptionally presented and maintained Cala built luxury detached 'Kennedy' style villa with high ceilings. Located within the sought-after Kinnaird, Larbert development the property is only 6 years old.
Enter via a welcoming entrance hallway with a generously sized downstairs WC. The front sitting room has a large window allowing natural light to flood the space. To the rear of the property there is completely open plan living and sightlines, The kitchen is a brilliant size, integrated fridge/freezer and dishwasher, 5 ring gas hob and a double electric oven. More than enough base and wall units, along with great worktop space. This flows straight into the dining room that has patio doors going out to the garden and an additional sitting room. Off the kitchen there is a handy utility room that leads into the garage, this is a massive space that has had new sliding glass doors added. Downstairs is nicely finished off with two storage cupboards.
Upstairs there are five well-proportioned bedrooms, all of which enjoy the benefit of fitted wardrobes. The luxurious master bedroom has a large en-suite shower room with a double sink and a Juliet balcony. This style of property also has the benefit of another great sized en-suite shower room. There is an impressive 4 piece bathroom suite. A further two storage cupboards can be found on the landing of this property. Practical features include an air source hybrid heat pump/gas boiler, double glazing and alarm system. The loft has a pull down ladder above the gallery for access which has an electric socket, lighting and has been partially floored.
Externally the rear garden is low maintenance with it being mostly grass. A patio and decked area allow outdoor seating and dining options. The driveway is fit for multiple cars making is the ideal family room. Early viewings is highly recommended.
Living Room - 13'1" x 15'1" (4m x 4.6m).
Sitting/ Dining room - 11'2" x 25'3" (3.4m x 7.7m).
Garage - 18'1" x 18'1" (5.5m x 5.5m).
Kitchen - 12'6" x 13'1" (3.8m x 4m).
WC - 4'7" 10'10" (1.4m 3.3m).
Master Bedroom - 12' x 15'1" (3.66m x 4.6m).
Ensuite Bathroom - 9'8" x 7'3" (2.95m x 2.2m).
Bedroom 2 - 12' x 9'2" (3.66m x 2.8m).
Bedroom 3 - 12' x 12'6" (3.66m x 3.8m).
Bedroom 4 - 13'1" x 11'2" (4m x 3.4m).
Ensuite Bathroom 2 - 7'3" x 8'6" (2.2m x 2.6m).
Bedroom 5 - 8'10" x 12'6" (2.7m x 3.8m).
Bathroom - 6'11" x 10'6" (2.1m x 3.2m).
Utility Room - 5'3" x 9'10" (1.6m x 3m).
Living Room (4m x 4.6m)
Sitting/ Dining Room (3.4m x 7.7m)
Garage (5.5m x 5.5m)
Kitchen (3.8m x 4m)
WC
1.4m 3.3m
Master Bedroom (3.67m x 4.6m)
Ensuite Bathroom (2.95m x 2.2m)
Bedroom 2 (3.65m x 2.8m)
Bedroom 3 (3.65m x 3.8m)
Bedroom 4 (4m x 3.4m)
Ensuite Bathroom 2 (2.2m x 2.6m)
Bedroom 5 (2.7m x 3.8m)
Bathroom (2.1m x 3.2m)
Utility Room (1.6m x 3m)
Property info
For more information about this property, please contact
Slater Hogg & Howison - Falkirk Sales, FK1 on +44 1324 315861 * (local rate)
Disclaimer
Property descriptions and related information displayed on this page, with the exclusion of Running Costs data, are marketing materials provided by Slater Hogg & Howison - Falkirk Sales, and do not constitute property particulars. Please contact Slater Hogg & Howison - Falkirk Sales for full details and further information. The Running Costs data displayed on this page are provided by PrimeLocation to give an indication of potential running costs based on various data sources. PrimeLocation does not warrant or accept any responsibility for the accuracy or completeness of the property descriptions, related information or Running Costs data provided here.













































.png)
