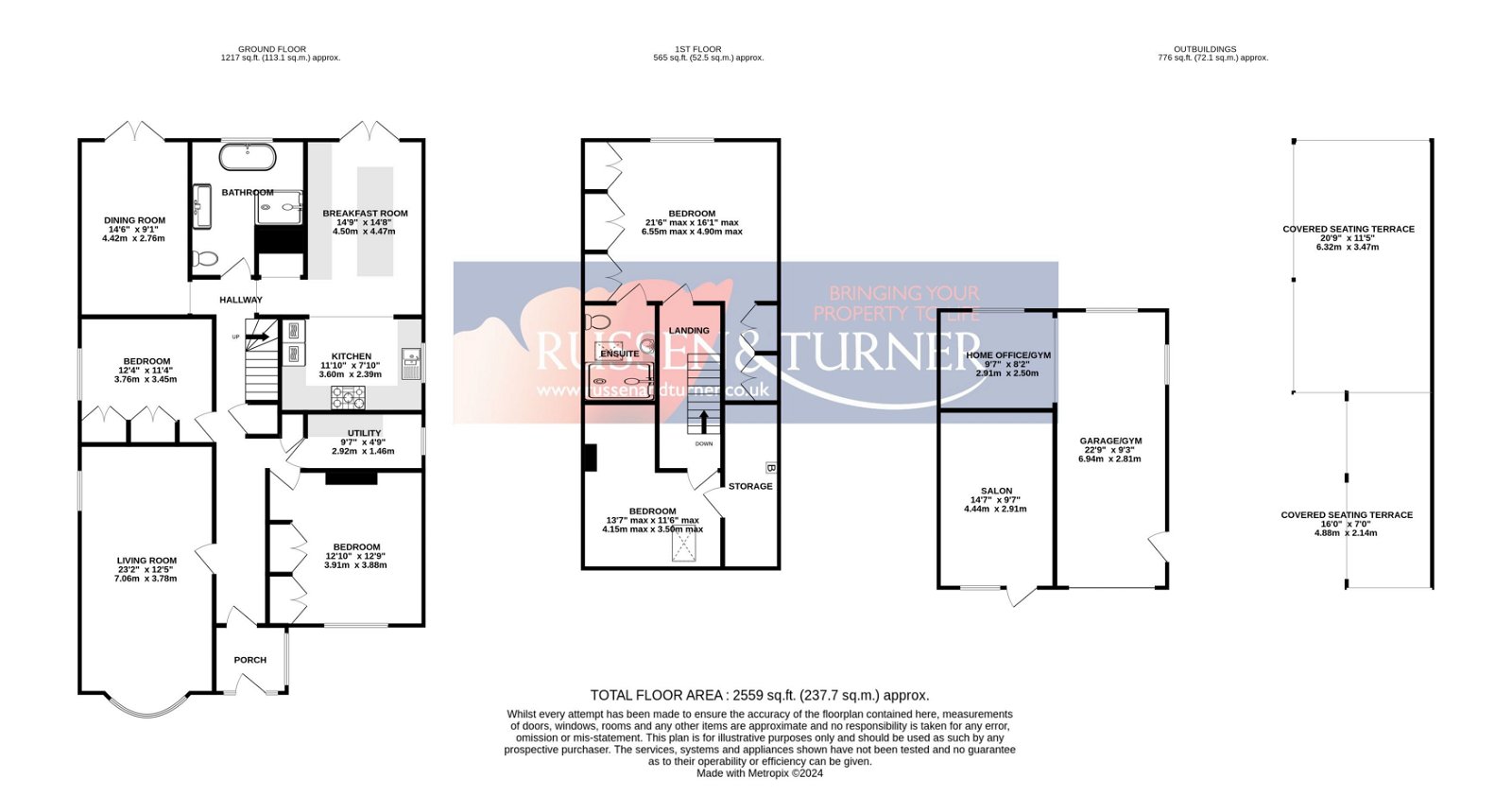Bungalow for sale in West Winch Road, West Winch, King's Lynn PE33
* Calls to this number will be recorded for quality, compliance and training purposes.
Property features
- Detached Chalet Bungalow
- Four Double Bedrooms
- Stunning High-end Boutique Style Finish
- Large 2/3 of an acre plot (stms)
- Secure Gated Parking
- Fantastic Home for Socialising
- Superb Main Bedroom with En-suite
- Contemporary Kitchen/Breakfast Room
- Take a look at the video tour!
- Garden Provides Access to The Common
Property description
Love to socialise? Struggling to find a home that offers space inside and out for when you entertain? Your search is finally over.
Set on the edge of the popular West Norfolk village of West Winch, and with direct access to the picturesque Common, is this simply stunning, four double bedroom, detached chalet bungalow.
Found on a plot that stretches to 2/3 of an acre (stms), this fantastic property impresses at every turn. The current owners have lovingly updated the property to provide a home that is perfect for modern living. Its impressive room proportions and simply stunning boutique style have been coupled with an abundance of secure off-road parking, a detached garage (which is currently used as a salon and home gym) and gas central heating, there's even underfloor heating in the living room, kitchen and both bathrooms so you can warm your toes on a chilly winter's day.
First impressions count, the welcoming entrance hall gives you a glimpse in to what is to come. The dual aspect living room is flooded with natural light, the built-in media wall and contemporary feature fire make this the perfect room to get cosy and put something good on the TV. When you have guests over you'll be spoilt for choice for somewhere to entertain them, the dining room offers somewhere a bit more formal to eat, the ideal room to enjoy a Sunday roast, The kitchen and breakfast room combine to offer somewhere more informal to dine, your friends can grab a stool at the breakfast bar whilst you rustle up a quick mid-week meal. French doors from both rooms open out onto the stunning decking terrace with its two covered seating areas. Downstairs still has more to offer, two fantastic double bedrooms offer some peace and tranquility, the main bathroom could be picked from any boutique hotel, with twin sinks, a freestanding bath and a large walk-in shower. There's also a handy utility room too. Upstairs you're in for a surprise, just like the main bathroom, the wonderful main bedroom would be found in any high-end hotel, a huge space with an abundance of fitted wardrobes, a dressing area and a stylish en-suite shower room. That's not everything on this level, you'll find the fourth and final bedroom, another double that also provides access to a handy storage space within the eaves of this home.
A home like this needs a pretty special garden and this one certainly delivers. Just like inside, there is a fantastic level of space and great versatility. Split into three clear areas, the first offers more than once place to wine and dine your friends, no need to stop if the rain comes, two oak framed seating areas provide shelter. Close by you'll find the garage which has been converted into a salon, home office and gym. Continuing down the garden you'll arrive at the first of two large lawns, a secure space for pets and little ones to play so your mind can be at ease. At the bottom of the garden is another large lawned area, at the bottom of this is a gate that provides access out onto the common behind.
There's also plenty of parking for your guests, a remote operated gate provides privacy and security for the driveway where you'll find an abundance of off-road parking.
Homes like this don't come to the market very often, make sure you take a look first hand to fully appreciate the level of care and attention to detail that has gone into this superb property.
For a guided tour of this home, take a look at the video tour on our Youtube channel;
For more information about this property, please contact
Russen & Turner, PE30 on +44 1553 387718 * (local rate)
Disclaimer
Property descriptions and related information displayed on this page, with the exclusion of Running Costs data, are marketing materials provided by Russen & Turner, and do not constitute property particulars. Please contact Russen & Turner for full details and further information. The Running Costs data displayed on this page are provided by PrimeLocation to give an indication of potential running costs based on various data sources. PrimeLocation does not warrant or accept any responsibility for the accuracy or completeness of the property descriptions, related information or Running Costs data provided here.

































.png)
