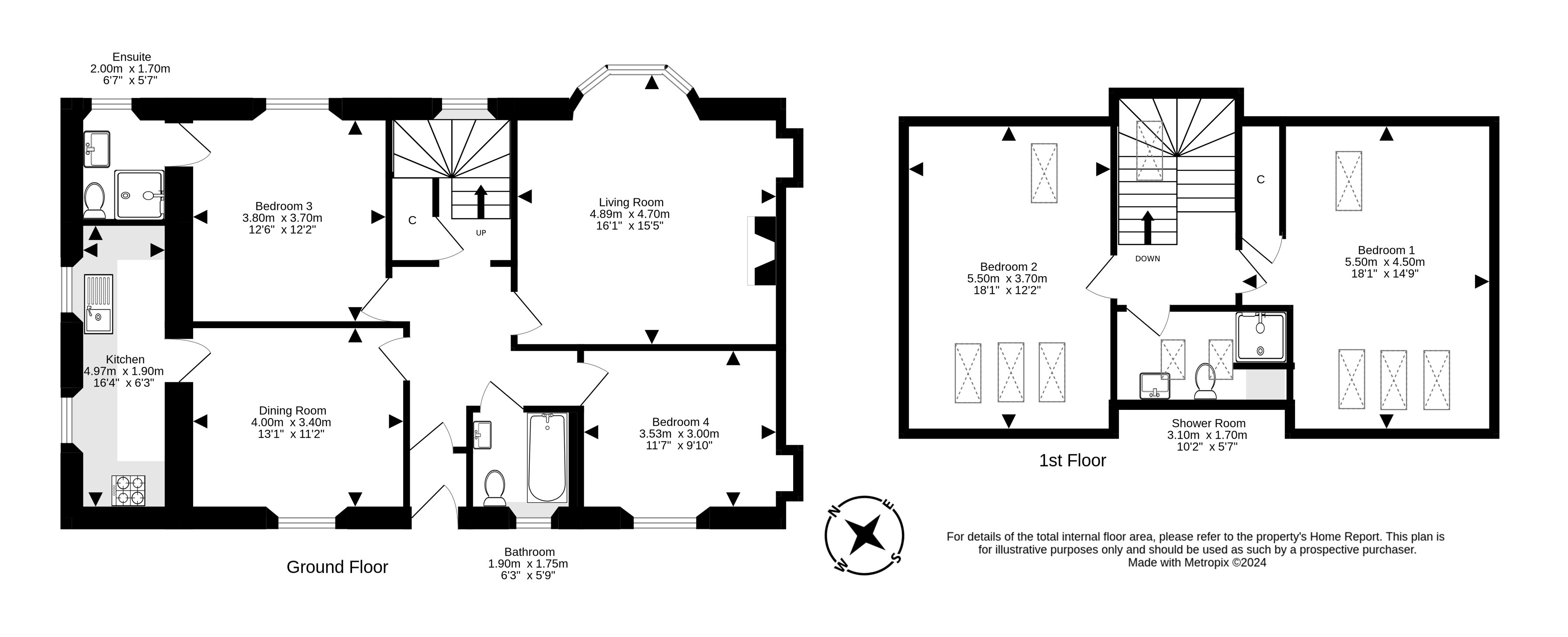Flat for sale in 92 Saughton Road North, Corstorphine, Edinburgh EH12
* Calls to this number will be recorded for quality, compliance and training purposes.
Property features
- Bright and spacious living room
- Dining room
- Fitted Kitchen
- Four bedrooms
- Family bathroom and separate shower room
- Large south west facing rear gardens
Property description
92 Saughton Road North forms a generously proportioned, four bedroom double upper flat. This fabulous home is immaculately presented and has been tastefully modernised to an exceptionally high standard. It effortlessly combines much of the original period features with many delights of contemporary modern living.
The property is located in a prime residential location with stunning rooftop views. A private pathway and staircase lead you to the property. The hallway welcomes you to the property and the first floor features an elegant sitting room with bay windows, feature fireplace and mantlepiece, and original cornicing, a bright dining room which leads to the kitchen fitted with floor and wall units, 5 ring gas hob, electric oven and space for appliances. The double bedroom to the front boasts an en-suite shower room with vanity drawer sink and the room to the rear offers flexible accommodation and features an Edinburgh Press. A modern family bathroom completes this level with a deep bath, electric shower and vanity sink unit.
The second floor offers spectacular rooftop views over to the castle at the front and rooftop views to the rear. Both bedrooms on this level are spacious doubles allowing an abundance of natural light from numerous windows. A family shower room completes this level with a shower cubicle with mains shower and bespoke display/storage shelving. The property also benefits from large South West facing private rear gardens with patio areas, mature shrubs and trees as well as a greenhouse and shed.
Features include: Beautifully presented double upper • Flexible accommodation • Entrance hallway • Bright and spacious living room • Dining room • Fitted kitchen • Double bedroom and additional bedroom/sitting room/playroom/on the lower floor • Contemporary family bathroom on the lower floor • Clever attic conversion offering light filled rooms • Two double bedrooms on the upper level • Shower room with bespoke shelving on upper level • Gas central heating • Double glazing • Large south west facing rear gardens with mature trees and shrubs, patio areas, lawn areas and shed.
EPC rating: C
Viewing
By appt with Warners on
Property info
For more information about this property, please contact
Warners, EH8 on +44 131 268 0638 * (local rate)
Disclaimer
Property descriptions and related information displayed on this page, with the exclusion of Running Costs data, are marketing materials provided by Warners, and do not constitute property particulars. Please contact Warners for full details and further information. The Running Costs data displayed on this page are provided by PrimeLocation to give an indication of potential running costs based on various data sources. PrimeLocation does not warrant or accept any responsibility for the accuracy or completeness of the property descriptions, related information or Running Costs data provided here.















































.png)