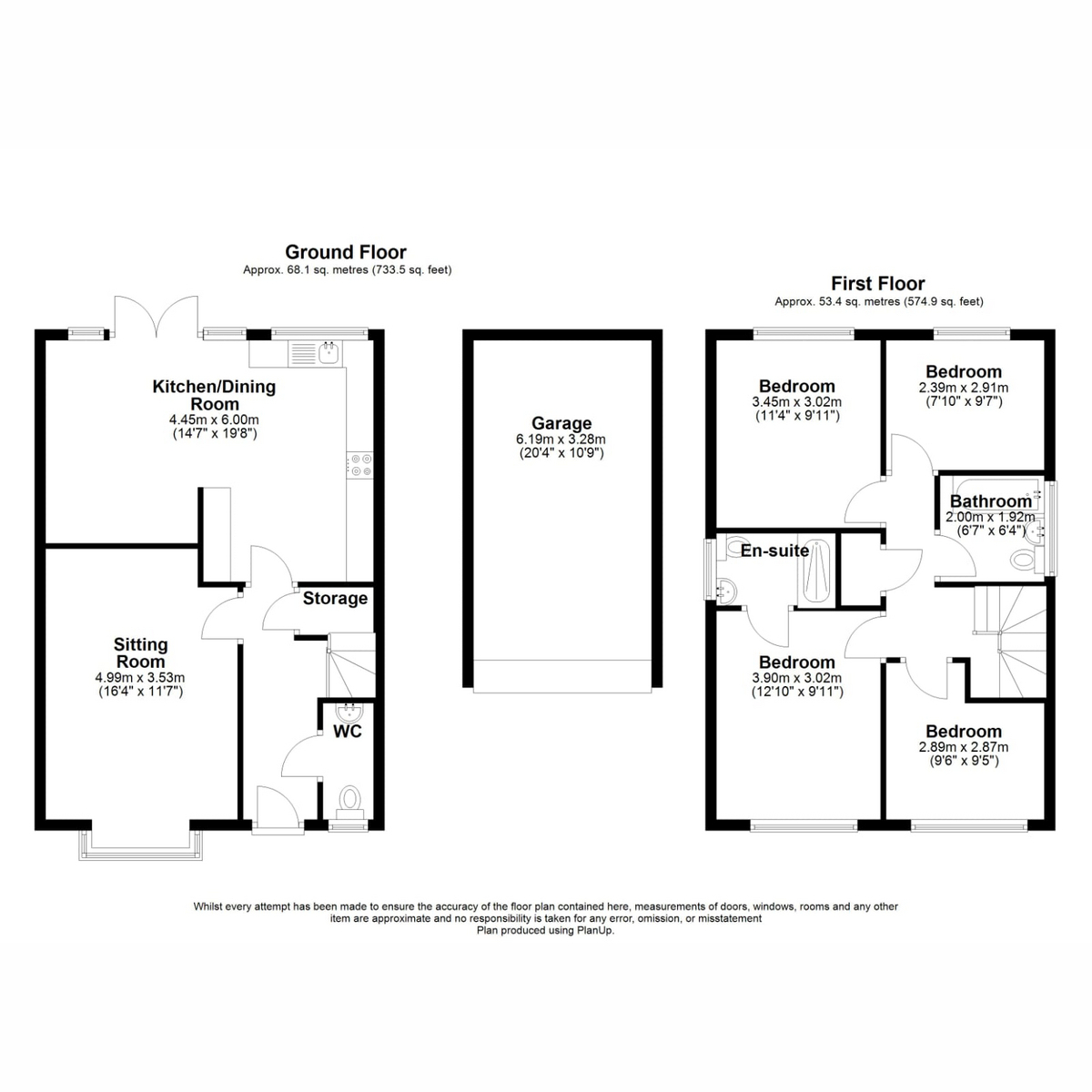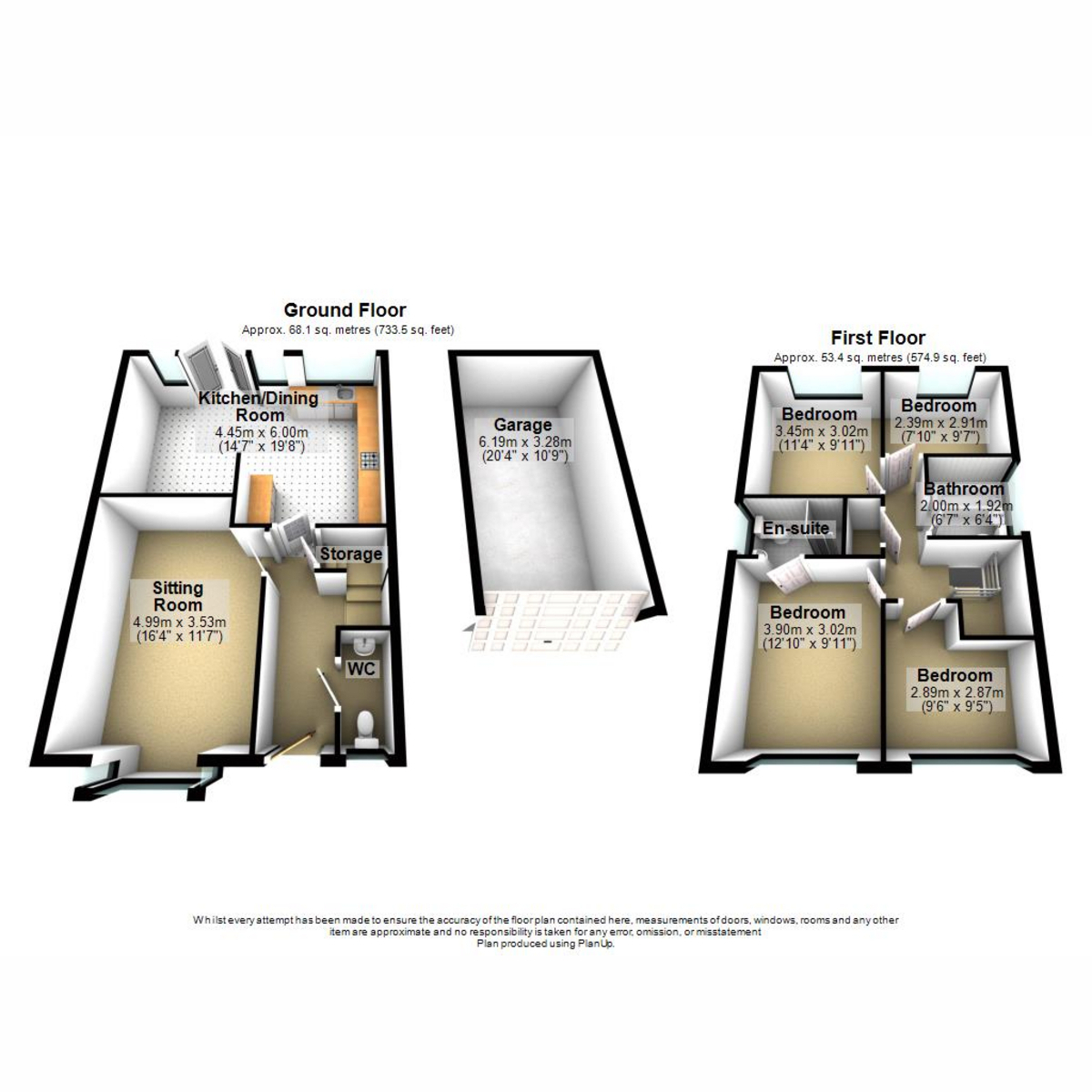Detached house for sale in Dam House Crescent, Huyton L36
* Calls to this number will be recorded for quality, compliance and training purposes.
Property features
- Detached Family Home
- 4 Double Bedrooms
- Garage
- Ensuite
- Freehold
- Onward Chain Agreed
- 2019 Bellway Home
- Driveway
- Downstairs W/C
- South East Facing Garden
Property description
Discover the essence of turnkey living in this immaculate 4-bedroom detached home in Roby, L36. With a detached garage, a stunning garden, and nothing left to do but enjoy, indulge in seamless family living.
This exceptional property offers the epitome of family living with four bedrooms, including an ensuite to the master, ensuring comfort and privacy. With the convenience of a downstairs WC and the added bonus of a detached garage, this home is the ideal sanctuary for modern living.
Nestled within a picturesque estate, this Bellway home, constructed in 2019, epitomises modern living at its finest. Situated in a prime location, it offers proximity to a wealth of local amenities, including schools and transportation links, ensuring convenience and accessibility for residents. Immerse yourself in the vibrant community and enjoy the ease of daily life in this desirable neighbourhood.
Completing the exterior charm, a long driveway runs alongside the property, offering ample space for parking and convenience. Tucked away at the back is the detached garage.
Elevating its allure from the moment you arrive, this property boasts undeniable curb appeal. A charming walkway guides you to the front door, flanked by a neatly manicured grassy area. This picturesque scene welcomes you home with warmth and elegance, setting the stage for the inviting sanctuary that lies beyond the threshold.
As you step into the home, a welcoming hallway sets the tone, leading you towards comfort and convenience. To the right, discover a sizeable downstairs WC, offering practicality without sacrificing style. To the left, the living room awaits, framed by an enormous bay window that bathes the space in natural light. Adorned in cosy colours chosen by the vendors, this room exudes warmth and charm, providing the perfect setting for relaxation and leisurely gatherings.
Beyond lies the heart of the home—a harmonious blend of dining, open plan living and kitchen, ideal for entertaining loved ones. Whether hosting intimate dinners or lively gatherings, this space caters to every occasion with ease, promising memorable moments and lasting connections.
Rest assured, storage woes are a thing of the past in this stunning cashmere kitchen. Fully integrated appliances, including a dishwasher, washing machine, fridge, and freezer, streamline daily tasks while maximising space. Pantry-style cupboards and ample pan drawers offer effortless organisation, ensuring you'll never be short on storage again.
Illuminated by spotlights throughout and complemented by a charming brick feature wall in the open plan area, the kitchen is as stylish as it is functional, setting the stage for culinary inspiration and memorable gatherings.
Adjacent to the kitchen, a convenient cupboard space awaits, offering versatile utility functionality. Within, you'll find ample room to house a dryer, complemented by shelves for additional storage needs. This well-designed utility space ensures seamless organisation and practicality, enhancing the efficiency of daily household tasks.
Step through the French doors and into a serene oasis—a south-east-facing garden awaits, offering rare privacy on this development. The stunning patio, just a step from the dining room, beckons for al fresco dining, while a cosy seating area at the garden's rear sets the scene for leisurely evenings under the sun. The expansive lawn provides ample space for outdoor activities, with a tucked-away section featuring a charming summer house, perfect for relaxation or storage needs. Convenient access to the driveway and garage is granted through a side gate, ensuring ease of living in this tranquil outdoor haven.
The detached garage, a sanctuary for storage enthusiasts, offers an abundance of space, including a loft area cleverly outfitted for additional storage solutions. For those with a vision for transformation, converting the garage into a versatile retreat is an enticing possibility. Consider the option of adding bi-fold doors to create seamless indoor-outdoor flow, providing an ideal space for relaxation and entertainment just steps away from the garden. Whether utilised for storage or transformed into a cosy retreat, the garage presents endless possibilities to tailor this property to your lifestyle needs.
Ascending to the first floor, you'll find four double rooms awaiting you. At the front of the property, the master bedroom commands attention, offering a spacious retreat, with natural light and stunning panelled walls, complete with a luxurious ensuite. Pamper yourself in style with a double walk-in shower, WC, wash hand basin, and a floor-to-ceiling heated towel rail. Natural light streams in through the ensuite's window, creating a serene ambiance that enhances the overall sense of relaxation and comfort.
Positioned at the rear of the property, both the second and third bedrooms offer spacious double accommodations, providing flexibility and comfort for occupants. While one bedroom currently serves its purpose, the other has been creatively repurposed as a dressing room, adding a touch of luxury to everyday routines. Additionally, this bedroom provides access to the loft, offering convenient storage solutions and further enhancing the home's practicality and versatility.
Positioned at the rear of the property, both the second and third bedrooms offer spacious double accommodations, providing flexibility and comfort for occupants. While one bedroom currently serves its purpose, the other has been creatively repurposed as a dressing room, adding a touch of luxury to everyday routines. Additionally, this bedroom provides access to the loft, offering convenient storage solutions and further enhancing the home's practicality and versatility.
Conveniently located opposite the bathroom, a storage cupboard houses the therma tank, providing easy access while maximising space efficiency. Additionally, the boiler itself is neatly housed in a cupboard within the kitchen, ensuring seamless functionality while maintaining the home's aesthetic appeal. These thoughtful design features enhance the overall convenience and practicality of the property, catering to the needs of modern living.
A truly magnificently renovated property that wouldn't require any work, with the potential to still make it your own.
If you need to sell your property to purchase, you can’t deny that this marketing is the best in the marketplace. We can arrange to market your home to this level with no trouble. Ask to speak with Mia directly when you arrange your viewing.
This property is known to be freehold
Property info
For more information about this property, please contact
The Agency UK, WC2H on +44 20 8128 0617 * (local rate)
Disclaimer
Property descriptions and related information displayed on this page, with the exclusion of Running Costs data, are marketing materials provided by The Agency UK, and do not constitute property particulars. Please contact The Agency UK for full details and further information. The Running Costs data displayed on this page are provided by PrimeLocation to give an indication of potential running costs based on various data sources. PrimeLocation does not warrant or accept any responsibility for the accuracy or completeness of the property descriptions, related information or Running Costs data provided here.




















































.png)
