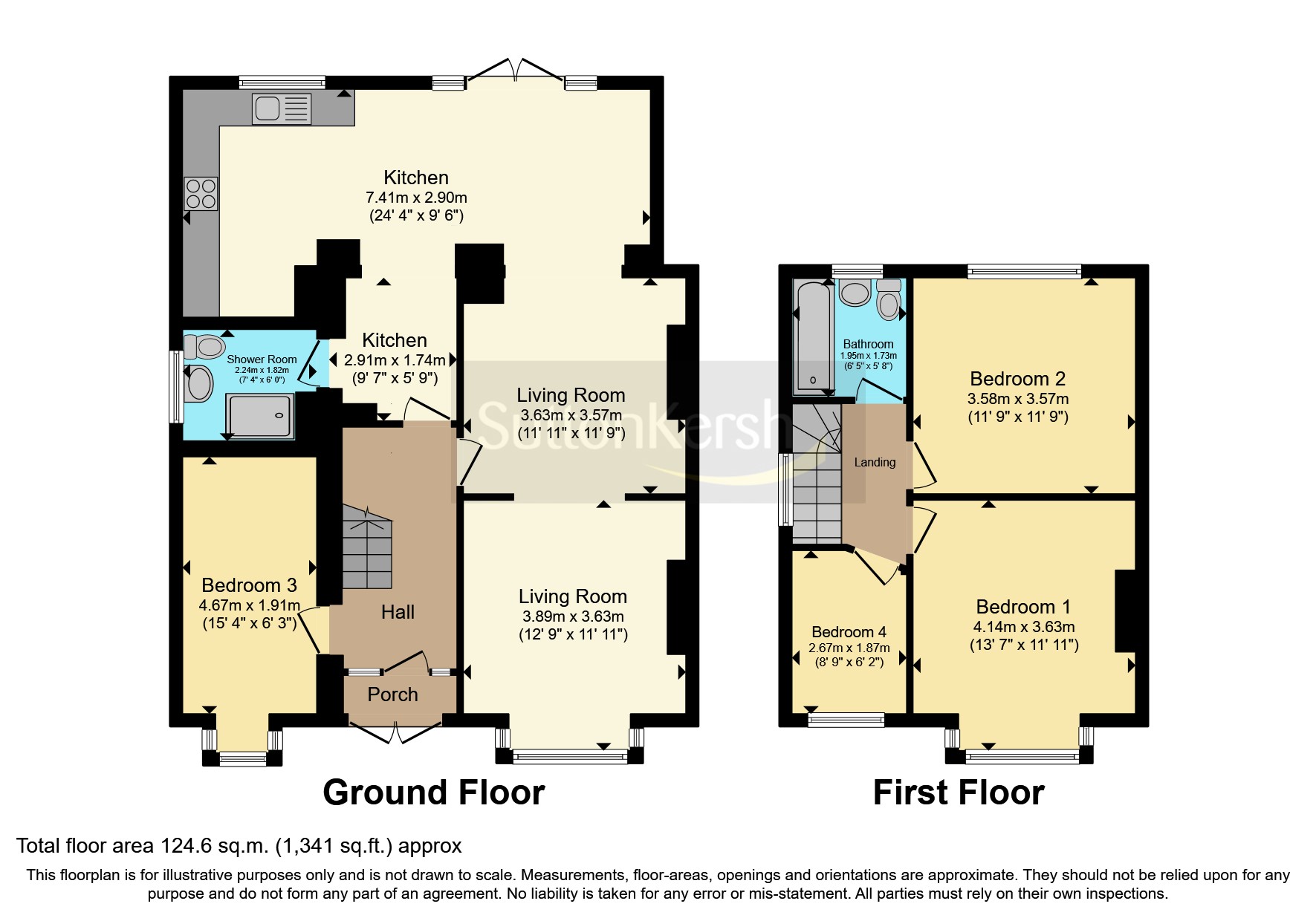Semi-detached house for sale in Blackmoor Drive, Liverpool, Merseyside L12
* Calls to this number will be recorded for quality, compliance and training purposes.
Property features
- Extended Semi Detached
- Wrap Round Extension
- Renovated Throughout
- Open Plan Kitchen/ Family Room
- Gf Shower Room
- 3/4 Bedrooms
- Garage & Gardens
- Prime Location
- Council Tax Band: C
Property description
Situated on the highly desirable tree lines road of Blackmoor Drive, Sutton Kersh present this beautifully renovated home that has been extended to create the perfect family home.
The house is well placed to take advantage of popular local schools and amenities via the nearby village of West Derby.
Designed across two floors we begin with the recessed porch that opens to the hall. The property has a fabulous open plan flow with two large reception rooms leading to the fabulous rear extension that incorporates a lounge space and a high gloss kitchen with breakfast bar and integrated appliances. The kitchen is flooded in natural light and is the perfect entertaining space with French doors opening to the rear garden. The ground floor accommodation is complete with a well-appointed shower room and a versatile room the is currently utilised as the fourth bedroom.
The first floor landing gives access to three well-proportioned bedrooms and a smart three piece family bathroom.
The front of the property has a hard landscaped garden with block paved driveway. Being the corner plot, the rear garden has a particularly private rear garden that is south facing and enjoys a patio area leading to a rolling lawn with well stocked borders. To the head of the garden there is the added benefit of a garage that can be accessed via The Fairway.
Other benefits include gas central heating and double glazing. Early inspection comes recommended and by appointment only via Sutton Ker<br /><br />
Entrance Vestibule
Hall (3.9m x 1.93m)
Living Room (3.89m x 3.6m)
Dining Room (3.63m x 3.56m)
Kitchen Recess Area (2.9m x 1.73m)
Open Plan Kitchen/ Family Room (7.4m x 2.87m)
Shower Room (2.24m x 1.8m)
Bedroom (4.65m x 1.9m)
Landing
Bedroom (4.11m x 3.6m)
Bedroom (3.56m x 3.5m)
Bedroom (2.84m x 1.93m)
Bathroom (1.93m x 1.73m)
For more information about this property, please contact
Sutton Kersh - West Derby & Central Liverpool Sales, L12 on +44 151 382 7949 * (local rate)
Disclaimer
Property descriptions and related information displayed on this page, with the exclusion of Running Costs data, are marketing materials provided by Sutton Kersh - West Derby & Central Liverpool Sales, and do not constitute property particulars. Please contact Sutton Kersh - West Derby & Central Liverpool Sales for full details and further information. The Running Costs data displayed on this page are provided by PrimeLocation to give an indication of potential running costs based on various data sources. PrimeLocation does not warrant or accept any responsibility for the accuracy or completeness of the property descriptions, related information or Running Costs data provided here.
































.png)