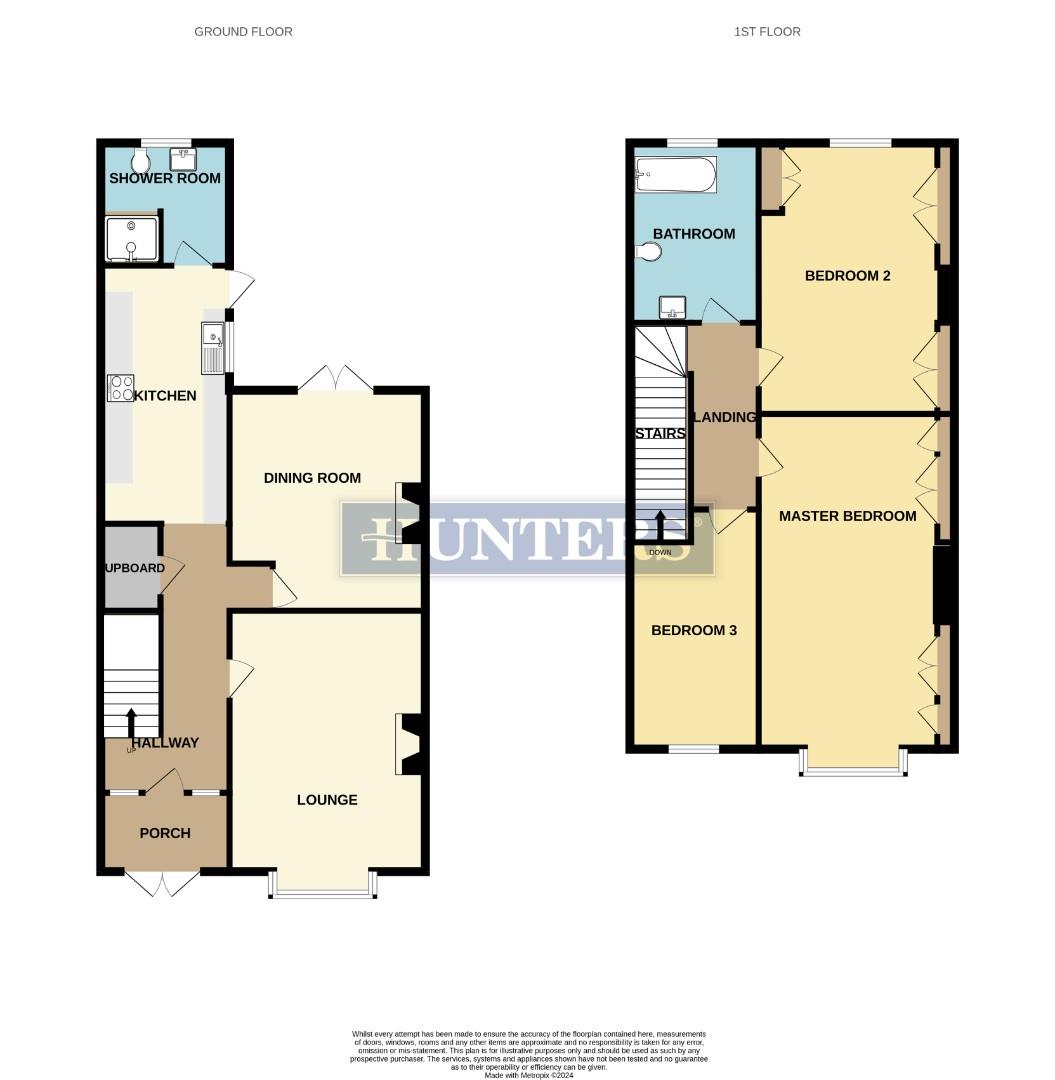Property for sale in Church Road, Alphington, Exeter EX2
* Calls to this number will be recorded for quality, compliance and training purposes.
Property features
- Modern kitchen with appliances
- Two bathrooms, one with towel rail
- Master bedroom with built-in wardrobes
- Garage for secure parking/storage
- Well-kept garden for BBQs
- Excellent public transport links nearby
Property description
For sale is a beautifully presented, neutrally decorated terraced property. Comprising three well-proportioned bedrooms, two inviting reception rooms, and a modern kitchen, this residence is perfectly suited to families, couples, and sharers alike.
The master bedroom stands out with its built-in wardrobes and an abundance of natural light. The other two bedrooms are also of double size, with one benefitting from built-in wardrobes, and both basking in natural light. The property also boasts two bathrooms; the first, a generously sized space, and the second featuring a heated towel rail.
The kitchen is well equipped with modern appliances, offering an excellent space for budding chefs or those who simply enjoy a home-cooked meal. The two separate reception rooms offer ample space for relaxation and entertainment. Each room is enhanced by a fireplace, large windows that allow plenty of natural light, and one provides direct access to the garden.
Unique features of this property include a working fireplace, a garage for secure parking or additional storage, and a well-kept garden, perfect for those summer BBQs or a tranquil afternoon in the sunshine.
Situated in a highly sought-after location, the property benefits from excellent public transport links, nearby schools, local amenities, and parks. Despite the convenience of its location, the property maintains a peaceful atmosphere, ideal for unwinding after a long day.
With a council tax band C and an EPC rating of D, this property is not just a house but a home waiting to be filled with new memories.
Porch
Double doors to the front path of the property, door and two small windows to the hallway
Hallway
Doors to both the lounge and dining room, opening to the kitchen, doors to the understairs storage cupboard, stairs to the first floor.
Lounge (4.14m x 4.21m (13'6" x 13'9"))
Large bay window to the front aspect, feature fire place, radiator.
Dining Room (4.63m x 3.72m (15'2" x 12'2"))
Patio doors to the rear garden, feature fire place, radiator.
Kitchen (2.29m x 6.98m (7'6" x 22'10"))
High and low level cupboards, roll top work surfaces, window and door to the rear garden, door to the shower room, space for a fridge freezer, washing machine, tumble dryer and dish washer, built in gas hob, extractor and eye level oven, single sink and drainer.
Shower Room (2.03 x 2.75m (6'7" x 9'0"))
Partially obscured window to the rear aspect, walk in shower, low level WC and hand basin, heated towel rail.
Landing
Spacious landing with doors to the bathroom and all three bedrooms, loft access.
Bathroom (2.33m x 2.00m (7'7" x 6'6"))
Partially obscured window to the rear aspect, bath with electric shower over, Low level WC, hand basin, radiator.
Bedroom Two (3.21m 3.35m (10'6" 10'11" ))
Build in cupboard, housing the boiler, built in wardrobes, window to the rear aspect, radiator.
Bedroom Three (2.29m x 2.33 (7'6" x 7'7"))
Window to the front aspect, radiator.
Master Bedroom (4.95m x 3.33m (16'2" x 10'11"))
Built in wardrobes, Window to the front aspect, radiator.
Garage (5.16m x 5.24m (16'11" x 17'2"))
From the rear garden is a door allowing access to this double garage with up and over doors.
Outside
To the front of the property is a good sized garden that is surrounded by a low wall, there is a path from the front door of the property to a small gate giving access to the public footpath.
To rear of the property is a fully enclosed garden, with mature shrubs, a patio area, a gate giving access to a parking space and up and over garage doors, from the rear garden is an other door giving access to the garage.
Property info
For more information about this property, please contact
Hunters - Exeter, EX1 on +44 1392 976229 * (local rate)
Disclaimer
Property descriptions and related information displayed on this page, with the exclusion of Running Costs data, are marketing materials provided by Hunters - Exeter, and do not constitute property particulars. Please contact Hunters - Exeter for full details and further information. The Running Costs data displayed on this page are provided by PrimeLocation to give an indication of potential running costs based on various data sources. PrimeLocation does not warrant or accept any responsibility for the accuracy or completeness of the property descriptions, related information or Running Costs data provided here.






























.png)
